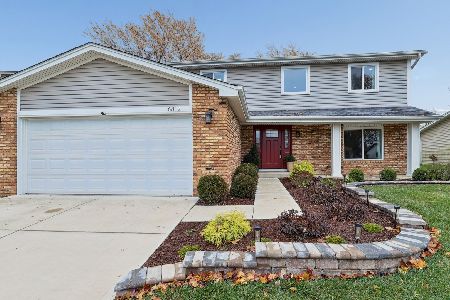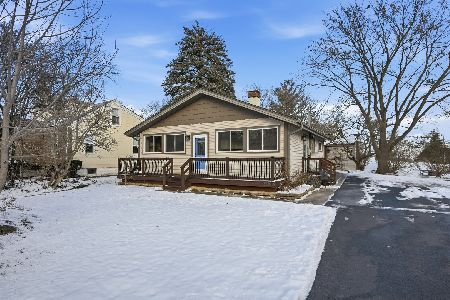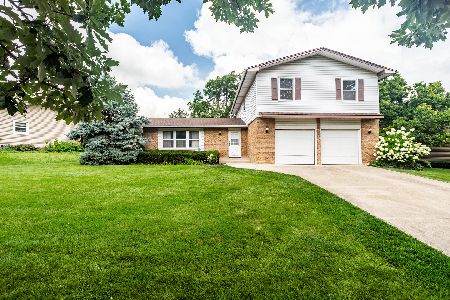1711 Bolson Drive, Downers Grove, Illinois 60516
$550,000
|
Sold
|
|
| Status: | Closed |
| Sqft: | 2,708 |
| Cost/Sqft: | $207 |
| Beds: | 4 |
| Baths: | 4 |
| Year Built: | 1971 |
| Property Taxes: | $8,407 |
| Days On Market: | 1715 |
| Lot Size: | 0,00 |
Description
WOW!!This is the one you've been waiting for!! The inviting front porch leads to the addition that enlarged the whole first floor plan. Huge family room with hardwood floors, corner gas log fireplace and bar with frig and wine frig. Plenty of room to have an eating space or game space. The expanded first floor powder room has vanity with vessel sink and marble flooring. Kitchen has hardwood floors, an abundance of custom Brakur maple cabinets with huge granite island with breakfast bar and service sink. All stainless appliances (oven range has double oven feature). Built in quartz table in eating area that is adjacent to the sliding glass door that leads to private patio with privacy fence and outdoor lighting. The carpeted living room and dining room combination is spacious and light filled. The first floor laundry room is large with cabinetry and service door to exterior. The master bedroom has a ceiling fan, walk in closet and luxury master bath with separate shower and whirlpool tub. The hall bath has been totally renovated with oversized shower, custom vanity and linen closet. The other 3 bedrooms are all large with good sized closets and have ceiling fans. The finished basement is carpeted and has a renovated bath with vanity and neo angle shower. The incredible garage has space for 4 cars, has an epoxy floor, is heated, has water and a tv. This is the ultimate "man cave"! This space is perfect for large gatherings as it is completely finished. The outdoor space is very inviting with a large patio and beautiful landscaping. There is white trim and 6 panel doors throughout. Custom window treatments in all rooms. LOts of new or newer-All of the windows have been replaced-2003 and 2010. Roof to the boards in 2015 with aluminum fascia and soffit. Electrical was upgraded to the 200 amp.service. HVAC November of 2020. Hot water heater was replaced in 2018. Newer siding. NOTHING to do but move in!! Show your fussiest buyers. WELCOME HOME!!
Property Specifics
| Single Family | |
| — | |
| Traditional | |
| 1971 | |
| Partial | |
| — | |
| No | |
| — |
| Du Page | |
| — | |
| — / Not Applicable | |
| None | |
| Lake Michigan | |
| Public Sewer | |
| 11079801 | |
| 0919104024 |
Nearby Schools
| NAME: | DISTRICT: | DISTANCE: | |
|---|---|---|---|
|
Grade School
Indian Trail Elementary School |
58 | — | |
|
Middle School
O Neill Middle School |
58 | Not in DB | |
|
High School
South High School |
99 | Not in DB | |
Property History
| DATE: | EVENT: | PRICE: | SOURCE: |
|---|---|---|---|
| 25 Jun, 2021 | Sold | $550,000 | MRED MLS |
| 9 May, 2021 | Under contract | $560,000 | MRED MLS |
| 7 May, 2021 | Listed for sale | $560,000 | MRED MLS |
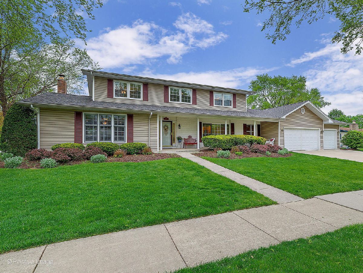
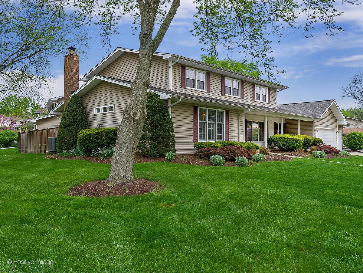
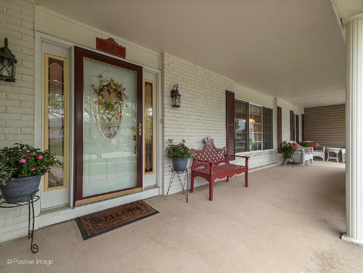
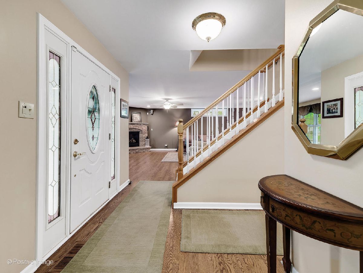
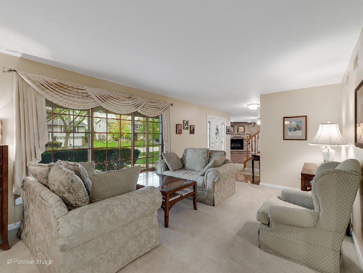
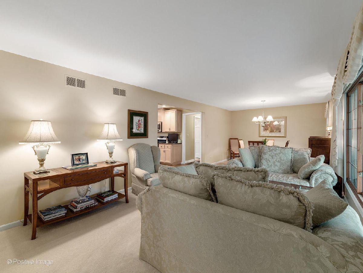
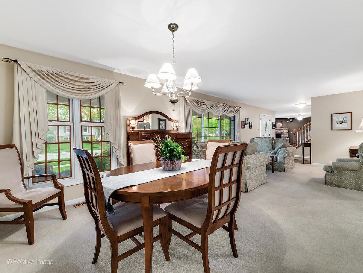
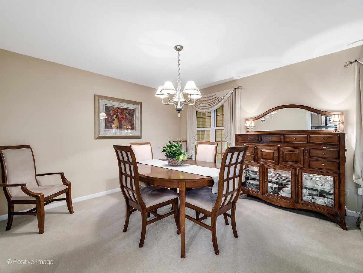
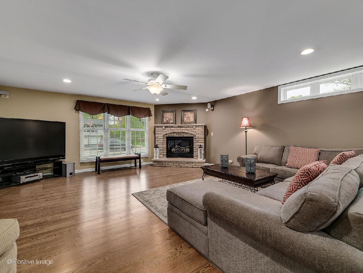
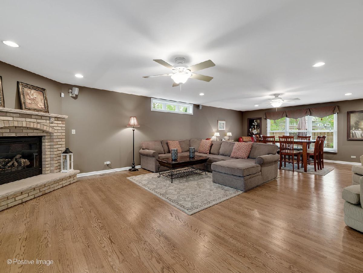
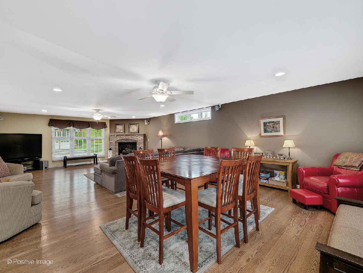
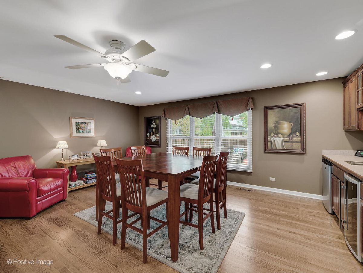
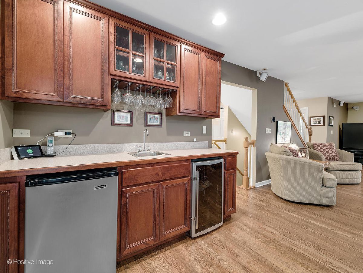
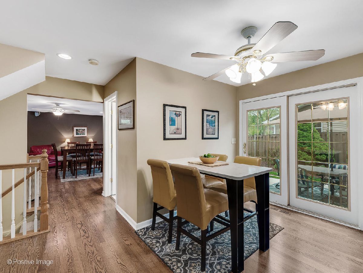
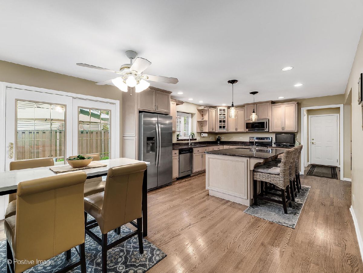
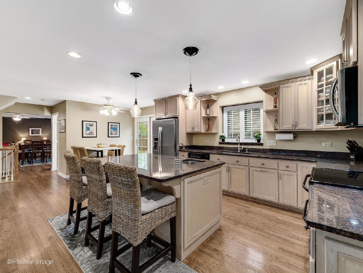
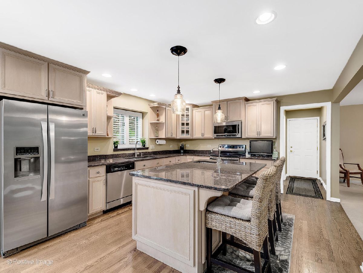
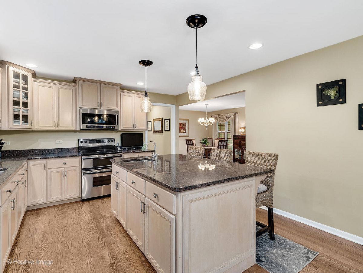
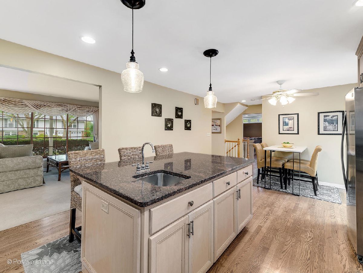
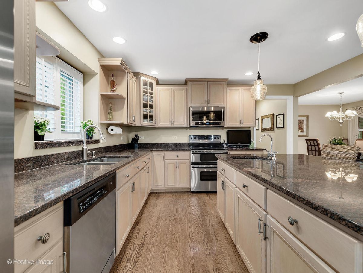
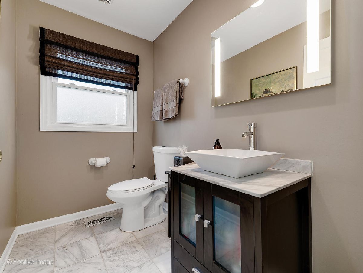
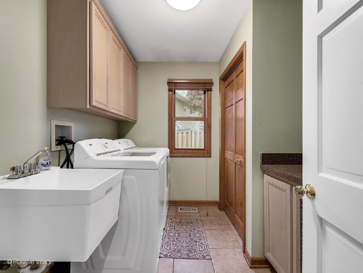
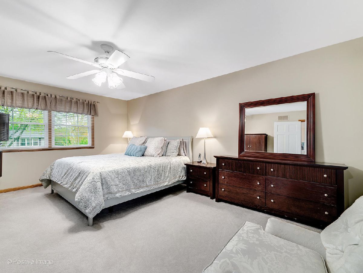
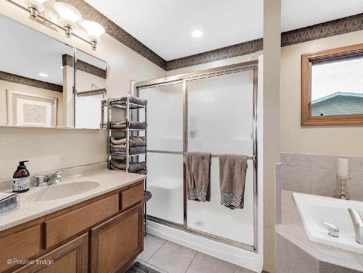
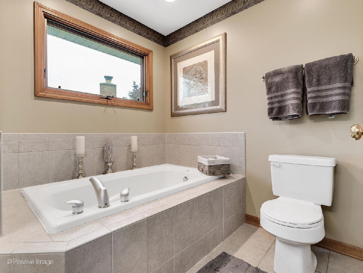
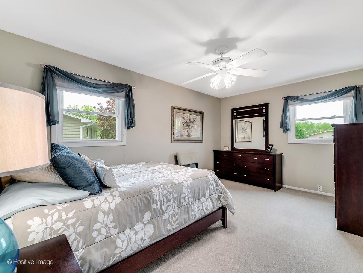
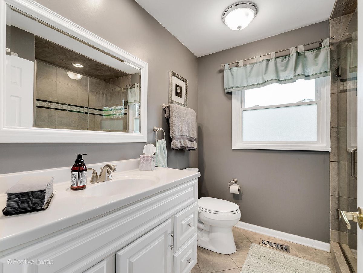
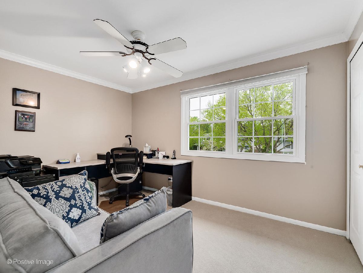
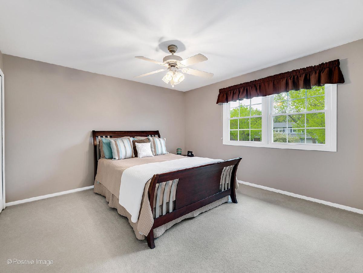
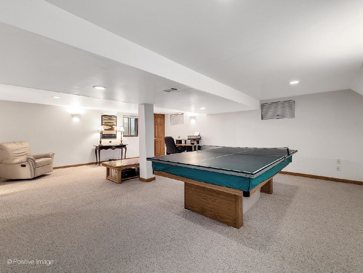
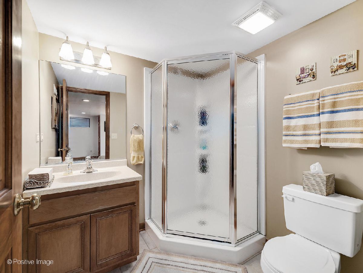
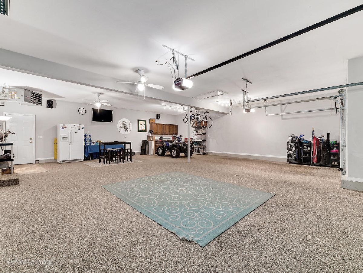
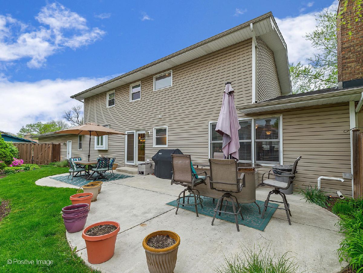

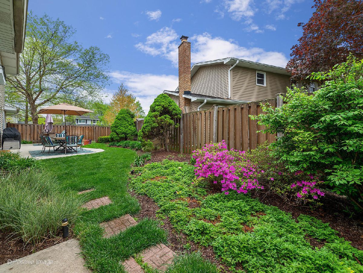
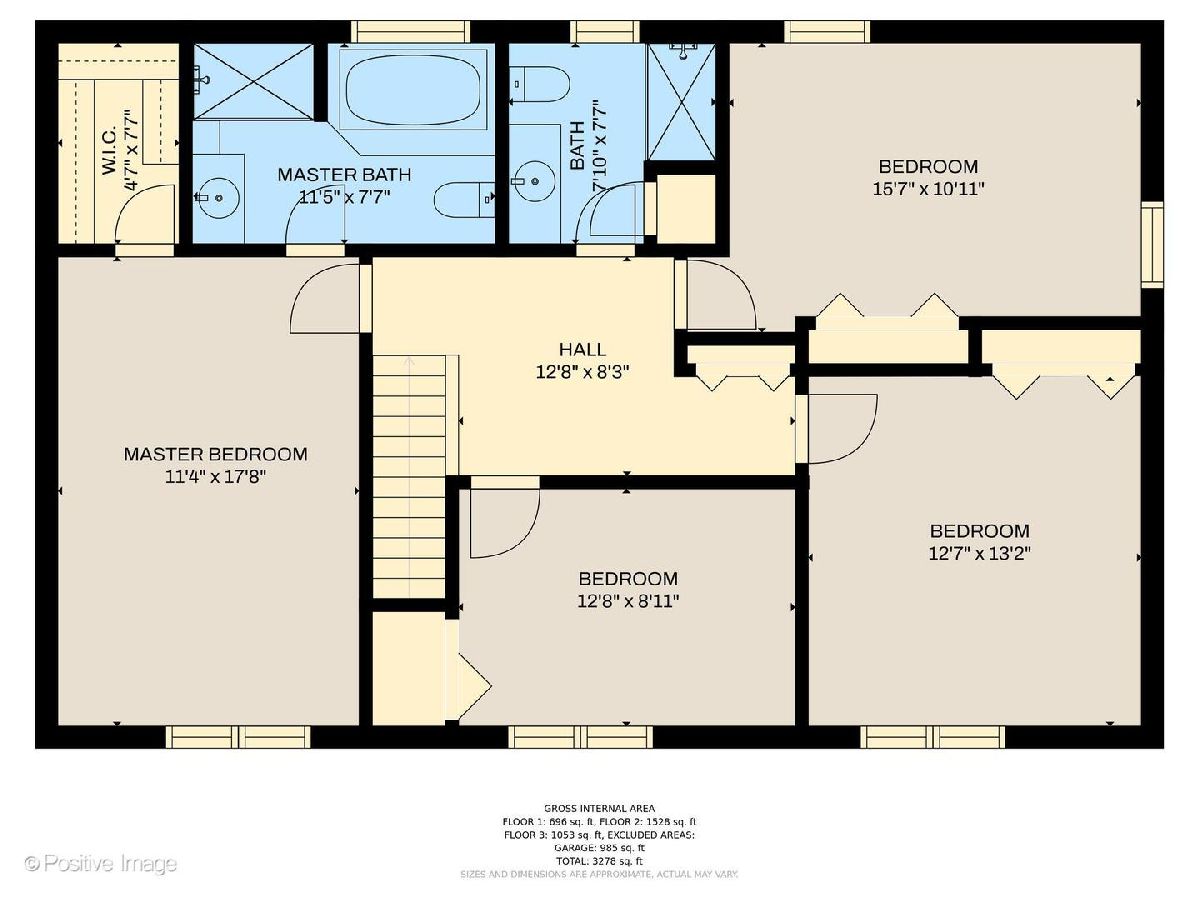
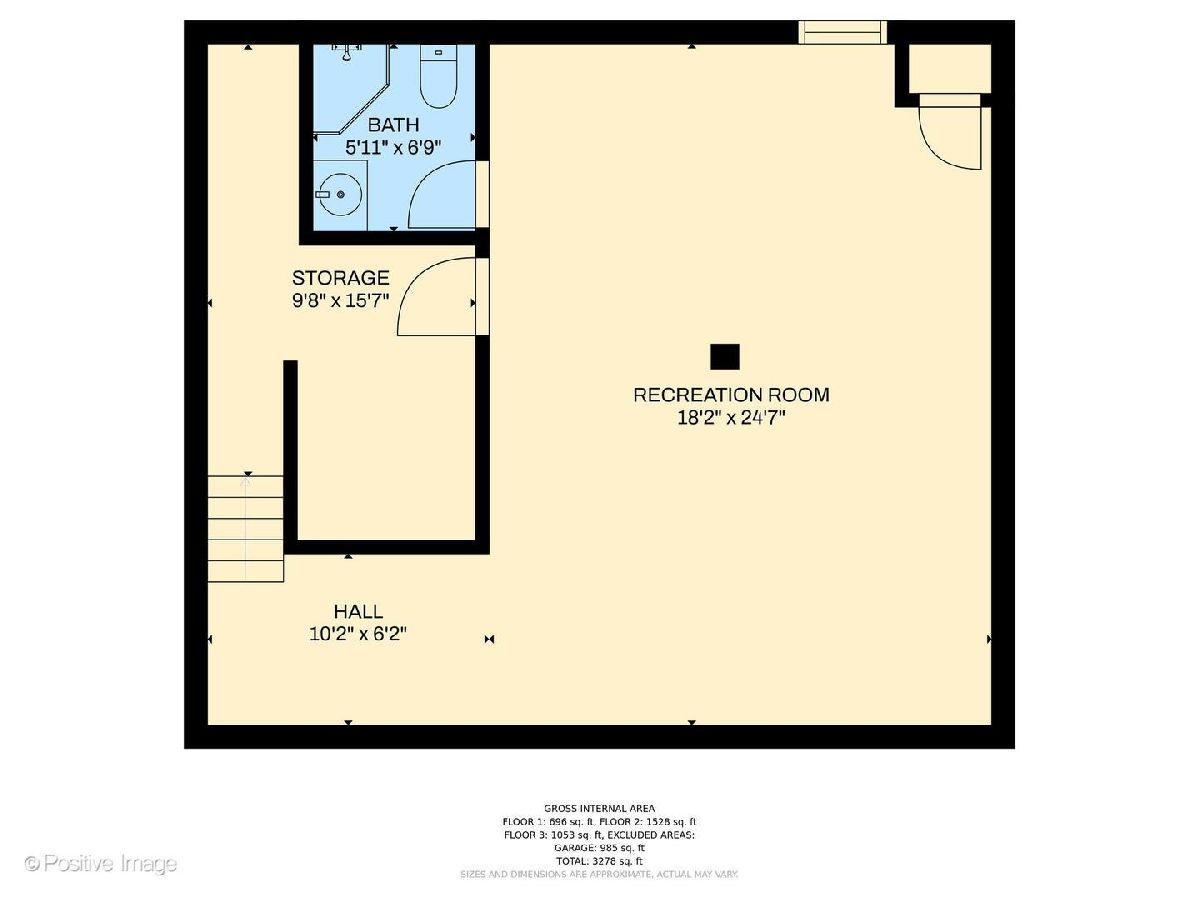
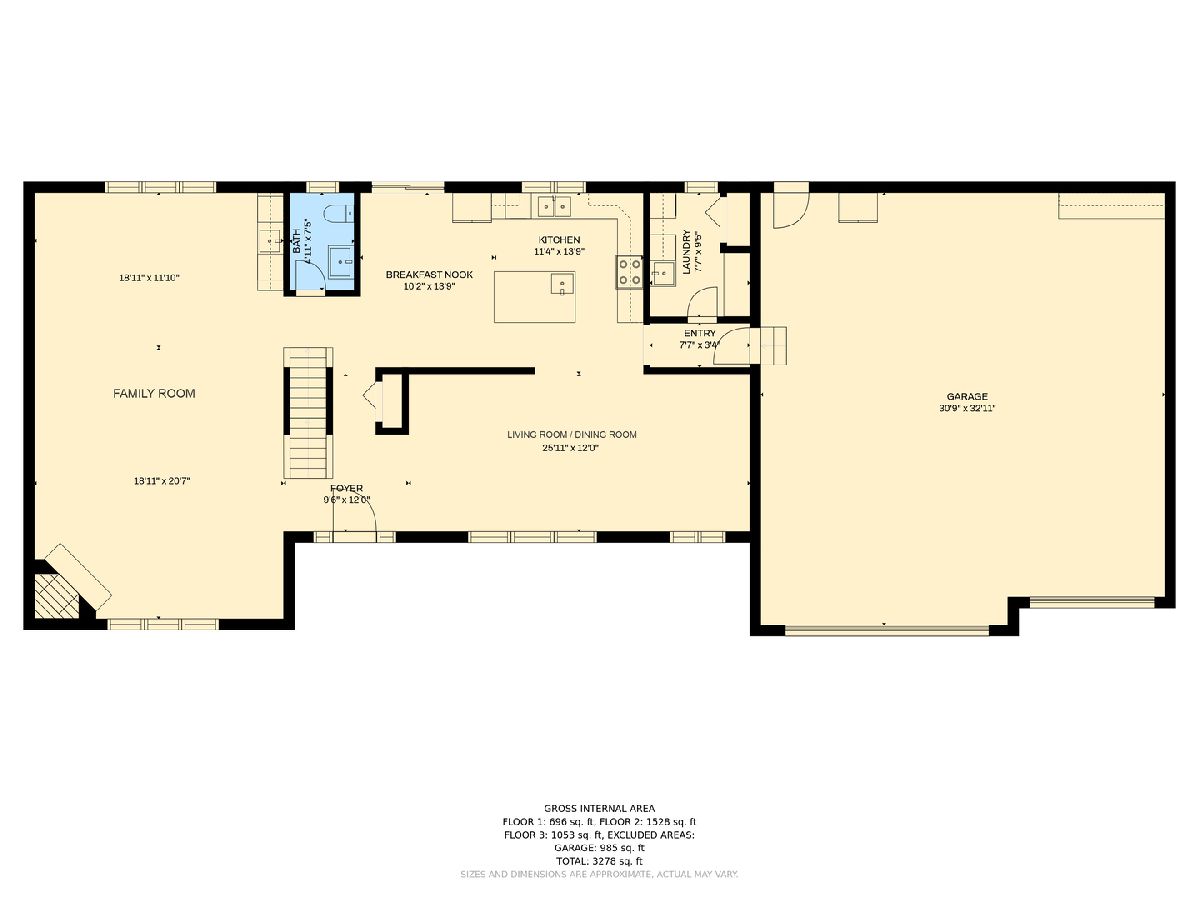
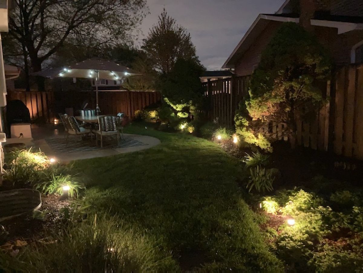
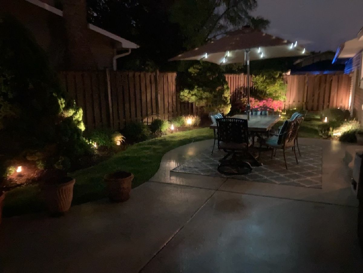
Room Specifics
Total Bedrooms: 4
Bedrooms Above Ground: 4
Bedrooms Below Ground: 0
Dimensions: —
Floor Type: Carpet
Dimensions: —
Floor Type: Carpet
Dimensions: —
Floor Type: Carpet
Full Bathrooms: 4
Bathroom Amenities: Whirlpool,Separate Shower
Bathroom in Basement: 1
Rooms: Recreation Room,Walk In Closet,Eating Area
Basement Description: Finished,Crawl
Other Specifics
| 3 | |
| Concrete Perimeter | |
| Concrete | |
| Patio, Porch, Storms/Screens | |
| Corner Lot,Fenced Yard,Irregular Lot,Outdoor Lighting | |
| 142X101X136X72 | |
| Pull Down Stair | |
| Full | |
| Bar-Wet, Hardwood Floors, First Floor Laundry, Walk-In Closet(s), Some Carpeting, Some Wood Floors, Dining Combo, Drapes/Blinds, Granite Counters | |
| Double Oven, Range, Microwave, Dishwasher, Refrigerator, Bar Fridge, Washer, Dryer, Disposal, Stainless Steel Appliance(s), Wine Refrigerator, Gas Oven | |
| Not in DB | |
| Curbs, Sidewalks, Street Lights, Street Paved | |
| — | |
| — | |
| Gas Log, Gas Starter |
Tax History
| Year | Property Taxes |
|---|---|
| 2021 | $8,407 |
Contact Agent
Nearby Similar Homes
Nearby Sold Comparables
Contact Agent
Listing Provided By
Platinum Partners Realtors

