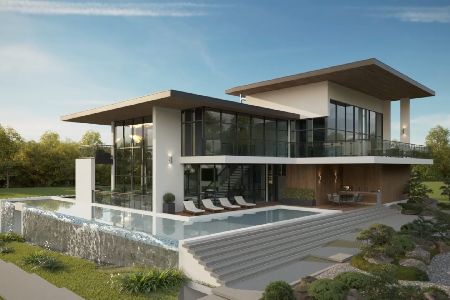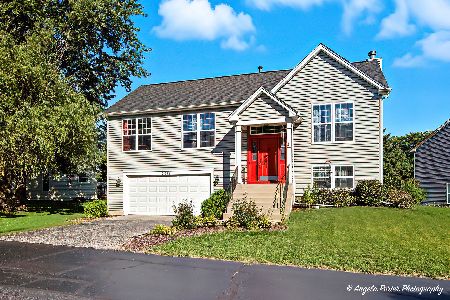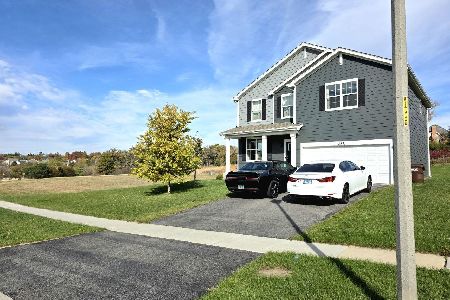1711 Bull Valley Drive, Woodstock, Illinois 60098
$625,027
|
Sold
|
|
| Status: | Closed |
| Sqft: | 3,437 |
| Cost/Sqft: | $173 |
| Beds: | 3 |
| Baths: | 3 |
| Year Built: | 1990 |
| Property Taxes: | $0 |
| Days On Market: | 277 |
| Lot Size: | 0,85 |
Description
Beautifully designed ALL BRICK RANCH home for those who appreciate privacy, nature and breathtaking scenery. Enjoy a front row seat to the rolling fairways, mature trees and tranquil water views that make Bull Valley Golf Course such a coveted community! The horseshoe driveway and oversized 3 car garage set the tone for the home's GRAND curb appeal. Step inside to find gleaming HARDWOOD floors and an inviting layout. First glance from the Foyer, you'll be captivated by the GENEROUSLY sized Family Room - highlighted by built-in bookshelves, Gas/Wood Fireplace and seamless outdoor views. The Kitchen features Blue Ribbon Cabinetry, Corian countertops, Stainless Steel appliances, and a Butler's Pantry. Formal Dining Room provides the perfect space for entertaining - even a swinging door into the Kitchen for formality. Three Main Floor Bedrooms are all generously sized and the Primary EnSuite is exceptional in space and opportunities. 1st Floor Laundry/Mud room, too! WALKOUT basement features a WOOD BURNING fireplace brimming with potential for additional living space. Tubes are "in place" for the radiant floor heat you would LOVE to have! Whether you're sipping coffee on the Veranda, watching the seasons change over the pond, or enjoying the peaceful ambiance of this established golf course setting, this home is a true retreat from the everyday stresses.
Property Specifics
| Single Family | |
| — | |
| — | |
| 1990 | |
| — | |
| RANCH | |
| No | |
| 0.85 |
| — | |
| Bull Valley Golf Club | |
| — / Not Applicable | |
| — | |
| — | |
| — | |
| 12308644 | |
| 1310403009 |
Nearby Schools
| NAME: | DISTRICT: | DISTANCE: | |
|---|---|---|---|
|
Grade School
Olson Elementary School |
200 | — | |
|
Middle School
Creekside Middle School |
200 | Not in DB | |
|
High School
Woodstock High School |
200 | Not in DB | |
Property History
| DATE: | EVENT: | PRICE: | SOURCE: |
|---|---|---|---|
| 16 May, 2025 | Sold | $625,027 | MRED MLS |
| 20 Mar, 2025 | Under contract | $595,000 | MRED MLS |
| 10 Mar, 2025 | Listed for sale | $595,000 | MRED MLS |





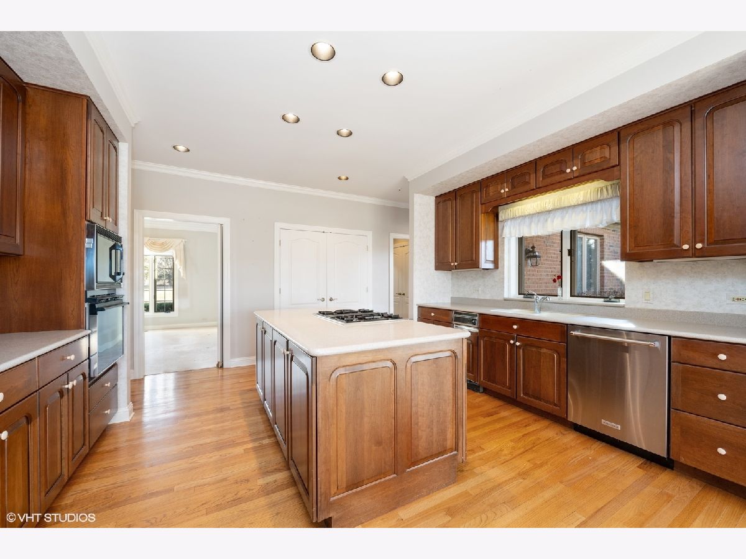


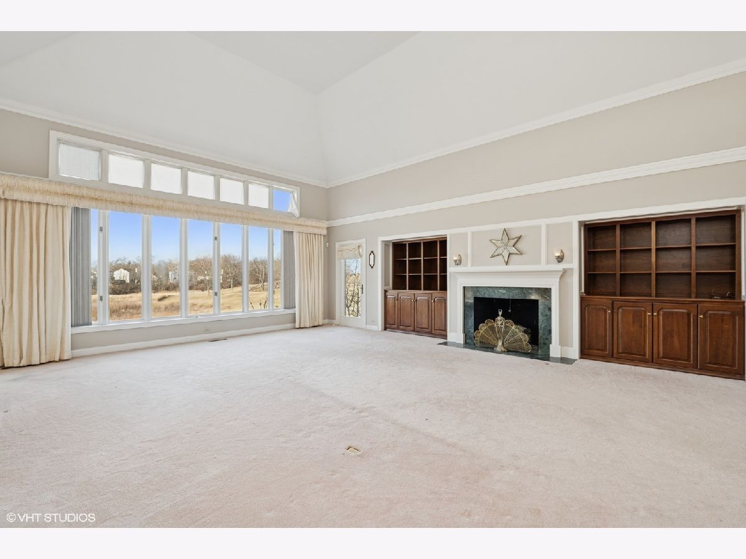


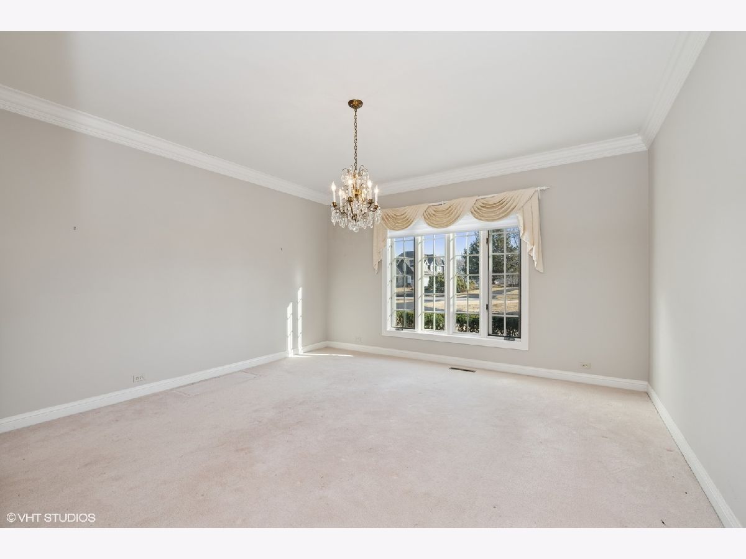





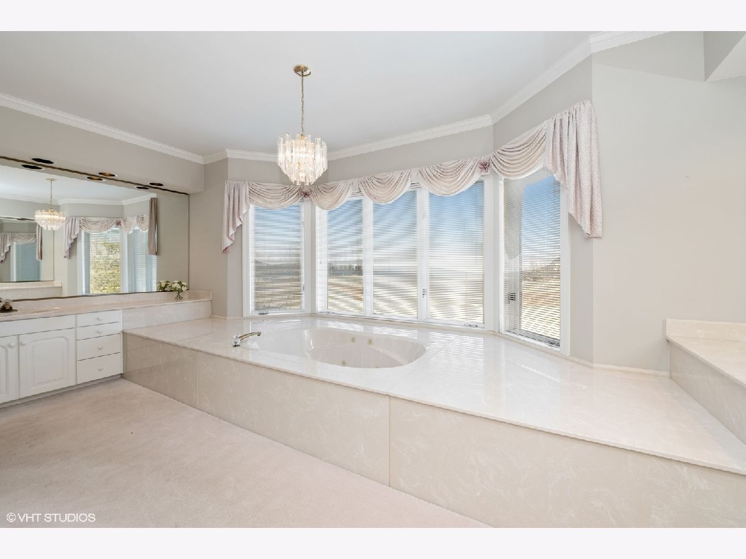
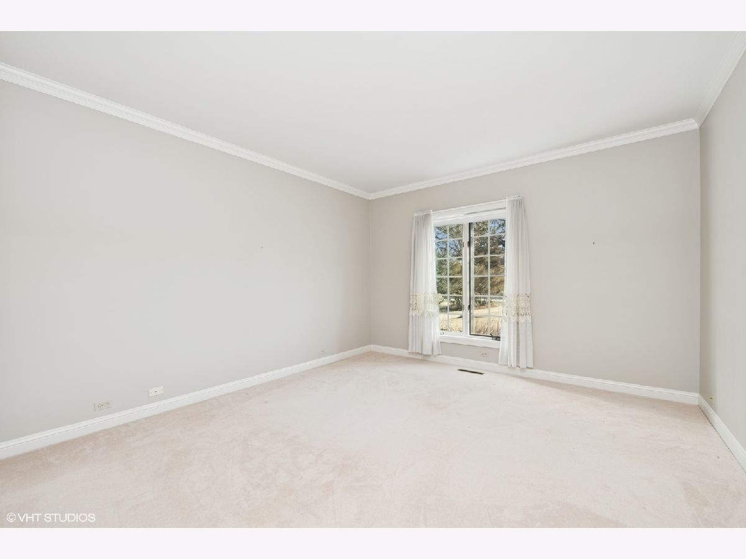
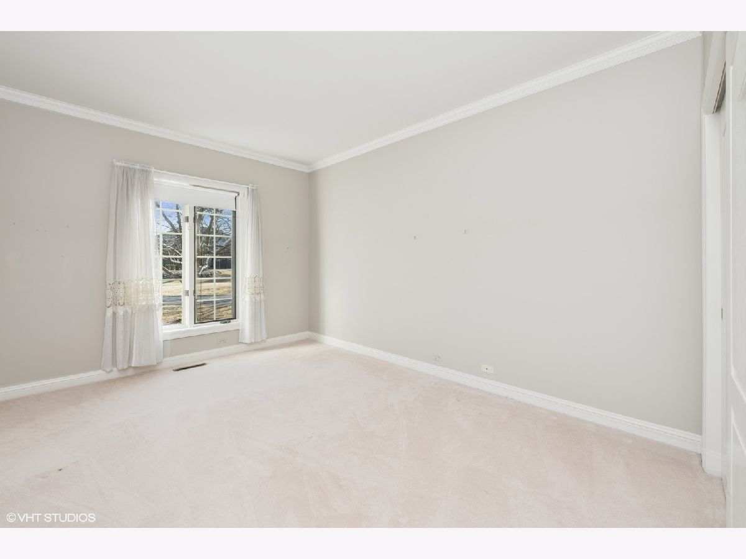

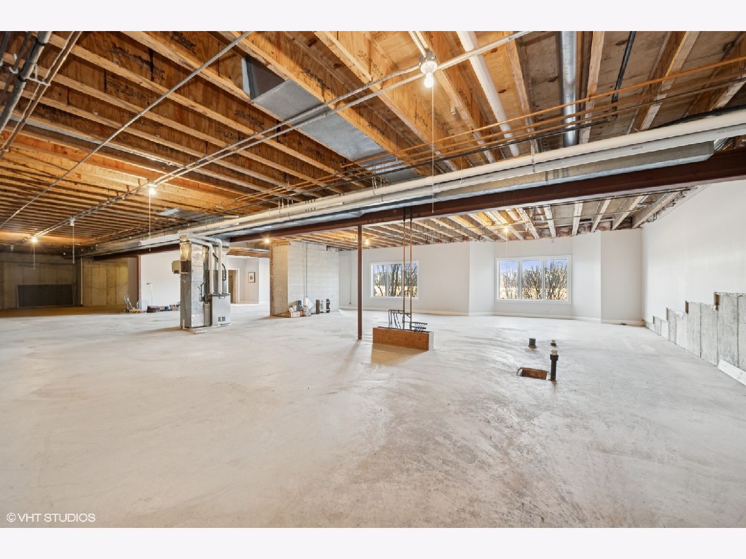

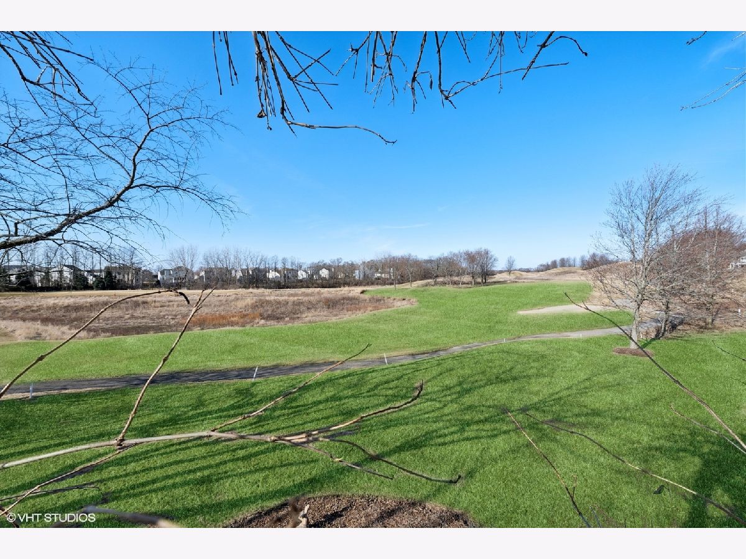
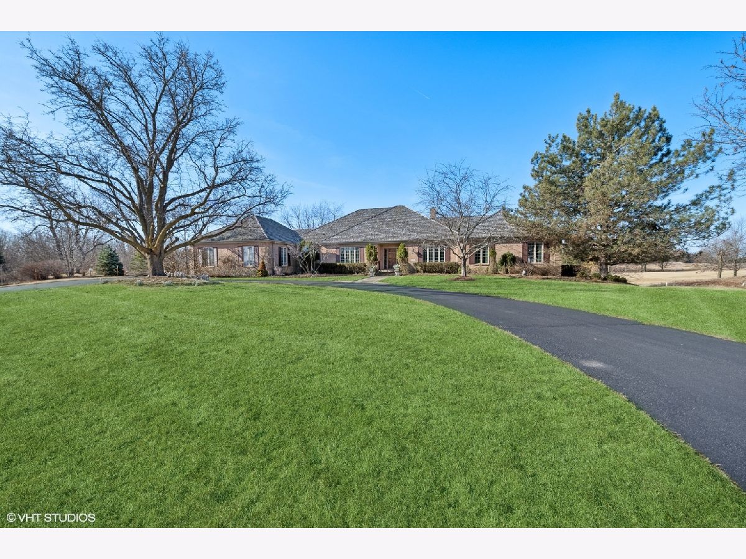

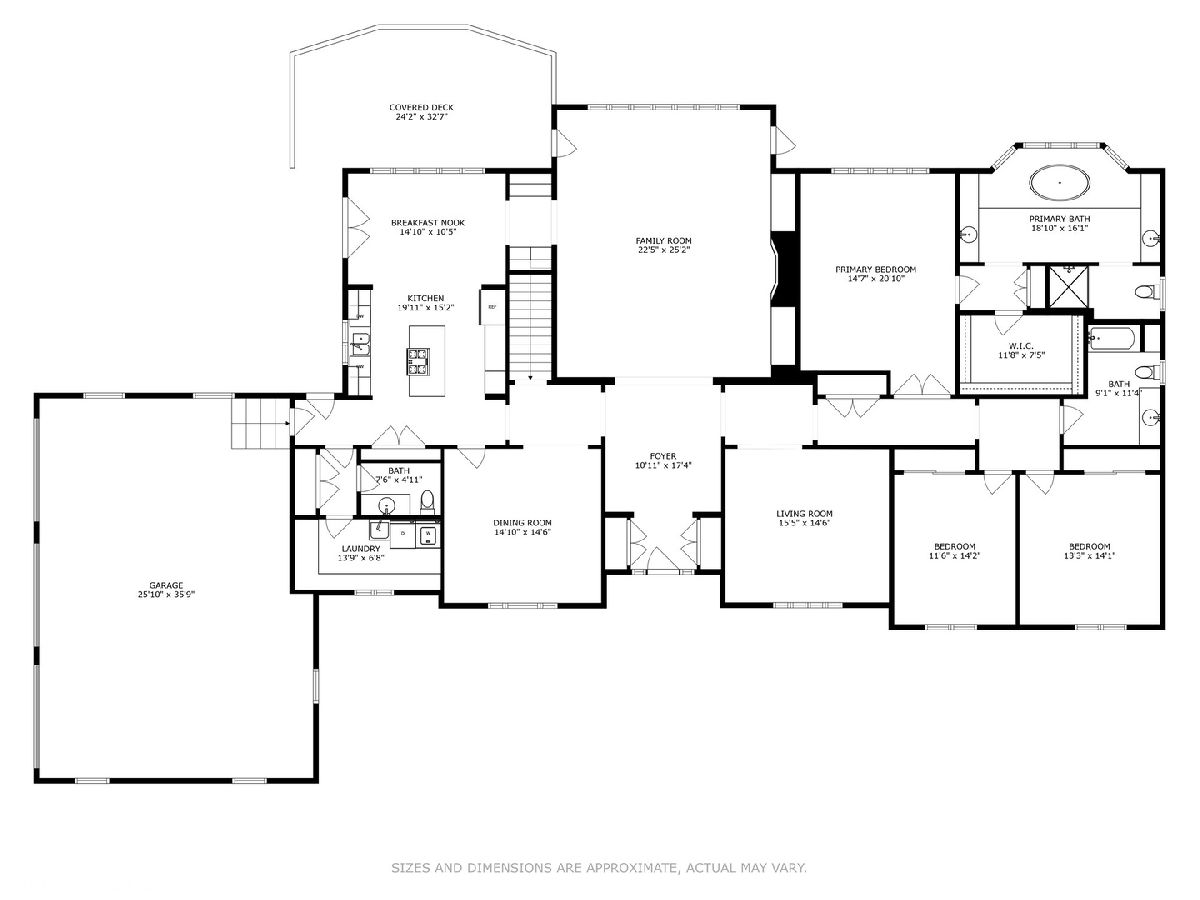
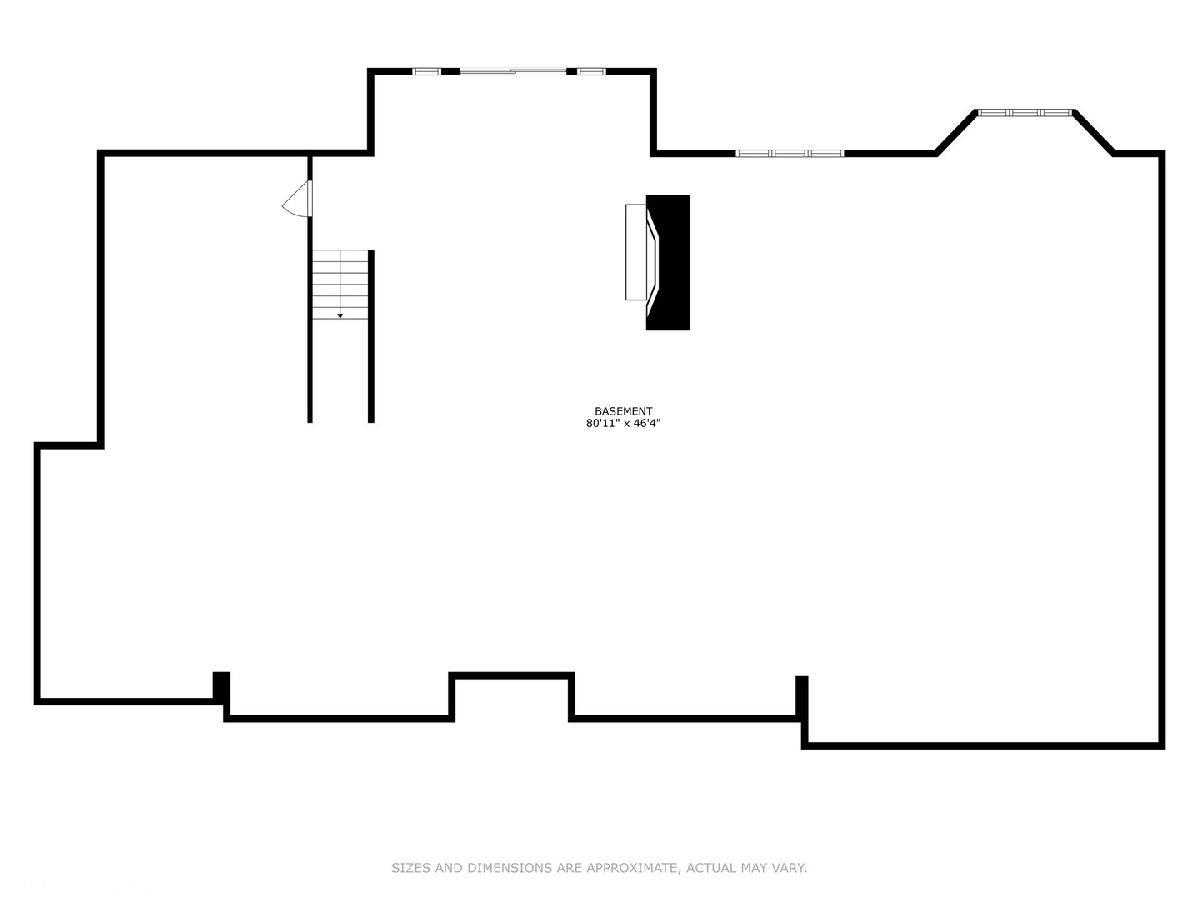
Room Specifics
Total Bedrooms: 3
Bedrooms Above Ground: 3
Bedrooms Below Ground: 0
Dimensions: —
Floor Type: —
Dimensions: —
Floor Type: —
Full Bathrooms: 3
Bathroom Amenities: Whirlpool,Double Sink
Bathroom in Basement: 0
Rooms: —
Basement Description: —
Other Specifics
| 3 | |
| — | |
| — | |
| — | |
| — | |
| 216.8 X 252.3 X 140.1 X 14 | |
| — | |
| — | |
| — | |
| — | |
| Not in DB | |
| — | |
| — | |
| — | |
| — |
Tax History
| Year | Property Taxes |
|---|
Contact Agent
Nearby Similar Homes
Nearby Sold Comparables
Contact Agent
Listing Provided By
Compass



