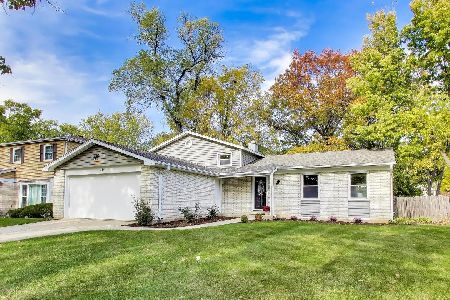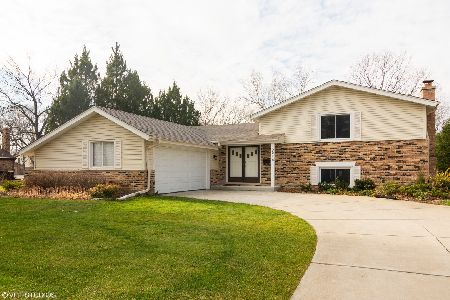1711 Burr Oak Drive, Arlington Heights, Illinois 60004
$596,000
|
Sold
|
|
| Status: | Closed |
| Sqft: | 2,304 |
| Cost/Sqft: | $260 |
| Beds: | 4 |
| Baths: | 3 |
| Year Built: | 1980 |
| Property Taxes: | $11,497 |
| Days On Market: | 617 |
| Lot Size: | 0,00 |
Description
Spotless, updated 4 BR, 2.5 BA Northgate colonial with huge MBR, finished basement with 3-year-old furnace, and plenty of amenities: steps away from Riley Elementary School and adjacent Centennial Park with wetlands area and walkway to pond: close to Lake Arlington: and minutes from a huge variety of stores, restaurants, professional offices, and major roadways. Paver front walk leads to a beautiful private paver front porch and into foyer with neutral ceramic tile that carries through powder room and kitchen. LR has neutral carpet, freshly cleaned, lots of recessed lights, big front window with Silhouette blinds. DR mirrors LR carpet and blinds with contemporary light fixture. Sunny south-facing kitchen has white cabinets and brand new quartz countertop with subtle gray veining. Lots of recessed lights, window over sink. Brand new stainless steel GE refrig. and Bosch DW. Gas SS GE stove and microwave. Spacious EA with white Hampton Bay ceiling fan with light plus lots of natural light from 3 windows looking out onto peaceful yard with majestic pine trees. One step down from kitchen to FR with light chestnut laminate floors, stone wood burning fireplace, and wood-framed sliders leading to paver patio. Convenient 1st flr. laundry has plenty of storage with 2 double closets and cabinets above the white Whirlpool WS/DR; side exterior door exit and garage door exit. Powder room vanity has Corian top, brushed nickel fixtures, can lights, neutral tile floor. But get a look at the HUGE MBR! Extra space for setting up a private lounge area with comfortable seating for TV/DVD viewing or reading. Or turn it into an office, workout space, or even a cozy place for your new baby. 2 Hampton Bay remote-controlled white ceiling fans with light in MBR and 3 windows (north, west, & south). MBA is ready to go with double bowl inset sink, Corian countertop, brushed nickel fixtures, 2 mirrored double closets, updated tile shower with decorative tile strip. Other BRs have freshly cleaned neutral carpet, double closets with wire shelving, and white Hampton Bay ceiling fans with lights. Updated hall bath features gorgeous dark patterned granite counter top on a comfort height maple vanity with matching maple mirrors, chrome faucets, and tub with neutral tile and grab bar. Upstairs hallway has a double door and a single door linen closet. Finished basement with neutral berber carpet (feel that plush pad), lots of recessed lights, 2 double door closets and another for storage and housing mechanicals. Additional Storage above garage. Garage is set up for electric vehicle charging. Get this home and start enjoying summer!
Property Specifics
| Single Family | |
| — | |
| — | |
| 1980 | |
| — | |
| SALEM | |
| No | |
| — |
| Cook | |
| Northgate | |
| — / Not Applicable | |
| — | |
| — | |
| — | |
| 12050405 | |
| 03093020100000 |
Nearby Schools
| NAME: | DISTRICT: | DISTANCE: | |
|---|---|---|---|
|
Grade School
J W Riley Elementary School |
21 | — | |
|
Middle School
Jack London Middle School |
21 | Not in DB | |
|
High School
Buffalo Grove High School |
214 | Not in DB | |
Property History
| DATE: | EVENT: | PRICE: | SOURCE: |
|---|---|---|---|
| 25 Jun, 2024 | Sold | $596,000 | MRED MLS |
| 16 May, 2024 | Under contract | $599,900 | MRED MLS |
| 10 May, 2024 | Listed for sale | $599,900 | MRED MLS |
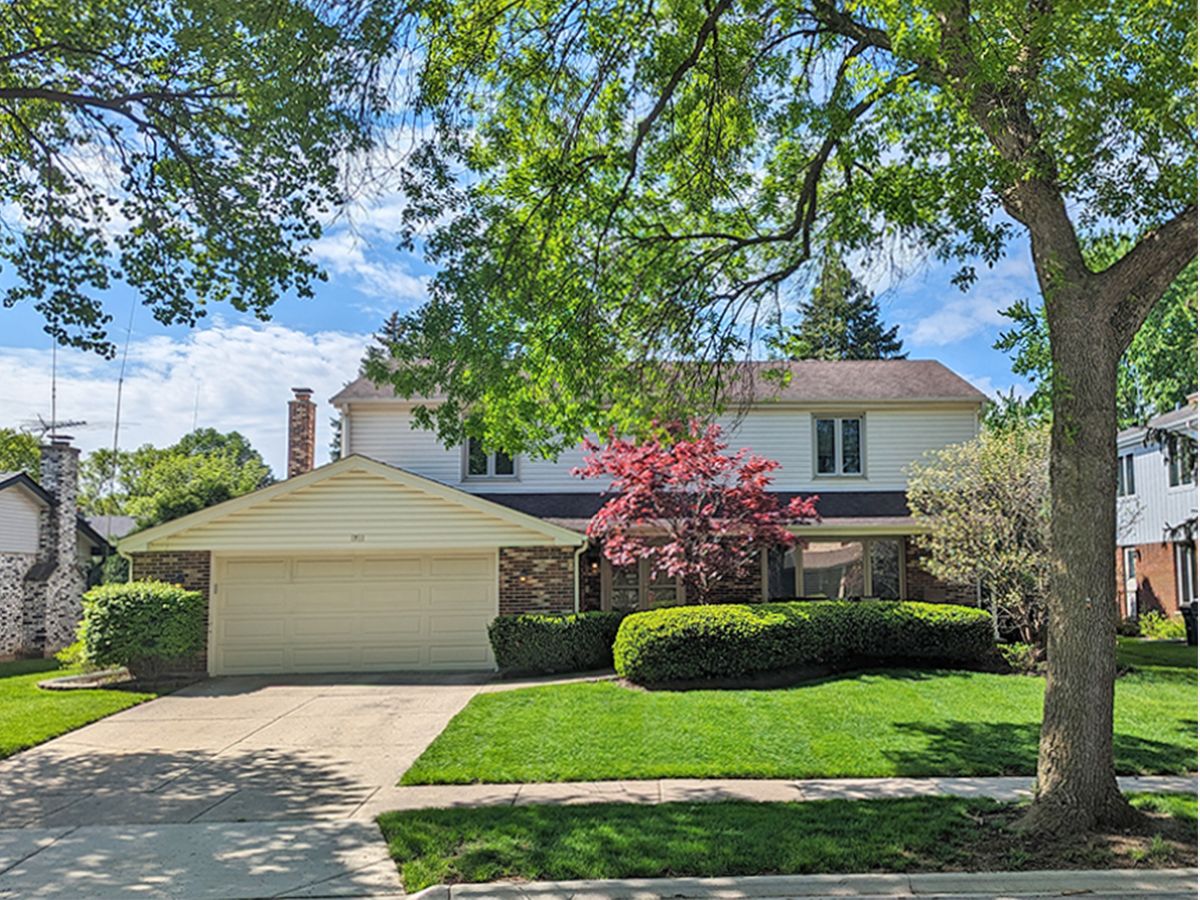









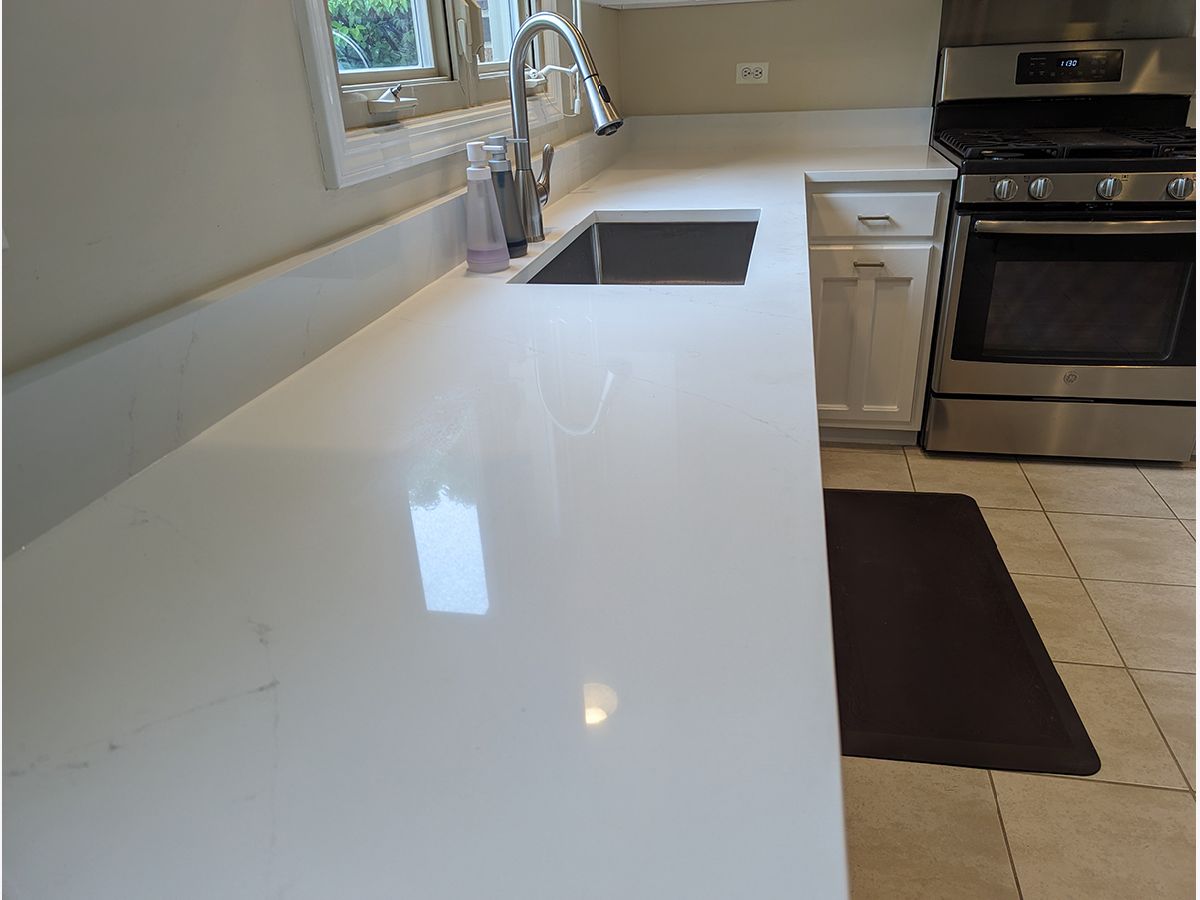








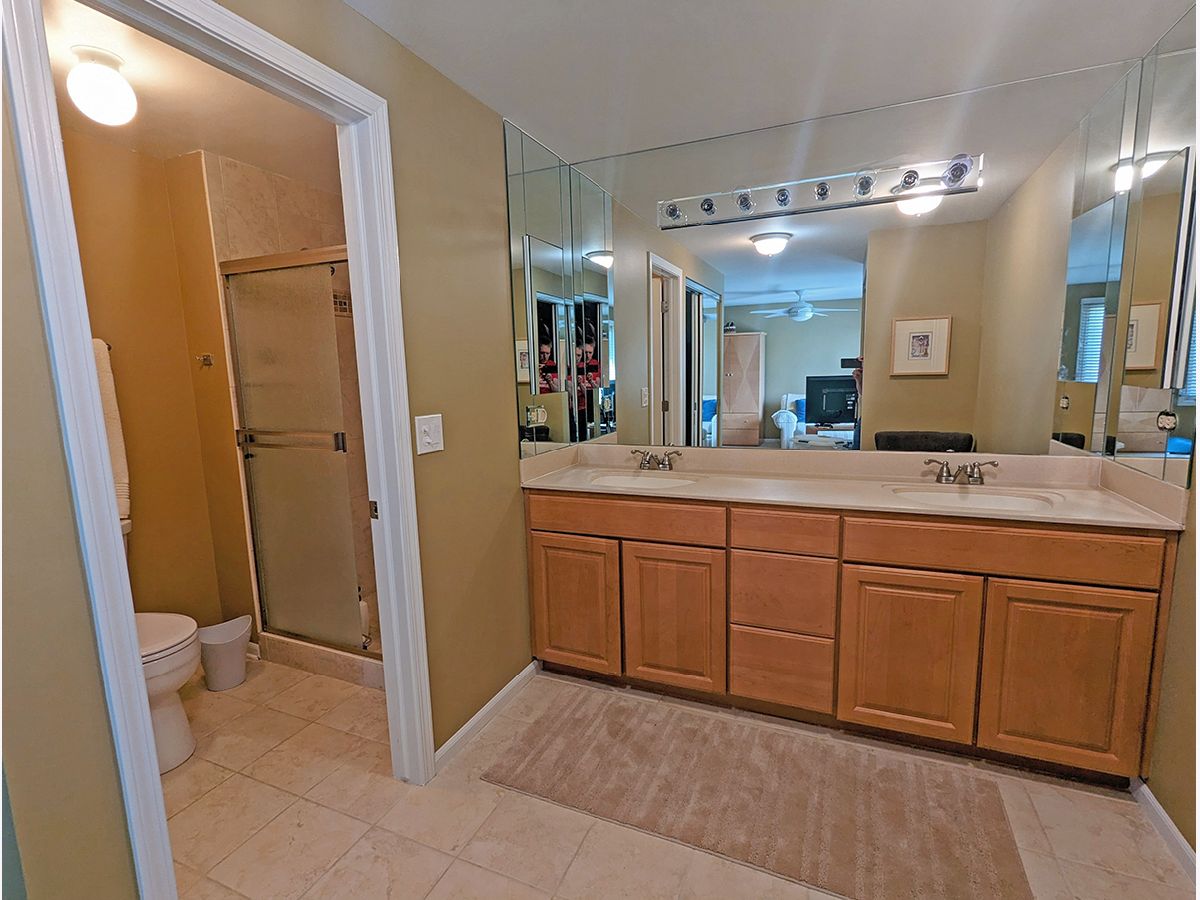













Room Specifics
Total Bedrooms: 4
Bedrooms Above Ground: 4
Bedrooms Below Ground: 0
Dimensions: —
Floor Type: —
Dimensions: —
Floor Type: —
Dimensions: —
Floor Type: —
Full Bathrooms: 3
Bathroom Amenities: —
Bathroom in Basement: 0
Rooms: —
Basement Description: Finished
Other Specifics
| 2 | |
| — | |
| Concrete | |
| — | |
| — | |
| 75X125 | |
| — | |
| — | |
| — | |
| — | |
| Not in DB | |
| — | |
| — | |
| — | |
| — |
Tax History
| Year | Property Taxes |
|---|---|
| 2024 | $11,497 |
Contact Agent
Nearby Similar Homes
Nearby Sold Comparables
Contact Agent
Listing Provided By
Coldwell Banker Realty




