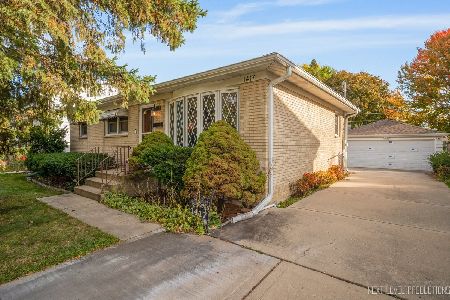1711 Catalpa Lane, Mount Prospect, Illinois 60056
$387,500
|
Sold
|
|
| Status: | Closed |
| Sqft: | 1,836 |
| Cost/Sqft: | $212 |
| Beds: | 3 |
| Baths: | 3 |
| Year Built: | 1969 |
| Property Taxes: | $6,674 |
| Days On Market: | 2748 |
| Lot Size: | 0,17 |
Description
Nothing has been overlooked! This beautifully updated ranch home boasts many amenities including an open floor plan, lighted brick paver patio, and finished basement. The kitchen is a cook's dream come true with cherry cabinets, granite countertops, an expansive island with raised barstool seating, Professional Series Kitchen Aid appliances, a Wolf cooktop, and Electrolux Exhaust hood. The spacious master bedroom has two walk-in-closets and private en-suite master bath. Freshly painted in gray tones, new white wooden crown molding and baseboard trim along with new six-panel solid wood doors give the home a modern sophisticated look and feel. New roof in 2017! The backyard received a complete makeover with lighted brick paver patio, built-in Grill, grass sod, new fence and a French drain for optimal drainage. The Generac Whole house generator ensures that your power never fails and the dual sump pumps keep the basement safe and dry.
Property Specifics
| Single Family | |
| — | |
| Ranch | |
| 1969 | |
| Full | |
| — | |
| No | |
| 0.17 |
| Cook | |
| — | |
| 0 / Not Applicable | |
| None | |
| Lake Michigan | |
| Public Sewer | |
| 10013551 | |
| 08154110110000 |
Nearby Schools
| NAME: | DISTRICT: | DISTANCE: | |
|---|---|---|---|
|
Grade School
John Jay Elementary School |
59 | — | |
|
Middle School
Holmes Junior High School |
59 | Not in DB | |
|
High School
Rolling Meadows High School |
214 | Not in DB | |
Property History
| DATE: | EVENT: | PRICE: | SOURCE: |
|---|---|---|---|
| 2 Oct, 2018 | Sold | $387,500 | MRED MLS |
| 15 Aug, 2018 | Under contract | $389,900 | MRED MLS |
| — | Last price change | $399,900 | MRED MLS |
| 11 Jul, 2018 | Listed for sale | $409,900 | MRED MLS |
Room Specifics
Total Bedrooms: 3
Bedrooms Above Ground: 3
Bedrooms Below Ground: 0
Dimensions: —
Floor Type: Carpet
Dimensions: —
Floor Type: Carpet
Full Bathrooms: 3
Bathroom Amenities: Double Sink
Bathroom in Basement: 1
Rooms: Foyer
Basement Description: Finished
Other Specifics
| 2 | |
| Concrete Perimeter | |
| Concrete | |
| Brick Paver Patio, Storms/Screens | |
| Fenced Yard | |
| 63' X 119' | |
| — | |
| Full | |
| Wood Laminate Floors, First Floor Bedroom, First Floor Full Bath | |
| Double Oven, Microwave, Dishwasher, Refrigerator, Washer, Dryer, Disposal, Stainless Steel Appliance(s), Cooktop, Range Hood | |
| Not in DB | |
| — | |
| — | |
| — | |
| — |
Tax History
| Year | Property Taxes |
|---|---|
| 2018 | $6,674 |
Contact Agent
Nearby Similar Homes
Nearby Sold Comparables
Contact Agent
Listing Provided By
Coldwell Banker Residential










