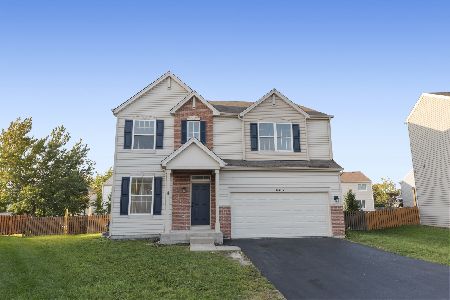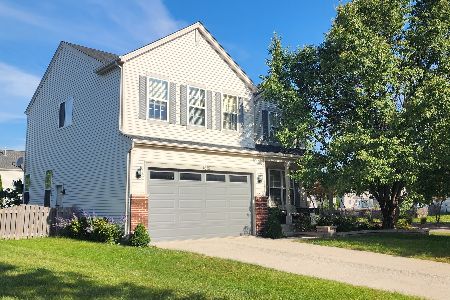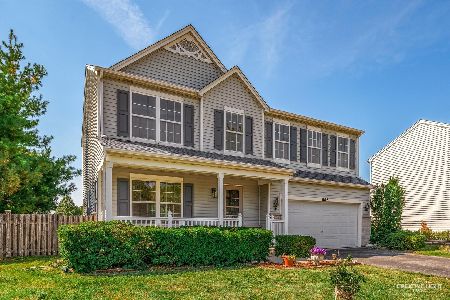1711 Fox Ridge Drive, Plainfield, Illinois 60586
$260,000
|
Sold
|
|
| Status: | Closed |
| Sqft: | 2,192 |
| Cost/Sqft: | $128 |
| Beds: | 4 |
| Baths: | 3 |
| Year Built: | 2003 |
| Property Taxes: | $6,119 |
| Days On Market: | 3005 |
| Lot Size: | 0,17 |
Description
Be Prepared to be WOWED! This Incredible 4 Bedroom, 2.5 Bath Home has been Completely Remodeled with Top of the Line Finishes Throughout! Upgrades Include Mahogany Hardwood Floors, New Carpet, Lights, Doors, Crown Molding & more! Welcoming Foyer Opens to Living & Dining Room! Gourmet Kitchen is a Chef's Dream with Custom Cabinetry, Neolith Back-Splash, Quartz Counter Tops, Kohler Faucet/Sink, Wood-Look Tile Flooring & Separate Eating Area! Spectacular Family Room has Bright Windows, Gleaming Hardwood Floors & Coffered Ceiling! Glass Railing Staircase Leads to 2nd Floor Loft! Large Master Suite has Luxurious Spa-Like Master Bath with Dual Sink Vanity, Whirlpool Tub & Separate Shower Surrounded by Marble! 3 Addl Bedrooms Offer Plenty of Space! Hall Bath has Shower/Tub Combination with Marble Surround! Convenient 2nd Floor Laundry Room with Cabinets for Storage and Counter Space for Folding! Finished Basement Boasts Huge Rec Room & 2nd Laundry Room! This is one you won't want to miss!
Property Specifics
| Single Family | |
| — | |
| Traditional | |
| 2003 | |
| Full | |
| PROVIDENCE | |
| No | |
| 0.17 |
| Will | |
| Caton Ridge | |
| 210 / Annual | |
| Insurance,Other | |
| Public | |
| Public Sewer | |
| 09787069 | |
| 0603323010190000 |
Property History
| DATE: | EVENT: | PRICE: | SOURCE: |
|---|---|---|---|
| 4 Oct, 2013 | Sold | $155,500 | MRED MLS |
| 29 Jul, 2013 | Under contract | $131,000 | MRED MLS |
| 18 Jul, 2013 | Listed for sale | $131,000 | MRED MLS |
| 16 Jan, 2018 | Sold | $260,000 | MRED MLS |
| 21 Nov, 2017 | Under contract | $279,900 | MRED MLS |
| 26 Oct, 2017 | Listed for sale | $279,900 | MRED MLS |
Room Specifics
Total Bedrooms: 4
Bedrooms Above Ground: 4
Bedrooms Below Ground: 0
Dimensions: —
Floor Type: Carpet
Dimensions: —
Floor Type: Carpet
Dimensions: —
Floor Type: Carpet
Full Bathrooms: 3
Bathroom Amenities: Whirlpool,Separate Shower,Double Sink,Full Body Spray Shower
Bathroom in Basement: 0
Rooms: Eating Area,Loft,Recreation Room
Basement Description: Finished,Partially Finished
Other Specifics
| 2 | |
| Concrete Perimeter | |
| Asphalt | |
| Storms/Screens | |
| Cul-De-Sac,Fenced Yard | |
| 63X130X74X114 | |
| Unfinished | |
| Full | |
| Hardwood Floors, Second Floor Laundry | |
| Microwave, Dishwasher, Disposal | |
| Not in DB | |
| Sidewalks, Street Lights, Street Paved | |
| — | |
| — | |
| — |
Tax History
| Year | Property Taxes |
|---|---|
| 2013 | $4,984 |
| 2018 | $6,119 |
Contact Agent
Nearby Similar Homes
Nearby Sold Comparables
Contact Agent
Listing Provided By
RE/MAX Professionals Select









