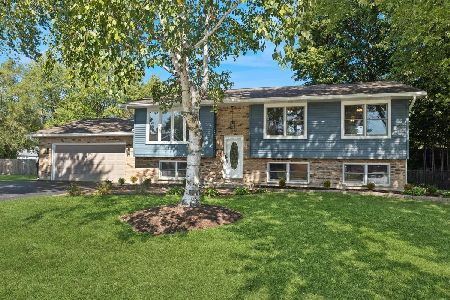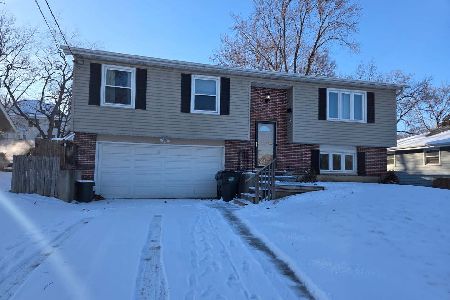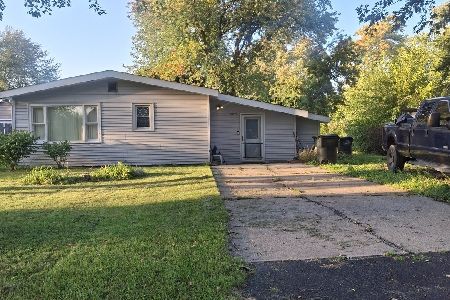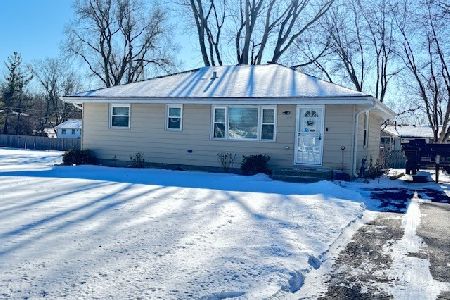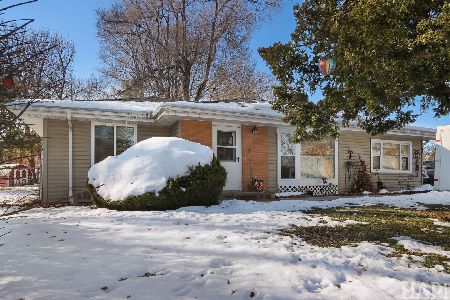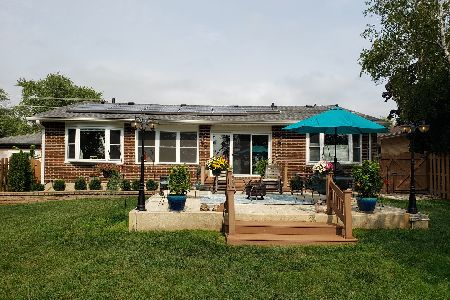1711 Grand Avenue, Lindenhurst, Illinois 60046
$549,900
|
Sold
|
|
| Status: | Closed |
| Sqft: | 4,212 |
| Cost/Sqft: | $131 |
| Beds: | 4 |
| Baths: | 4 |
| Year Built: | 2006 |
| Property Taxes: | $12,845 |
| Days On Market: | 1647 |
| Lot Size: | 0,34 |
Description
WOW! Check out this unbelievably breathtaking CUSTOM RESORT LIKE WATERFRONT home on MOTORIZED Sand Lake. Why go on vacation when you can have a staycation year-round! Imagine enjoying sunny days filled with swimming, boating, fishing, bonfires, entertaining and more. Spend long lazy nights watching sunsets from your new private maintenance free balcony off the primary bedroom. This bright & open floor plan home features 5BR, 4 bathrooms, office on first floor that could be a 6th bedroom and 3 car garage with at least 6 additional parking spots. The gourmet kitchen could inspire even the most challenged chef to whip up something amazing featuring: 42" cherry soft close cabinets, new tiled backsplash, JENN-AIR SS appliances, granite countertops, island, butler's pantry and walk-in pantry. The wet bar beverage area, fireplace, formal dining room and office/den complete the first floor. The FINISHED full basement with a bedroom and full bath could be the perfect in-law arrangement. Newly refinished gleaming hardwood floors will be complete the first week in August in a natural finish but if you move fast, you might be able to select your own color. Crown molding, lake fed sprinkler system, security system, water softener built-in safe, nice sized workroom, ceiling fans in all bedrooms, several walk-in closets and HUGE unfinished bonus room are just some of the awesome features in this home. The WHIRLPOOL in the spa style primary en-suite, surround sound system, gorgeous, oversized BRAND-NEW doors leading out to the lake, long driveway and 2nd laundry hook-up in basement make this home special. The maintenance free brand-new pier and bench are included, and the beautiful walkway leading to the lake, patios and partially fenced in yard is perfect. Outside lights, fire pit, attached gas grill and stereo system at the lake and on the patio make entertaining so much fun and all are included. Roof and most siding replaced in 2019, sump pump and battery backup replaced (2019), W/D replaced (2019) and hot water heater replaced (2018) give you piece of mind. LAKES HS. You can stop looking-this is the PERFECT HOME! You won't be disappointed.
Property Specifics
| Single Family | |
| — | |
| Traditional | |
| 2006 | |
| Full | |
| — | |
| Yes | |
| 0.34 |
| Lake | |
| — | |
| — / Not Applicable | |
| None | |
| Lake Michigan | |
| Public Sewer | |
| 11169656 | |
| 06021020080000 |
Nearby Schools
| NAME: | DISTRICT: | DISTANCE: | |
|---|---|---|---|
|
Grade School
B J Hooper Elementary School |
41 | — | |
|
High School
Lakes Community High School |
117 | Not in DB | |
Property History
| DATE: | EVENT: | PRICE: | SOURCE: |
|---|---|---|---|
| 15 Feb, 2007 | Sold | $580,620 | MRED MLS |
| 22 Jan, 2007 | Under contract | $599,900 | MRED MLS |
| 17 Nov, 2006 | Listed for sale | $599,900 | MRED MLS |
| 6 Jul, 2012 | Sold | $420,000 | MRED MLS |
| 22 May, 2012 | Under contract | $429,000 | MRED MLS |
| — | Last price change | $449,900 | MRED MLS |
| 21 Sep, 2011 | Listed for sale | $449,900 | MRED MLS |
| 23 Sep, 2015 | Sold | $430,000 | MRED MLS |
| 10 Aug, 2015 | Under contract | $430,000 | MRED MLS |
| 3 Aug, 2015 | Listed for sale | $430,000 | MRED MLS |
| 24 Sep, 2021 | Sold | $549,900 | MRED MLS |
| 31 Jul, 2021 | Under contract | $549,900 | MRED MLS |
| 28 Jul, 2021 | Listed for sale | $549,900 | MRED MLS |
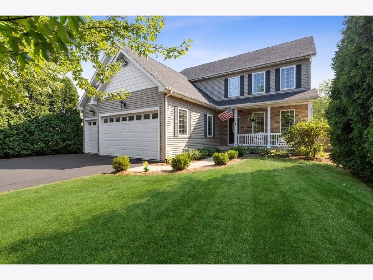
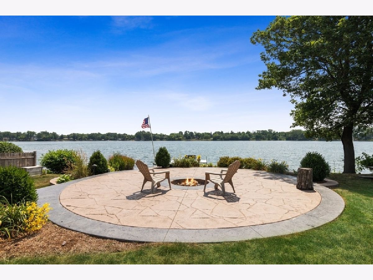
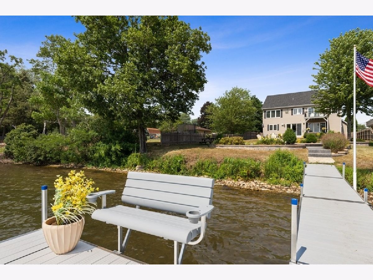
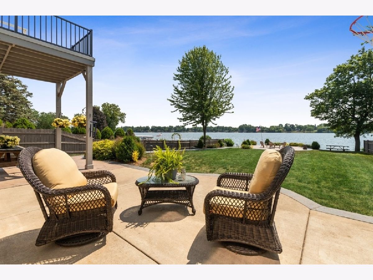
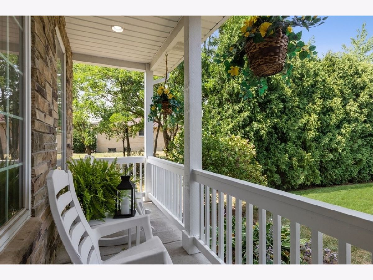
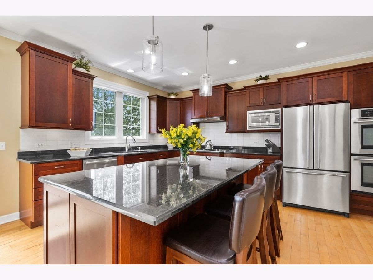
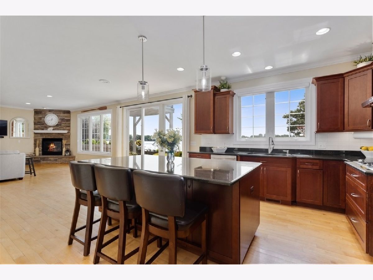
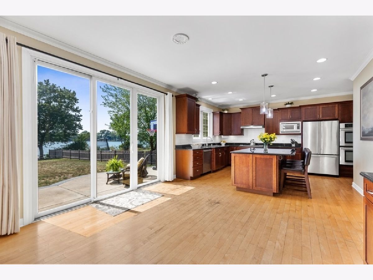
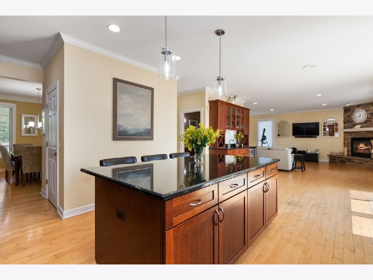
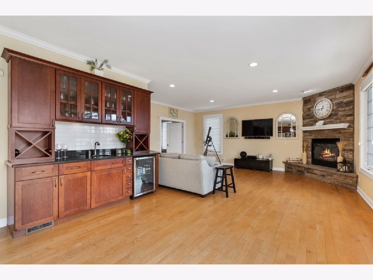
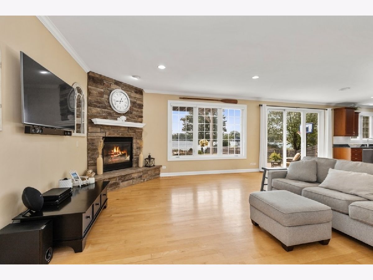
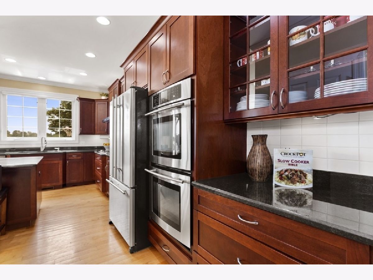
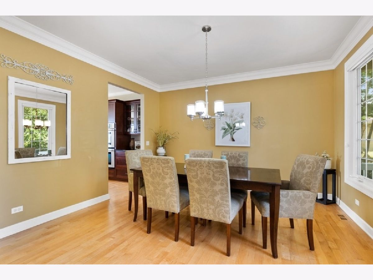
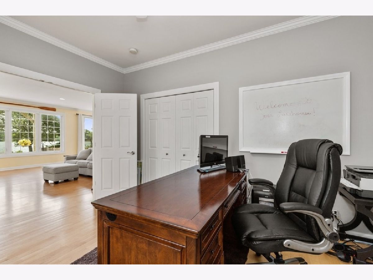
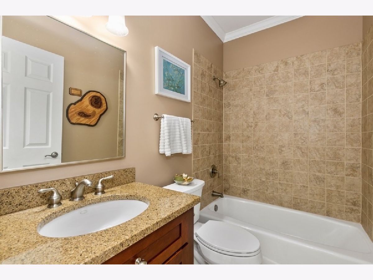
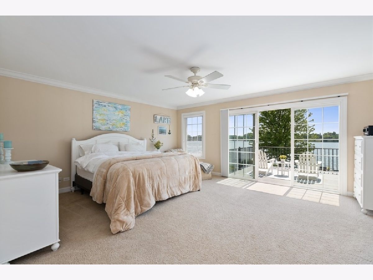
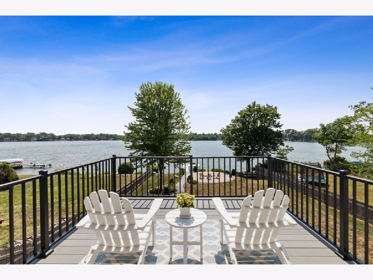
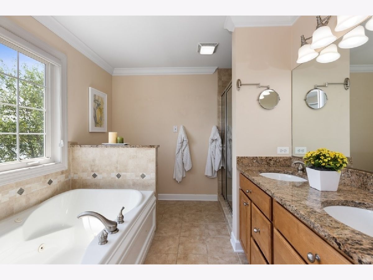
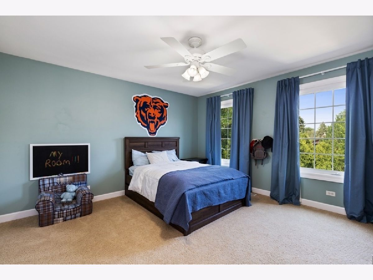
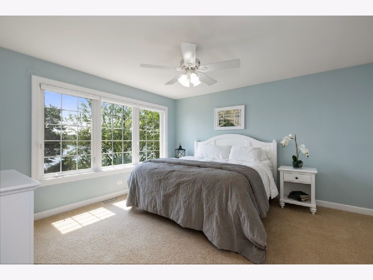
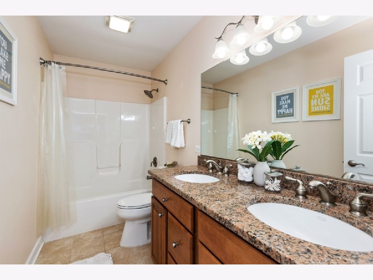
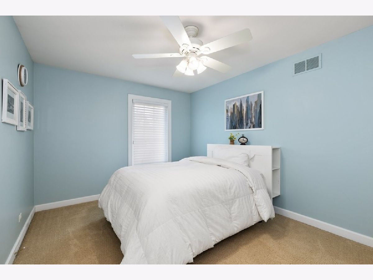
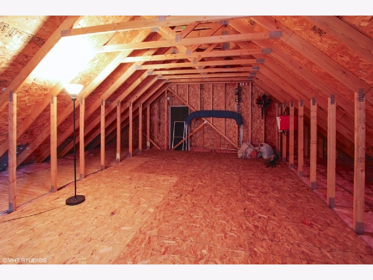
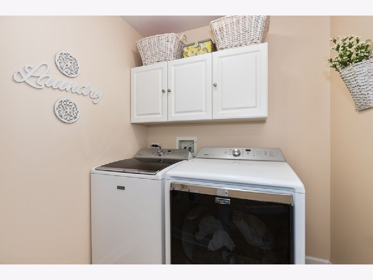
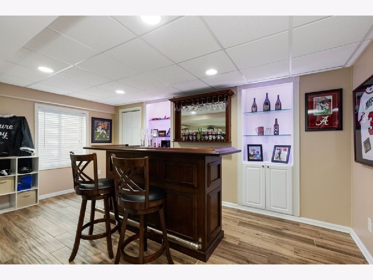
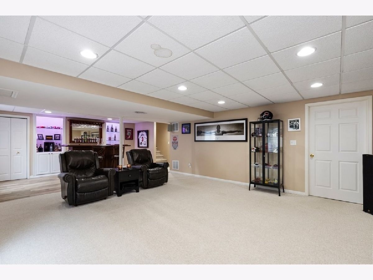
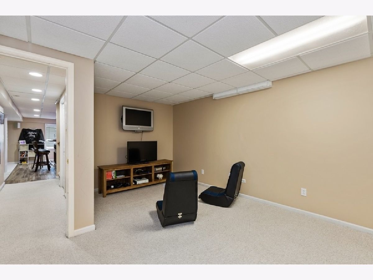
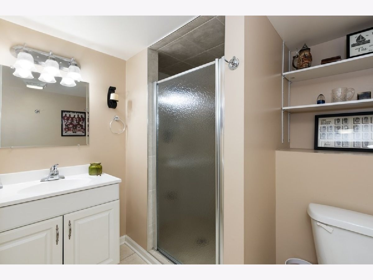
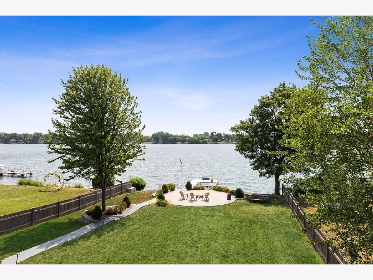
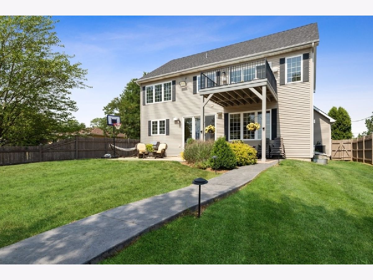
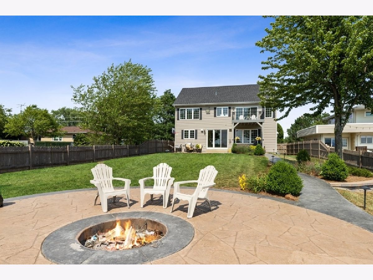
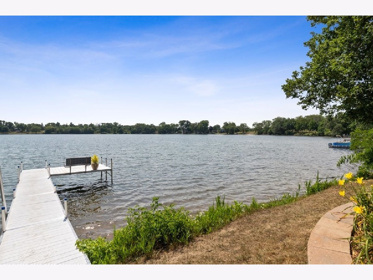
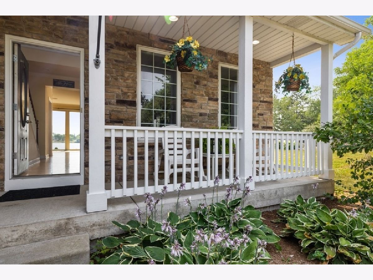
Room Specifics
Total Bedrooms: 5
Bedrooms Above Ground: 4
Bedrooms Below Ground: 1
Dimensions: —
Floor Type: —
Dimensions: —
Floor Type: Carpet
Dimensions: —
Floor Type: Carpet
Dimensions: —
Floor Type: —
Full Bathrooms: 4
Bathroom Amenities: Whirlpool,Separate Shower,Double Sink,Soaking Tub
Bathroom in Basement: 1
Rooms: Bedroom 5,Workshop,Recreation Room,Office,Bonus Room,Eating Area,Foyer
Basement Description: Finished
Other Specifics
| 3 | |
| Concrete Perimeter | |
| Asphalt | |
| Balcony, Deck, Patio, Stamped Concrete Patio, Brick Paver Patio, Storms/Screens, Fire Pit | |
| Fenced Yard,Lake Front,Landscaped,Water Rights,Water View,Mature Trees | |
| 60X241X60X244 | |
| Dormer,Pull Down Stair,Unfinished | |
| Full | |
| Bar-Wet, Hardwood Floors, First Floor Bedroom, Second Floor Laundry, First Floor Full Bath, Built-in Features, Walk-In Closet(s), Ceilings - 9 Foot, Special Millwork, Granite Counters, Separate Dining Room | |
| Double Oven, Microwave, Dishwasher, Refrigerator, Washer, Dryer, Disposal, Stainless Steel Appliance(s), Wine Refrigerator, Built-In Oven, Water Softener Owned | |
| Not in DB | |
| Lake, Dock, Water Rights, Street Paved | |
| — | |
| — | |
| Gas Log, Gas Starter |
Tax History
| Year | Property Taxes |
|---|---|
| 2012 | $12,473 |
| 2015 | $15,865 |
| 2021 | $12,845 |
Contact Agent
Nearby Similar Homes
Nearby Sold Comparables
Contact Agent
Listing Provided By
@properties

