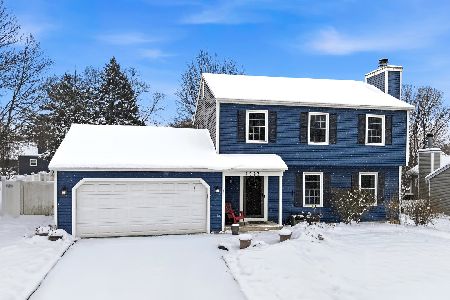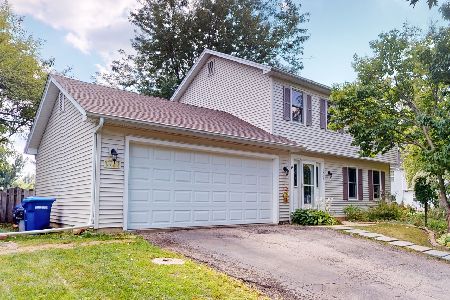1711 Jeanette Avenue, St Charles, Illinois 60174
$277,000
|
Sold
|
|
| Status: | Closed |
| Sqft: | 1,485 |
| Cost/Sqft: | $195 |
| Beds: | 3 |
| Baths: | 3 |
| Year Built: | 1987 |
| Property Taxes: | $6,473 |
| Days On Market: | 2770 |
| Lot Size: | 0,17 |
Description
Unbeatable east side location for this updated two story home on a premium lot backing to Cambridge Park and walking paths in a quiet neighborhood. Newer vinyl siding and driveway, front porch, large fenced backyard with newer stamped concrete patio perfect for entertaining & relaxing. 2-car garage with new door. Step inside to find hardwood flooring throughout the main floor. Inviting living room with cozy fireplace. Formal dining room with peaceful backyard views. Updated eat-in kitchen includes stainless steel appliances and slider to back patio. Upstairs, you'll find generous bedroom sizes including the master suite with lighted ceiling fan and private bath. Bedroom 3 currently used as a glamour closet. Full unfinished basement offers potential for even more living space. New water heater, too! You won't find a better value with this unbelievable location! Must see!
Property Specifics
| Single Family | |
| — | |
| — | |
| 1987 | |
| Full | |
| — | |
| No | |
| 0.17 |
| Kane | |
| Cambridge East | |
| 0 / Not Applicable | |
| None | |
| Public | |
| Public Sewer | |
| 09996962 | |
| 0935429009 |
Nearby Schools
| NAME: | DISTRICT: | DISTANCE: | |
|---|---|---|---|
|
Grade School
Fox Ridge Elementary School |
303 | — | |
|
Middle School
Wredling Middle School |
303 | Not in DB | |
|
High School
St Charles East High School |
303 | Not in DB | |
Property History
| DATE: | EVENT: | PRICE: | SOURCE: |
|---|---|---|---|
| 17 Aug, 2018 | Sold | $277,000 | MRED MLS |
| 26 Jun, 2018 | Under contract | $289,900 | MRED MLS |
| 25 Jun, 2018 | Listed for sale | $289,900 | MRED MLS |
Room Specifics
Total Bedrooms: 3
Bedrooms Above Ground: 3
Bedrooms Below Ground: 0
Dimensions: —
Floor Type: Carpet
Dimensions: —
Floor Type: Carpet
Full Bathrooms: 3
Bathroom Amenities: —
Bathroom in Basement: 0
Rooms: No additional rooms
Basement Description: Unfinished
Other Specifics
| 2 | |
| Concrete Perimeter | |
| Asphalt | |
| Porch, Stamped Concrete Patio, Storms/Screens | |
| Fenced Yard,Landscaped,Park Adjacent | |
| 70X110 | |
| — | |
| Full | |
| Hardwood Floors | |
| Range, Microwave, Dishwasher, Refrigerator, Washer, Dryer, Disposal, Stainless Steel Appliance(s) | |
| Not in DB | |
| Sidewalks, Street Lights, Street Paved | |
| — | |
| — | |
| Wood Burning, Gas Starter |
Tax History
| Year | Property Taxes |
|---|---|
| 2018 | $6,473 |
Contact Agent
Nearby Similar Homes
Nearby Sold Comparables
Contact Agent
Listing Provided By
RE/MAX All Pro








