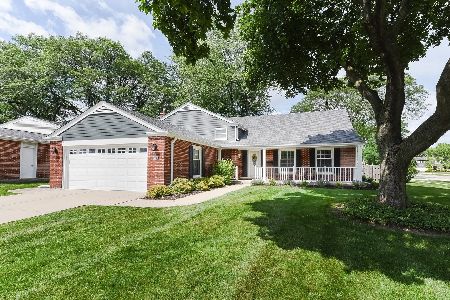1711 Milbrook Lane, Arlington Heights, Illinois 60005
$435,000
|
Sold
|
|
| Status: | Closed |
| Sqft: | 2,097 |
| Cost/Sqft: | $214 |
| Beds: | 3 |
| Baths: | 3 |
| Year Built: | 1967 |
| Property Taxes: | $9,980 |
| Days On Market: | 2462 |
| Lot Size: | 0,20 |
Description
You will fall in love with this one. It is maintained to perfection inside and out. A complete renovation down to the studs including a beautiful addition. Updated kitchen with granite counters and beautiful cabinets, Pella windows with built-in blinds throughout. Hardwood was all refinished in 2017, plus new carpet upstairs in 2018. Updated Master bath in 2019. Freshly painted throughout in todays' colors, plus ceiling fans added in all bedrooms. Large bedrooms and plenty of living space make this home a sure winner for even the fussiest buyer. Fenced yard, sprinkler system, brick paver driveway plus large patio. Large fenced back yard plus 2 car garage. Move right in to this stunning home.
Property Specifics
| Single Family | |
| — | |
| Bi-Level | |
| 1967 | |
| English | |
| — | |
| No | |
| 0.2 |
| Cook | |
| Surrey Ridge | |
| 0 / Not Applicable | |
| None | |
| Lake Michigan | |
| Public Sewer | |
| 10353191 | |
| 08094050060000 |
Nearby Schools
| NAME: | DISTRICT: | DISTANCE: | |
|---|---|---|---|
|
Grade School
Juliette Low Elementary School |
59 | — | |
|
Middle School
Holmes Junior High School |
59 | Not in DB | |
|
High School
Rolling Meadows High School |
214 | Not in DB | |
Property History
| DATE: | EVENT: | PRICE: | SOURCE: |
|---|---|---|---|
| 14 Jun, 2013 | Sold | $430,000 | MRED MLS |
| 12 May, 2013 | Under contract | $450,000 | MRED MLS |
| 16 Apr, 2013 | Listed for sale | $450,000 | MRED MLS |
| 28 Jun, 2019 | Sold | $435,000 | MRED MLS |
| 21 May, 2019 | Under contract | $449,000 | MRED MLS |
| 23 Apr, 2019 | Listed for sale | $449,000 | MRED MLS |
Room Specifics
Total Bedrooms: 4
Bedrooms Above Ground: 3
Bedrooms Below Ground: 1
Dimensions: —
Floor Type: Hardwood
Dimensions: —
Floor Type: Hardwood
Dimensions: —
Floor Type: Ceramic Tile
Full Bathrooms: 3
Bathroom Amenities: Double Sink
Bathroom in Basement: 0
Rooms: Great Room,Foyer
Basement Description: Finished,Sub-Basement
Other Specifics
| 2 | |
| Concrete Perimeter | |
| Brick | |
| Patio, Brick Paver Patio | |
| Fenced Yard,Landscaped,Park Adjacent | |
| 66X125X88X125 | |
| Full | |
| Full | |
| Vaulted/Cathedral Ceilings, Skylight(s), Hardwood Floors | |
| Range, Microwave, Dishwasher, Refrigerator, Washer, Dryer, Disposal, Stainless Steel Appliance(s) | |
| Not in DB | |
| Pool, Tennis Courts, Sidewalks, Street Lights, Street Paved | |
| — | |
| — | |
| Gas Log, Gas Starter, Heatilator |
Tax History
| Year | Property Taxes |
|---|---|
| 2013 | $7,740 |
| 2019 | $9,980 |
Contact Agent
Nearby Similar Homes
Nearby Sold Comparables
Contact Agent
Listing Provided By
@properties









