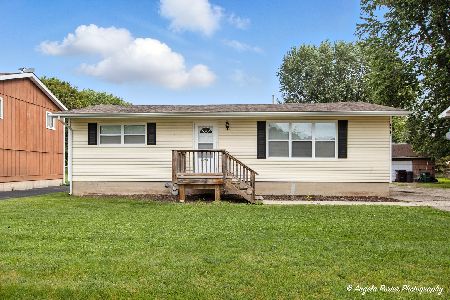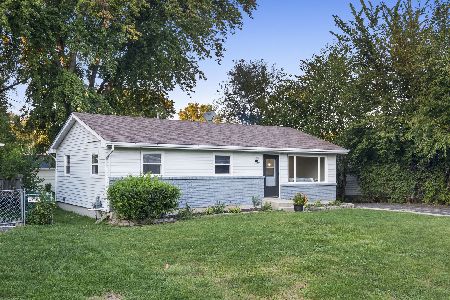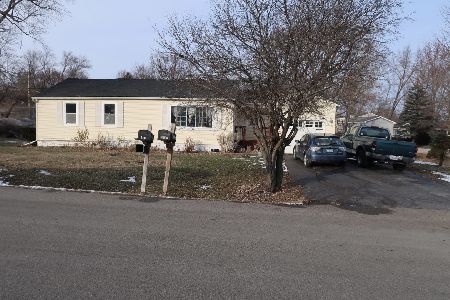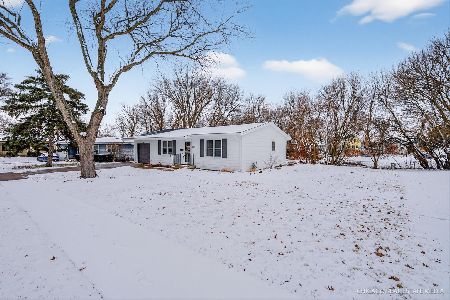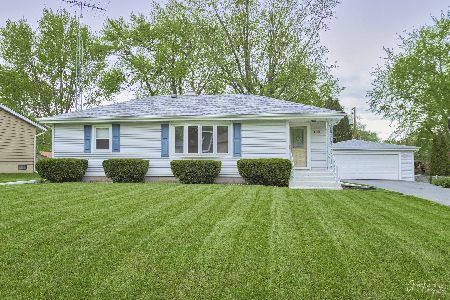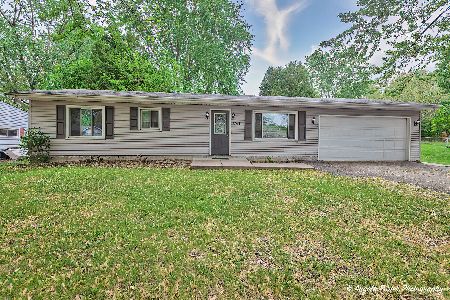1711 North Avenue, Mchenry, Illinois 60050
$185,900
|
Sold
|
|
| Status: | Closed |
| Sqft: | 1,178 |
| Cost/Sqft: | $161 |
| Beds: | 3 |
| Baths: | 2 |
| Year Built: | 1976 |
| Property Taxes: | $2,775 |
| Days On Market: | 2182 |
| Lot Size: | 0,28 |
Description
Very light and cheery 3-bedroom, 2-bath RANCH home with attached 2 car insulated garage! Beautifully maintained and unbelievably clean! Open concept Kitchen and Living Room with wood laminate flooring through-out! Updated kitchen with Oak cabinets, moveable center island, Granite counters & newer appliances! Remodeled bathrooms! NEW light fixtures! Amazing 30'x 14' deck and pergola built with maintenance free composite materials (2017)! NEWER Roof (2008), siding (2008), windows (2008), furnace (2008), garage door (2010). Custom wired whole house gas generator! Fenced backyard, 5' crawlspace for plenty of storage, fully landscaped private yard with shed! Close to shopping, dining, schools. Charming home you'll want to see TODAY!
Property Specifics
| Single Family | |
| — | |
| Ranch | |
| 1976 | |
| None | |
| — | |
| No | |
| 0.28 |
| Mc Henry | |
| Lakeland Shores | |
| 0 / Not Applicable | |
| None | |
| Public | |
| Public Sewer | |
| 10629197 | |
| 0927177018 |
Nearby Schools
| NAME: | DISTRICT: | DISTANCE: | |
|---|---|---|---|
|
Middle School
Parkland Middle School |
15 | Not in DB | |
|
High School
Mchenry High School-west Campus |
156 | Not in DB | |
Property History
| DATE: | EVENT: | PRICE: | SOURCE: |
|---|---|---|---|
| 4 Dec, 2007 | Sold | $143,000 | MRED MLS |
| 8 Oct, 2007 | Under contract | $149,000 | MRED MLS |
| 21 Sep, 2007 | Listed for sale | $149,000 | MRED MLS |
| 6 Feb, 2009 | Sold | $195,000 | MRED MLS |
| 12 Jan, 2009 | Under contract | $220,900 | MRED MLS |
| — | Last price change | $224,900 | MRED MLS |
| 17 Nov, 2008 | Listed for sale | $224,900 | MRED MLS |
| 2 Apr, 2020 | Sold | $185,900 | MRED MLS |
| 2 Mar, 2020 | Under contract | $190,000 | MRED MLS |
| 5 Feb, 2020 | Listed for sale | $190,000 | MRED MLS |
Room Specifics
Total Bedrooms: 3
Bedrooms Above Ground: 3
Bedrooms Below Ground: 0
Dimensions: —
Floor Type: Carpet
Dimensions: —
Floor Type: Carpet
Full Bathrooms: 2
Bathroom Amenities: —
Bathroom in Basement: 0
Rooms: Foyer,Eating Area
Basement Description: Crawl
Other Specifics
| 2 | |
| Concrete Perimeter | |
| Asphalt | |
| Patio | |
| Fenced Yard,Landscaped | |
| 80X150 | |
| Unfinished | |
| Full | |
| Wood Laminate Floors, First Floor Bedroom, First Floor Laundry, First Floor Full Bath | |
| Range, Microwave, Dishwasher, Refrigerator, Washer, Dryer, Disposal | |
| Not in DB | |
| Park, Lake, Street Paved | |
| — | |
| — | |
| — |
Tax History
| Year | Property Taxes |
|---|---|
| 2007 | $2,963 |
| 2009 | $3,358 |
| 2020 | $2,775 |
Contact Agent
Nearby Similar Homes
Nearby Sold Comparables
Contact Agent
Listing Provided By
Brokerocity Inc

