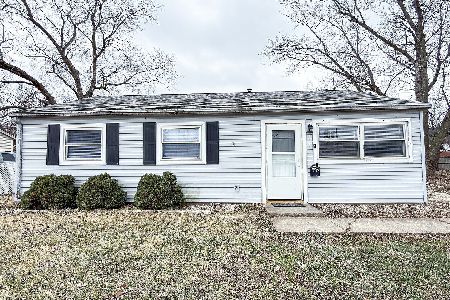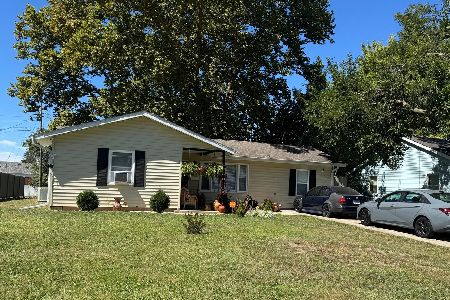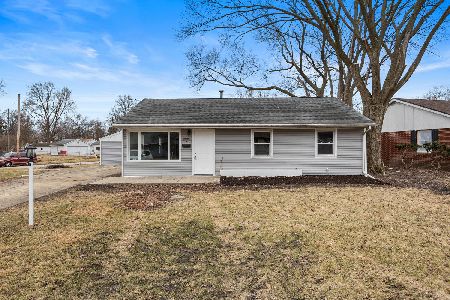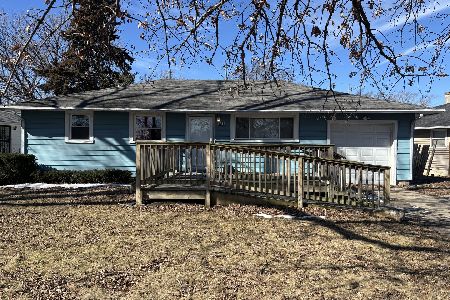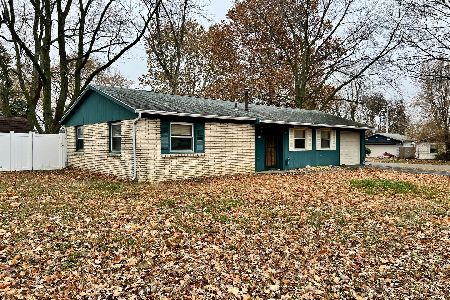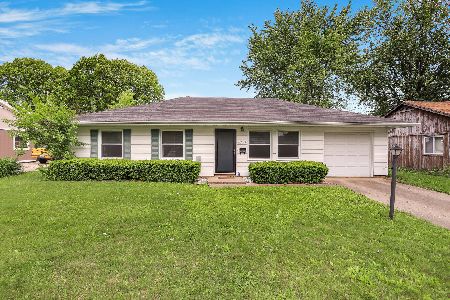1711 Paula Drive, Champaign, Illinois 61821
$83,500
|
Sold
|
|
| Status: | Closed |
| Sqft: | 1,600 |
| Cost/Sqft: | $56 |
| Beds: | 4 |
| Baths: | 2 |
| Year Built: | — |
| Property Taxes: | $1,888 |
| Days On Market: | 2847 |
| Lot Size: | 0,18 |
Description
Large 1 story ranch home with addition on the back of home. Located near Garden Hill Elementary School. 4 Bedrooms / 2 Full Baths and a 2 Car Garage 24'x24'. This home has great value with a large updated kitchen and two updated bathrooms. Living Room is spacious and leads to a gigantic eat in kitchen. Beyond the kitchen is the master quarters with large laundry / mud room and private full bathroom. The home has a covered concrete patio in rear (16' x 8'), a partially fenced back yard and a large garden shed. Large lot with good privacy from the neighboring properties. All Appliances stay including Refrigerator, Stove, Dishwasher, Washer & Dryer. Home also has dual furnaces and replacement Tempco vinyl windows. Garage is very large 24 x 24 and is insulated. Sellers offering $1,200 credit for new carpet in the bedrooms.
Property Specifics
| Single Family | |
| — | |
| Ranch | |
| — | |
| None | |
| — | |
| No | |
| 0.18 |
| Champaign | |
| — | |
| 0 / Not Applicable | |
| None | |
| Public | |
| Public Sewer | |
| 09952933 | |
| 412002156005 |
Nearby Schools
| NAME: | DISTRICT: | DISTANCE: | |
|---|---|---|---|
|
Grade School
Unit 4 School Of Choice Elementa |
4 | — | |
|
Middle School
Champaign Junior/middle Call Uni |
4 | Not in DB | |
|
High School
Central High School |
4 | Not in DB | |
Property History
| DATE: | EVENT: | PRICE: | SOURCE: |
|---|---|---|---|
| 28 Jun, 2018 | Sold | $83,500 | MRED MLS |
| 2 Jun, 2018 | Under contract | $89,900 | MRED MLS |
| 16 May, 2018 | Listed for sale | $89,900 | MRED MLS |
Room Specifics
Total Bedrooms: 4
Bedrooms Above Ground: 4
Bedrooms Below Ground: 0
Dimensions: —
Floor Type: Carpet
Dimensions: —
Floor Type: Carpet
Dimensions: —
Floor Type: Carpet
Full Bathrooms: 2
Bathroom Amenities: —
Bathroom in Basement: —
Rooms: No additional rooms
Basement Description: None
Other Specifics
| 2 | |
| Block,Concrete Perimeter | |
| Concrete,Gravel | |
| Porch | |
| Fenced Yard | |
| 64 X 120 | |
| — | |
| Full | |
| — | |
| — | |
| Not in DB | |
| — | |
| — | |
| — | |
| — |
Tax History
| Year | Property Taxes |
|---|---|
| 2018 | $1,888 |
Contact Agent
Nearby Similar Homes
Contact Agent
Listing Provided By
Berkshire Hathaway Snyder R.E.

