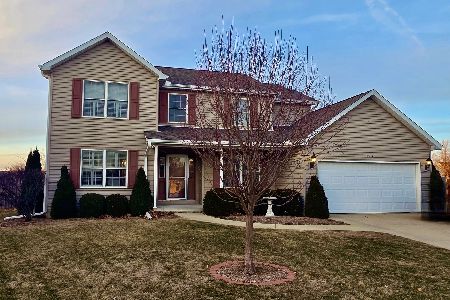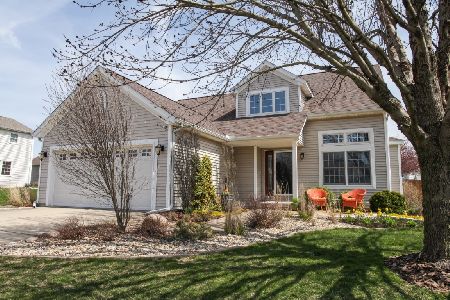1711 Setter Street, Normal, Illinois 61761
$246,000
|
Sold
|
|
| Status: | Closed |
| Sqft: | 3,060 |
| Cost/Sqft: | $79 |
| Beds: | 3 |
| Baths: | 4 |
| Year Built: | 2004 |
| Property Taxes: | $5,756 |
| Days On Market: | 1906 |
| Lot Size: | 0,16 |
Description
Beautiful immaculate condition 4 bedroom, 3.5 bathroom home in Pheasant Ridge. Beautiful moulding fills the home providing a high end feel. Entire house has been repainted in the last 5 years. Dining may be served in the beautiful dining room with crown ceiling or the large eat in kitchen with bay windows outlooking the spacious backyard. Kitchen cabinets were refinished in 2017 as well as all stainless steel appliances, which stay. Laundry, 3 bedrooms and 2 bathrooms await upstairs. The basement was rehabbed in 2009 and offers a large entertainment area, fourth bedroom, full bathroom, additional storage space and new sump pump 2019. Out back a new concrete patio and walking path were poured in 2020. Come tour this amazing home today! Shows like new construction, so you're bound to enjoy yourself.
Property Specifics
| Single Family | |
| — | |
| Traditional | |
| 2004 | |
| Full | |
| — | |
| No | |
| 0.16 |
| Mc Lean | |
| Pheasant Ridge | |
| 40 / Annual | |
| None | |
| Public | |
| Public Sewer | |
| 10951917 | |
| 1416486014 |
Nearby Schools
| NAME: | DISTRICT: | DISTANCE: | |
|---|---|---|---|
|
Grade School
Prairieland Elementary |
5 | — | |
|
Middle School
Parkside Jr High |
5 | Not in DB | |
|
High School
Normal Community West High Schoo |
5 | Not in DB | |
Property History
| DATE: | EVENT: | PRICE: | SOURCE: |
|---|---|---|---|
| 29 Jan, 2021 | Sold | $246,000 | MRED MLS |
| 12 Dec, 2020 | Under contract | $242,500 | MRED MLS |
| 11 Dec, 2020 | Listed for sale | $242,500 | MRED MLS |
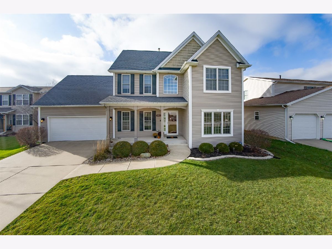
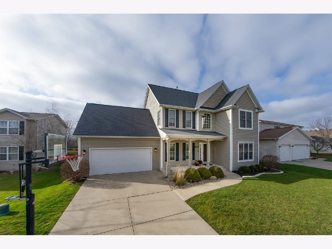
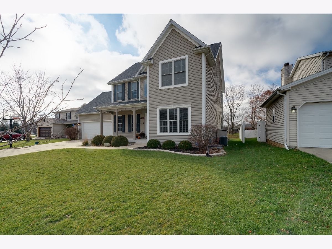
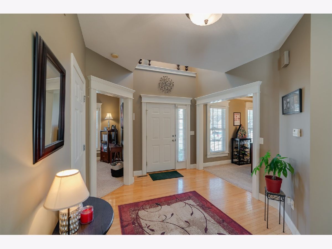
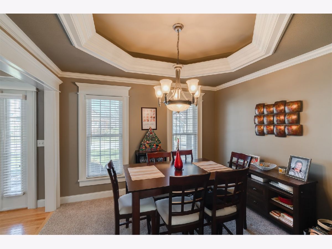
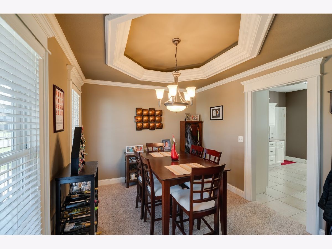
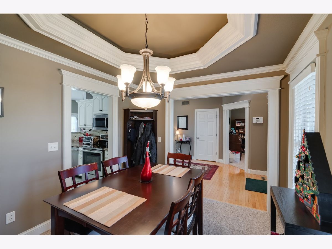
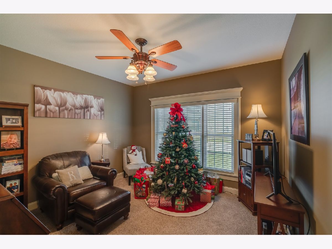
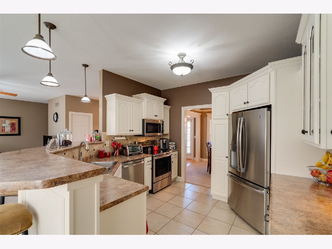
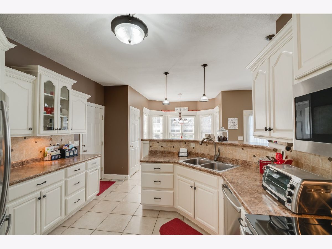
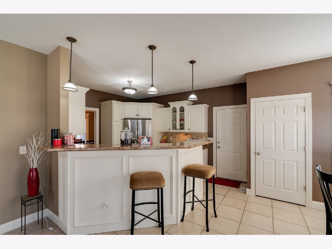
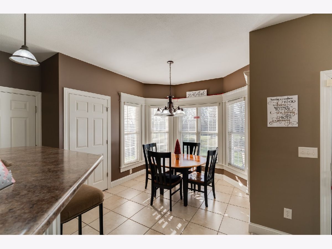
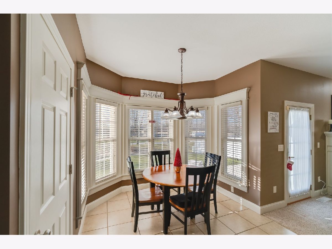
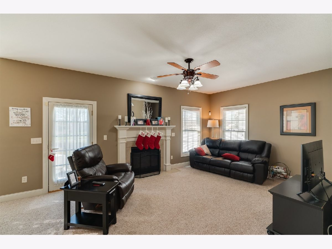
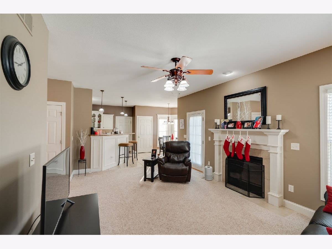
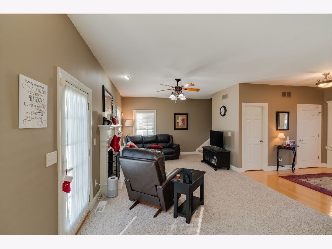
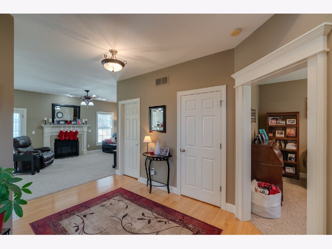
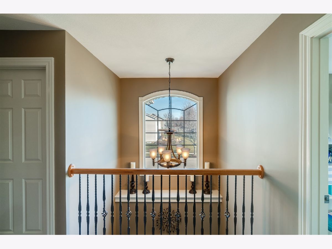
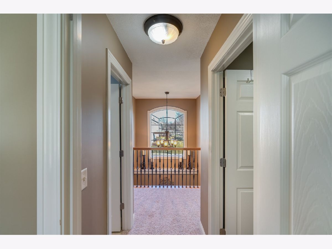
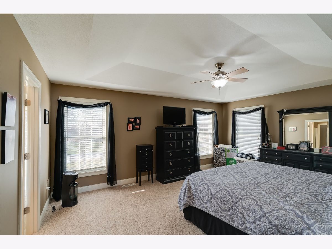
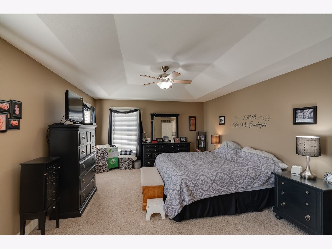
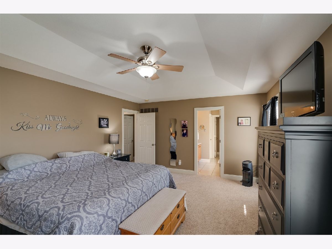
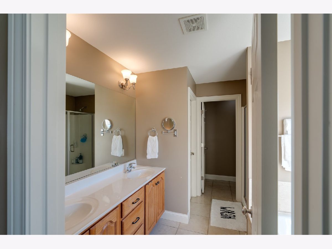
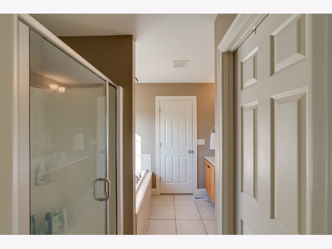
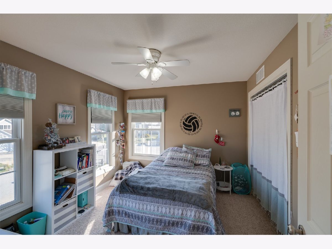
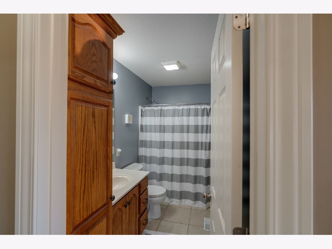
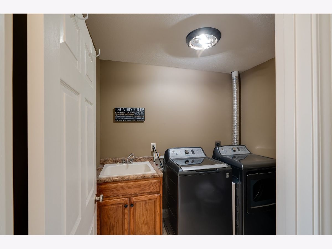
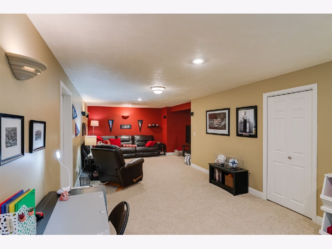
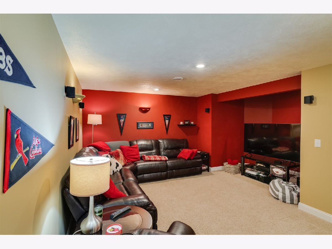
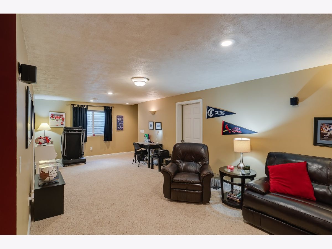
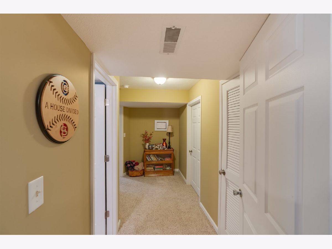
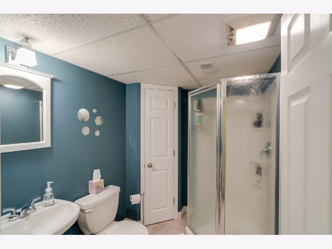
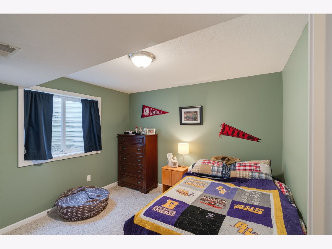
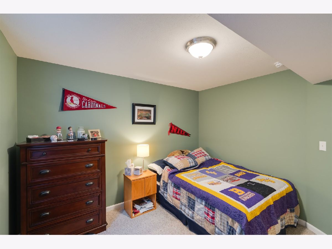
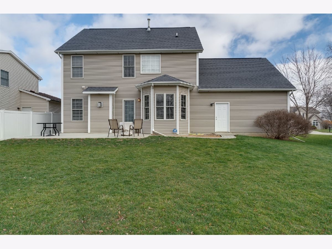
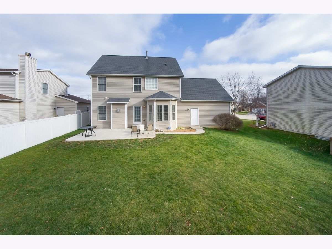
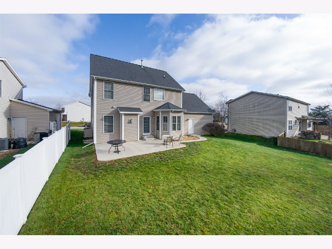
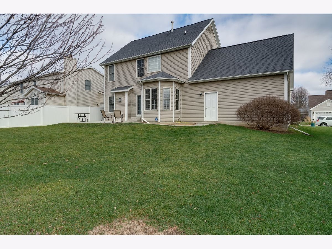
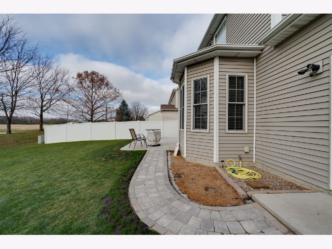
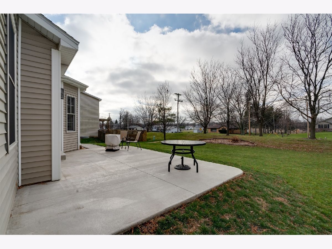
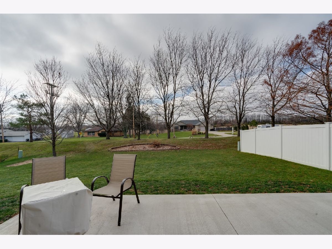
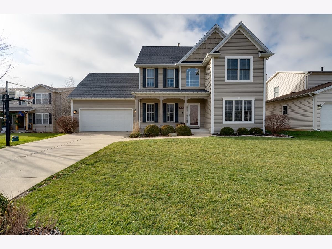
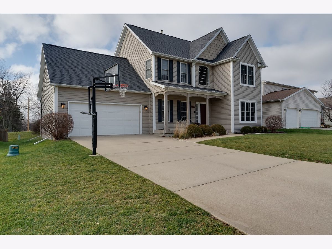
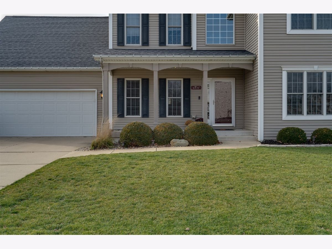
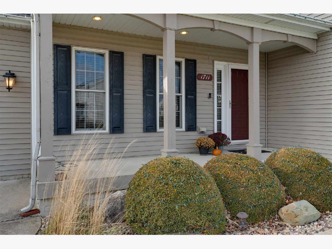
Room Specifics
Total Bedrooms: 4
Bedrooms Above Ground: 3
Bedrooms Below Ground: 1
Dimensions: —
Floor Type: Carpet
Dimensions: —
Floor Type: Carpet
Dimensions: —
Floor Type: Carpet
Full Bathrooms: 4
Bathroom Amenities: Whirlpool,Separate Shower
Bathroom in Basement: 1
Rooms: Family Room,Sitting Room,Foyer
Basement Description: Partially Finished,Egress Window,8 ft + pour,Rec/Family Area,Storage Space
Other Specifics
| 2 | |
| Concrete Perimeter | |
| Concrete | |
| Patio | |
| Landscaped | |
| 65X110 | |
| — | |
| Full | |
| Second Floor Laundry, Walk-In Closet(s), Ceilings - 9 Foot, Some Carpeting, Some Window Treatmnt, Some Wood Floors | |
| Range, Microwave, Dishwasher, Refrigerator | |
| Not in DB | |
| — | |
| — | |
| — | |
| Gas Log |
Tax History
| Year | Property Taxes |
|---|---|
| 2021 | $5,756 |
Contact Agent
Nearby Similar Homes
Nearby Sold Comparables
Contact Agent
Listing Provided By
RE/MAX Rising


