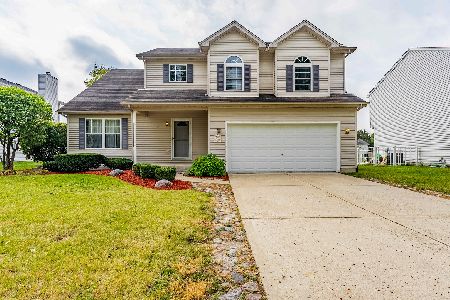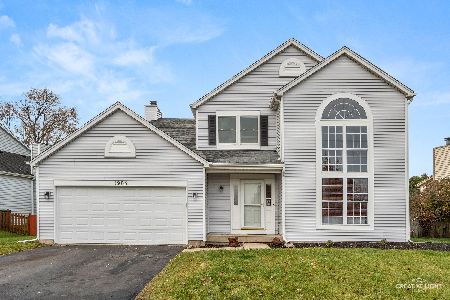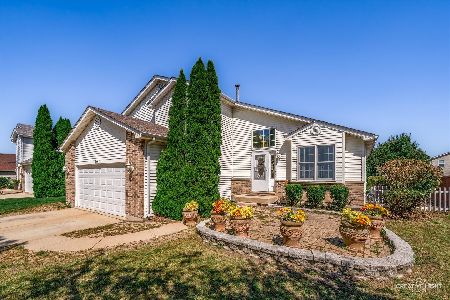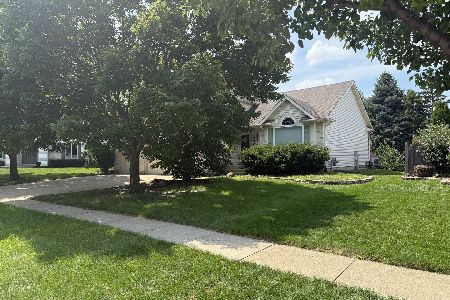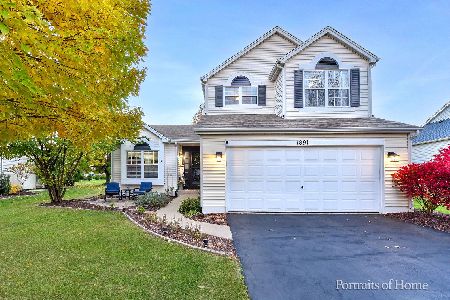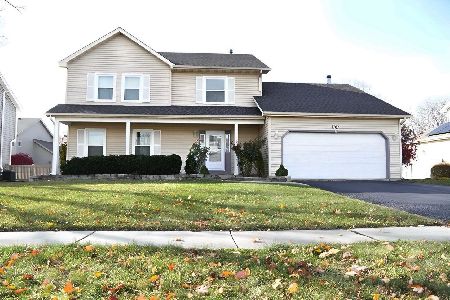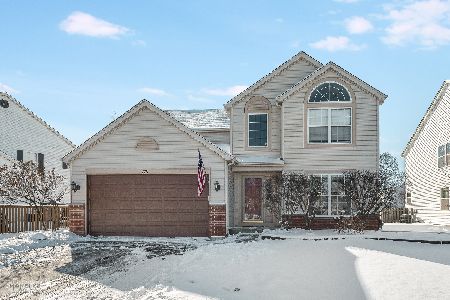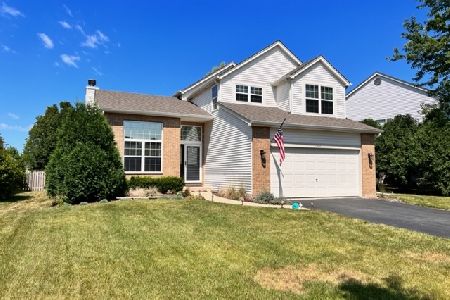1711 Tall Oaks Drive, Plainfield, Illinois 60586
$260,000
|
Sold
|
|
| Status: | Closed |
| Sqft: | 2,280 |
| Cost/Sqft: | $110 |
| Beds: | 4 |
| Baths: | 3 |
| Year Built: | 2001 |
| Property Taxes: | $5,250 |
| Days On Market: | 2834 |
| Lot Size: | 0,25 |
Description
House Beautiful! This home has been lovingly cared for! Living room and dining room offer hardwood floors. Large spacious eat in kitchen with SS appliances, quartz countertops farm sink, new backsplash, porcelain tile floors. Family room with hardwood floors, surround sound speakers stay. Master suite offer walk in closet, separate shower and soaker tub. 3 additional spacious bedrooms and a loft! Finished basement with recreation areas, kitchen area with bar, pool table stays. Crown molding, ceiling fans, updated hardware and light fixtures. Patio and nicely landscaped yard, firepit and gazebo. Clubhouse community with pool, parks, ponds. Elementary school in the subdivision. Close to shopping and highways.
Property Specifics
| Single Family | |
| — | |
| Traditional | |
| 2001 | |
| Partial | |
| ESSEX | |
| No | |
| 0.25 |
| Will | |
| Wesmere | |
| 63 / Monthly | |
| Clubhouse,Exercise Facilities,Pool | |
| Public | |
| Public Sewer | |
| 09887914 | |
| 0603333120310000 |
Nearby Schools
| NAME: | DISTRICT: | DISTANCE: | |
|---|---|---|---|
|
Grade School
Wesmere Elementary School |
202 | — | |
|
Middle School
Drauden Point Middle School |
202 | Not in DB | |
|
High School
Plainfield South High School |
202 | Not in DB | |
Property History
| DATE: | EVENT: | PRICE: | SOURCE: |
|---|---|---|---|
| 2 May, 2018 | Sold | $260,000 | MRED MLS |
| 19 Mar, 2018 | Under contract | $249,900 | MRED MLS |
| 18 Mar, 2018 | Listed for sale | $249,900 | MRED MLS |
| 7 Mar, 2022 | Sold | $352,000 | MRED MLS |
| 2 Feb, 2022 | Under contract | $324,900 | MRED MLS |
| 28 Jan, 2022 | Listed for sale | $324,900 | MRED MLS |
Room Specifics
Total Bedrooms: 4
Bedrooms Above Ground: 4
Bedrooms Below Ground: 0
Dimensions: —
Floor Type: Carpet
Dimensions: —
Floor Type: Carpet
Dimensions: —
Floor Type: —
Full Bathrooms: 3
Bathroom Amenities: Separate Shower,Double Sink,Soaking Tub
Bathroom in Basement: 0
Rooms: Loft,Recreation Room
Basement Description: Finished,Crawl
Other Specifics
| 2 | |
| Concrete Perimeter | |
| Asphalt | |
| Patio, Storms/Screens | |
| Corner Lot,Fenced Yard,Park Adjacent | |
| 60X122 | |
| Unfinished | |
| Full | |
| Vaulted/Cathedral Ceilings, Hardwood Floors, Wood Laminate Floors | |
| Range, Microwave, Dishwasher, Refrigerator, Washer, Dryer, Disposal, Stainless Steel Appliance(s) | |
| Not in DB | |
| Clubhouse, Pool, Tennis Courts | |
| — | |
| — | |
| — |
Tax History
| Year | Property Taxes |
|---|---|
| 2018 | $5,250 |
| 2022 | $5,993 |
Contact Agent
Nearby Similar Homes
Nearby Sold Comparables
Contact Agent
Listing Provided By
Coldwell Banker The Real Estate Group

