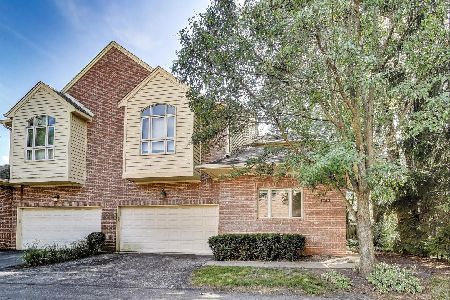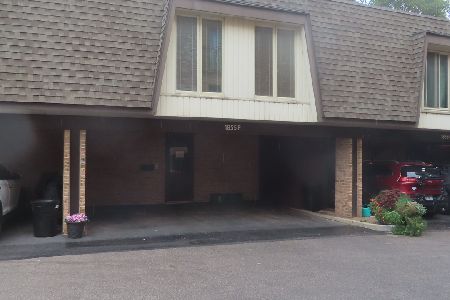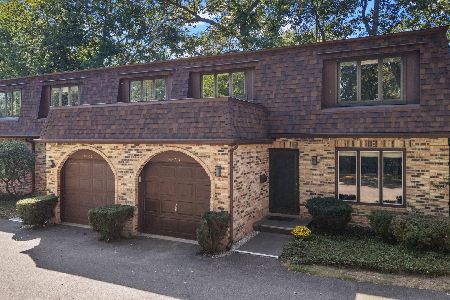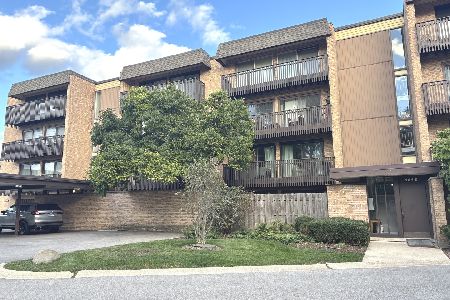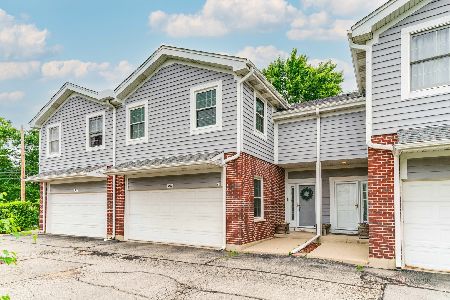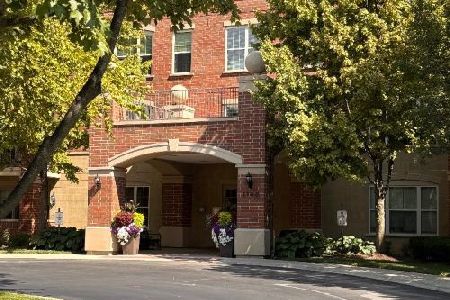1711 Wildberry Drive, Glenview, Illinois 60025
$320,000
|
Sold
|
|
| Status: | Closed |
| Sqft: | 2,650 |
| Cost/Sqft: | $125 |
| Beds: | 3 |
| Baths: | 3 |
| Year Built: | 1970 |
| Property Taxes: | $4,327 |
| Days On Market: | 3251 |
| Lot Size: | 0,00 |
Description
Welcome to a well maintained Colony model in the well liked Valley Lo North subdivision! This end unit townhouse has oodles to offer. The entry features a large front hall closet and wood floors that lead you into a large living room with a corner woodburning fireplace. Sliding glass doors provide a northernly exposure and a view of the your private patio and yard. The eat in kitchen allows for a few cooks as well as a table and chairs. Separate dining room is just steps away. Upstairs you'll find a large master suite including generous sized bedroom, bathroom, dressing room with two walls of closets and a balcony. The family room is in the lower level, flanked by a laundry room and an 8x10 storage room with built in shelves for seamless organization. Add to this an attached garage AND an outdoor pool from Memorial Day to Labor Day and you have just found home!
Property Specifics
| Condos/Townhomes | |
| 2 | |
| — | |
| 1970 | |
| Full | |
| COLONY | |
| No | |
| — |
| Cook | |
| Valley Lo | |
| 371 / Monthly | |
| Water,Parking,Insurance,Security,Pool,Exterior Maintenance,Lawn Care,Scavenger,Snow Removal | |
| Lake Michigan,Public | |
| Sewer-Storm | |
| 09404219 | |
| 04233020491006 |
Nearby Schools
| NAME: | DISTRICT: | DISTANCE: | |
|---|---|---|---|
|
Grade School
Lyon Elementary School |
34 | — | |
|
Middle School
Attea Middle School |
34 | Not in DB | |
|
High School
Glenbrook South High School |
225 | Not in DB | |
Property History
| DATE: | EVENT: | PRICE: | SOURCE: |
|---|---|---|---|
| 16 Feb, 2017 | Sold | $320,000 | MRED MLS |
| 4 Jan, 2017 | Under contract | $330,000 | MRED MLS |
| 13 Dec, 2016 | Listed for sale | $330,000 | MRED MLS |
Room Specifics
Total Bedrooms: 3
Bedrooms Above Ground: 3
Bedrooms Below Ground: 0
Dimensions: —
Floor Type: Carpet
Dimensions: —
Floor Type: Carpet
Full Bathrooms: 3
Bathroom Amenities: —
Bathroom in Basement: 0
Rooms: Storage
Basement Description: Partially Finished
Other Specifics
| 2 | |
| — | |
| — | |
| Balcony, Patio, In Ground Pool, End Unit | |
| Common Grounds,Landscaped | |
| COMMON | |
| — | |
| Full | |
| Wood Laminate Floors, Laundry Hook-Up in Unit, Storage | |
| Range, Microwave, Dishwasher, Refrigerator, Washer, Dryer, Disposal | |
| Not in DB | |
| — | |
| — | |
| Park, Pool | |
| Wood Burning |
Tax History
| Year | Property Taxes |
|---|---|
| 2017 | $4,327 |
Contact Agent
Nearby Similar Homes
Nearby Sold Comparables
Contact Agent
Listing Provided By
@properties

