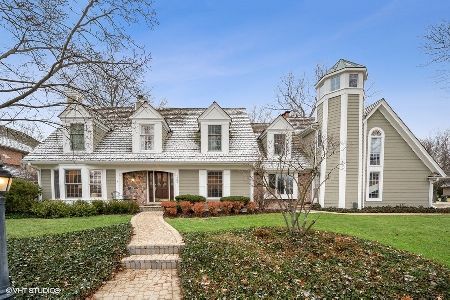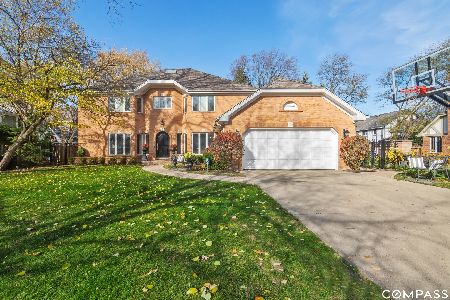1711 Wildwood Court, Glenview, Illinois 60025
$1,007,000
|
Sold
|
|
| Status: | Closed |
| Sqft: | 0 |
| Cost/Sqft: | — |
| Beds: | 4 |
| Baths: | 5 |
| Year Built: | 2005 |
| Property Taxes: | $18,225 |
| Days On Market: | 3060 |
| Lot Size: | 0,00 |
Description
Gorgeous recently renovated 5 Bedroom/5 bath home with beautiful kitchen with island and breakfast area and enormous family room with 14 foot ceilings. Great master suite with large closets. Newly finished floors. Enormous finished basement with incredible home theatre. On private cul-de-sac. 1st floor office, mud room and fireplaces in dining room and family room. 2nd floor laundry room and bonus room. Gorgeous lower level with large recreation room, wine cellar, exercise room and 5th bedroom with full bath. Beautiful backyard w/brick paver patio, built-in gas fire pit and built-in grill. Tesla charging system in heated garage. Whole house generator. Close to schools, park, shops, METRA, the Glen and more. Impeccably maintained home.
Property Specifics
| Single Family | |
| — | |
| — | |
| 2005 | |
| Full | |
| — | |
| No | |
| — |
| Cook | |
| — | |
| 0 / Not Applicable | |
| None | |
| Lake Michigan | |
| Public Sewer, Sewer-Storm | |
| 09738608 | |
| 04264010320000 |
Nearby Schools
| NAME: | DISTRICT: | DISTANCE: | |
|---|---|---|---|
|
Grade School
Lyon Elementary School |
34 | — | |
|
Middle School
Attea Middle School |
34 | Not in DB | |
|
High School
Glenbrook South High School |
225 | Not in DB | |
Property History
| DATE: | EVENT: | PRICE: | SOURCE: |
|---|---|---|---|
| 2 Apr, 2010 | Sold | $1,100,000 | MRED MLS |
| 4 Mar, 2010 | Under contract | $1,279,000 | MRED MLS |
| 19 Feb, 2010 | Listed for sale | $1,279,000 | MRED MLS |
| 2 Mar, 2018 | Sold | $1,007,000 | MRED MLS |
| 28 Jan, 2018 | Under contract | $1,075,000 | MRED MLS |
| — | Last price change | $1,099,900 | MRED MLS |
| 1 Sep, 2017 | Listed for sale | $1,150,000 | MRED MLS |
Room Specifics
Total Bedrooms: 5
Bedrooms Above Ground: 4
Bedrooms Below Ground: 1
Dimensions: —
Floor Type: —
Dimensions: —
Floor Type: —
Dimensions: —
Floor Type: —
Dimensions: —
Floor Type: —
Full Bathrooms: 5
Bathroom Amenities: Whirlpool,Separate Shower,Double Sink
Bathroom in Basement: 1
Rooms: Bedroom 5,Exercise Room,Office,Mud Room,Recreation Room,Media Room,Other Room,Utility Room-2nd Floor,Loft
Basement Description: Finished
Other Specifics
| 2 | |
| Concrete Perimeter | |
| Concrete | |
| Balcony, Patio | |
| Cul-De-Sac,Landscaped | |
| 60X170 | |
| Pull Down Stair | |
| Full | |
| Vaulted/Cathedral Ceilings, Skylight(s) | |
| Double Oven, Range, Microwave, Dishwasher, Refrigerator, Washer, Dryer, Disposal | |
| Not in DB | |
| — | |
| — | |
| — | |
| Double Sided, Gas Log, Gas Starter |
Tax History
| Year | Property Taxes |
|---|---|
| 2010 | $12,615 |
| 2018 | $18,225 |
Contact Agent
Nearby Similar Homes
Nearby Sold Comparables
Contact Agent
Listing Provided By
Coldwell Banker Residential











