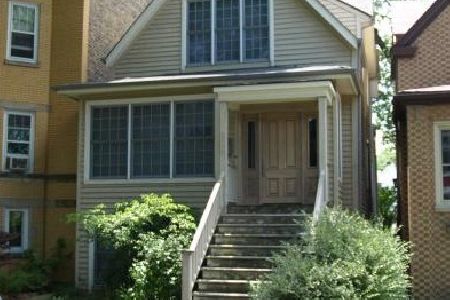1711 Winona Street, Uptown, Chicago, Illinois 60640
$636,000
|
Sold
|
|
| Status: | Closed |
| Sqft: | 0 |
| Cost/Sqft: | — |
| Beds: | 3 |
| Baths: | 2 |
| Year Built: | 1906 |
| Property Taxes: | $10,215 |
| Days On Market: | 2068 |
| Lot Size: | 0,07 |
Description
LIVE in a SINGLE FAMILY HOME on a beautiful, tree-lined street in a walk-to-everything Andersonville location*enjoy your large, private, grassy BACK YARD & brick PAVER PATIO - perfect for entertaining*trendy WHITE kitchen w/ newer SAMSUNG French door fridge, VIKING range, & MIELE dishwasher*granite & butcher block countertops*stone tile backsplash*3 beds up all with custom paint & window treatments, HARDWOOD floors, & large ELFA-organized walk-in closets - the closets upstairs are HUGE*hall bath complete w/ jacuzzi tub/shower, tumbled marble tile surround & furniture-style vanity*main living level w/ FULL bath w/ walk-in shower, charming foyer w/ COAT CLOSET*beautiful wood entry DOORS*living room w/ 5 huge windows that flood the room with natural light, gleaming hardwood floors, crown molding & arched doorways that frame the room w/ tons of vintage character & charm*formal DINING ROOM, yet open to both living room & kitchen is spacious enough for 6-8 person table AND a buffet/bar piece w/ window overlooking backyard*flexible sunroom off the kitchen can be used as an eat-in area, playroom, or mud room with direct access to the patio & yard*sunroom features windows on all sides, trendy beadboard ceiling & fan*loads of additional STORAGE in DRY BASEMENT w/ unfinished area for storage & side by side LAUNDRY & crawl space*large REC ROOM with play area & family room*walk to BROWN, RED, & METRA lines (Ravenswood stop is 15 mins to downtown)*new house & garage roof (architectural shingles) in 2017 w/ transferrable warranty*fully fenced backyard w/ brick paver patio, elevated tree box & raised garden boxes.
Property Specifics
| Single Family | |
| — | |
| — | |
| 1906 | |
| Full,English | |
| — | |
| No | |
| 0.07 |
| Cook | |
| — | |
| 0 / Not Applicable | |
| None | |
| Lake Michigan | |
| Public Sewer | |
| 10647211 | |
| 14074080200000 |
Nearby Schools
| NAME: | DISTRICT: | DISTANCE: | |
|---|---|---|---|
|
Grade School
Mcpherson Elementary School |
299 | — | |
|
Middle School
Mcpherson Elementary School |
299 | Not in DB | |
|
High School
Amundsen High School |
299 | Not in DB | |
Property History
| DATE: | EVENT: | PRICE: | SOURCE: |
|---|---|---|---|
| 2 Nov, 2009 | Sold | $510,000 | MRED MLS |
| 22 Sep, 2009 | Under contract | $559,900 | MRED MLS |
| — | Last price change | $564,000 | MRED MLS |
| 12 May, 2009 | Listed for sale | $579,000 | MRED MLS |
| 7 Sep, 2012 | Sold | $517,000 | MRED MLS |
| 4 Aug, 2012 | Under contract | $549,000 | MRED MLS |
| 15 Jul, 2012 | Listed for sale | $549,000 | MRED MLS |
| 5 Jun, 2020 | Sold | $636,000 | MRED MLS |
| 28 Feb, 2020 | Under contract | $625,000 | MRED MLS |
| 25 Feb, 2020 | Listed for sale | $625,000 | MRED MLS |
Room Specifics
Total Bedrooms: 3
Bedrooms Above Ground: 3
Bedrooms Below Ground: 0
Dimensions: —
Floor Type: Hardwood
Dimensions: —
Floor Type: Hardwood
Full Bathrooms: 2
Bathroom Amenities: Whirlpool,Soaking Tub
Bathroom in Basement: 0
Rooms: Heated Sun Room,Foyer,Walk In Closet,Terrace,Walk In Closet,Storage
Basement Description: Partially Finished,Crawl,Exterior Access
Other Specifics
| 2 | |
| — | |
| — | |
| Patio, Brick Paver Patio, Storms/Screens | |
| Fenced Yard | |
| 24X124 | |
| Dormer,Pull Down Stair,Unfinished | |
| None | |
| Hardwood Floors, First Floor Full Bath, Walk-In Closet(s) | |
| Range, Microwave, Dishwasher, Refrigerator, Freezer, Washer, Dryer, Disposal, Stainless Steel Appliance(s) | |
| Not in DB | |
| Curbs, Sidewalks, Street Lights | |
| — | |
| — | |
| — |
Tax History
| Year | Property Taxes |
|---|---|
| 2009 | $5,331 |
| 2012 | $7,784 |
| 2020 | $10,215 |
Contact Agent
Nearby Similar Homes
Nearby Sold Comparables
Contact Agent
Listing Provided By
Jameson Sotheby's Intl Realty










