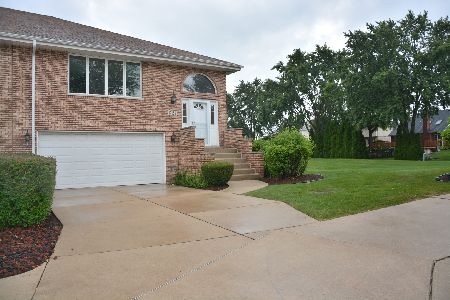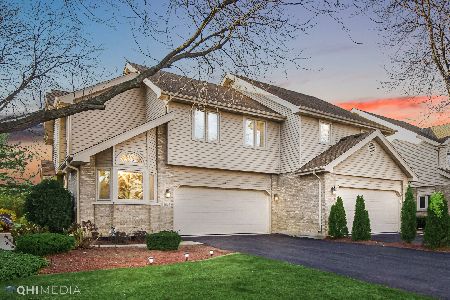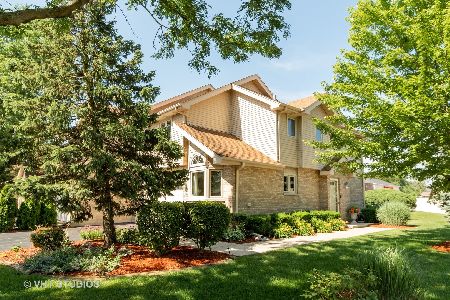17114 Jeremy Lane, Tinley Park, Illinois 60487
$222,500
|
Sold
|
|
| Status: | Closed |
| Sqft: | 1,370 |
| Cost/Sqft: | $168 |
| Beds: | 2 |
| Baths: | 3 |
| Year Built: | 1992 |
| Property Taxes: | $4,735 |
| Days On Market: | 2713 |
| Lot Size: | 0,00 |
Description
2 Story end-unit townhome located in desirable Pheasant Chase subdivision. It is walking distance to the Tinley Park Recreation & Fitness Center. This unit has had the windows, roof, and garage door replaced. Enjoy the extended new concrete patio. In 2005 the furnace and A/C were replaced and the kitchen and powder were remodeled. Tri-Star cabinetry with pullouts, stainless steel appliances, Fisher & Paykel Double Dish drawer dishwasher, under cabinet lighting, bamboo flooring and custom shelf are just a few of the features. A 50 gallon HWT was replaced 2008. More features include closet organizers, handicap height toilets, attic fan, gas assist natural wood burning fireplace, and ceiling fans. Such a spacious, welcoming, warm unit. Don't hesitate!!
Property Specifics
| Condos/Townhomes | |
| 2 | |
| — | |
| 1992 | |
| None | |
| — | |
| No | |
| — |
| Cook | |
| Pheasant Chase | |
| 210 / Monthly | |
| Insurance,Exterior Maintenance,Lawn Care,Scavenger,Snow Removal | |
| Lake Michigan | |
| Public Sewer | |
| 10010435 | |
| 27263170400000 |
Nearby Schools
| NAME: | DISTRICT: | DISTANCE: | |
|---|---|---|---|
|
Grade School
Christa Mcauliffe School |
140 | — | |
|
Middle School
Prairie View Middle School |
140 | Not in DB | |
|
High School
Victor J Andrew High School |
230 | Not in DB | |
Property History
| DATE: | EVENT: | PRICE: | SOURCE: |
|---|---|---|---|
| 27 Aug, 2018 | Sold | $222,500 | MRED MLS |
| 24 Jul, 2018 | Under contract | $229,900 | MRED MLS |
| — | Last price change | $239,900 | MRED MLS |
| 7 Jul, 2018 | Listed for sale | $239,900 | MRED MLS |
| 31 Jan, 2023 | Sold | $272,500 | MRED MLS |
| 10 Dec, 2022 | Under contract | $284,999 | MRED MLS |
| 30 Nov, 2022 | Listed for sale | $284,999 | MRED MLS |
Room Specifics
Total Bedrooms: 2
Bedrooms Above Ground: 2
Bedrooms Below Ground: 0
Dimensions: —
Floor Type: Carpet
Full Bathrooms: 3
Bathroom Amenities: —
Bathroom in Basement: 0
Rooms: Loft
Basement Description: Crawl
Other Specifics
| 2 | |
| Concrete Perimeter | |
| Asphalt | |
| Patio, End Unit | |
| Common Grounds | |
| 0 | |
| — | |
| Full | |
| Vaulted/Cathedral Ceilings, Hardwood Floors | |
| Range, Microwave, Dishwasher, Refrigerator, Washer, Dryer | |
| Not in DB | |
| — | |
| — | |
| None | |
| Gas Starter |
Tax History
| Year | Property Taxes |
|---|---|
| 2018 | $4,735 |
| 2023 | $5,779 |
Contact Agent
Nearby Sold Comparables
Contact Agent
Listing Provided By
Century 21 Affiliated






