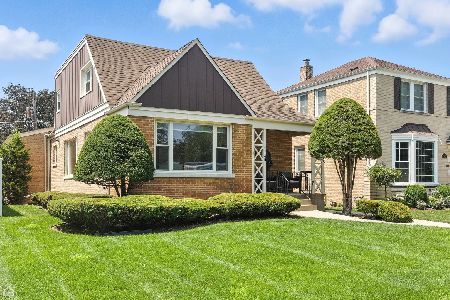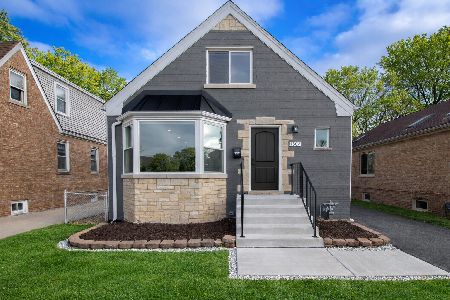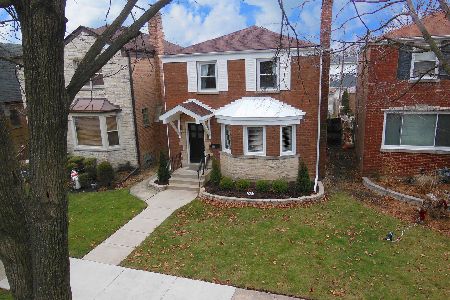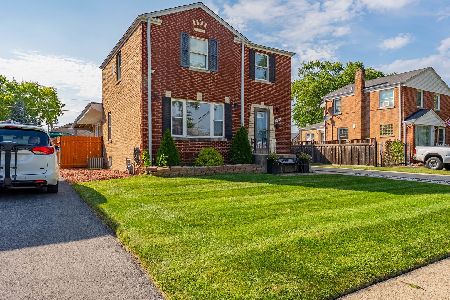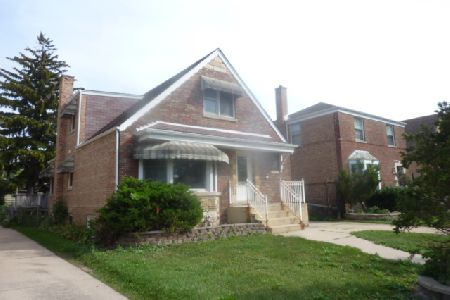1712 72nd Court, Elmwood Park, Illinois 60707
$389,000
|
Sold
|
|
| Status: | Closed |
| Sqft: | 1,383 |
| Cost/Sqft: | $281 |
| Beds: | 4 |
| Baths: | 2 |
| Year Built: | 1957 |
| Property Taxes: | $6,247 |
| Days On Market: | 2058 |
| Lot Size: | 0,14 |
Description
Located in the heart of Elmwood Park, this spacious, unique split level home offers a floor plan and layout which is not typical for the area but highly sought after. Wonderfully kept, maintained and decorated property. Situated toward the end of 72nd Crt on a quiet cul-da-sac, yet near shopping, transportation and Elmwood Park restaurants. Perfect In-law arrangement, extended family, adult children living quarters with 4th bedroom, family room and summer kitchen. Hardwood floors on main and upper level. Tile flooring throughout the remainder of living area. Modern, heavy rain flood control system so you can enjoy all levels of this residence. Quality molding, trim, and doors. Large "L" shaped living/dining room combined. Open, flexible floor plan awaits you. Plenty of windows for natural light. Two car garage with side drive, patio, and quaint garden for fruits and vegetables. This listing does not have central air but does have a full house fan and built in air conditioning wall unit. Seller has lived comfortably in this home for 25 years with an average utility cost of under $75.00 per month. Fast/possession close if needed. Show with confidence.
Property Specifics
| Single Family | |
| — | |
| Tri-Level | |
| 1957 | |
| Full | |
| — | |
| No | |
| 0.14 |
| Cook | |
| — | |
| 0 / Not Applicable | |
| None | |
| Lake Michigan | |
| Public Sewer, Sewer-Storm | |
| 10777145 | |
| 12364220120000 |
Nearby Schools
| NAME: | DISTRICT: | DISTANCE: | |
|---|---|---|---|
|
High School
Elmwood Park High School |
401 | Not in DB | |
Property History
| DATE: | EVENT: | PRICE: | SOURCE: |
|---|---|---|---|
| 2 Sep, 2020 | Sold | $389,000 | MRED MLS |
| 15 Jul, 2020 | Under contract | $389,000 | MRED MLS |
| 10 Jul, 2020 | Listed for sale | $389,000 | MRED MLS |
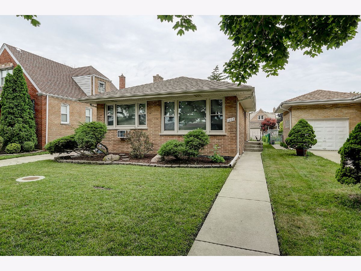
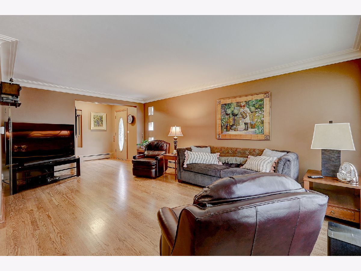
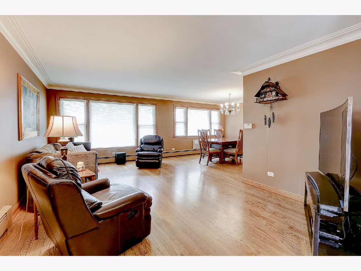
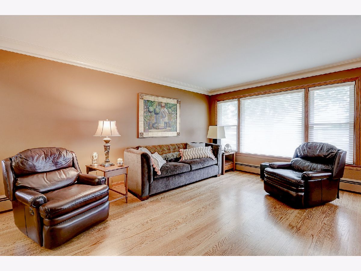
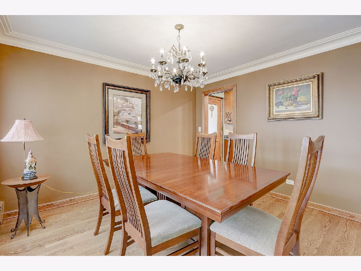
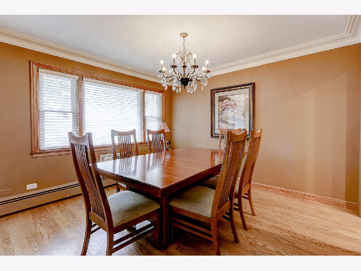
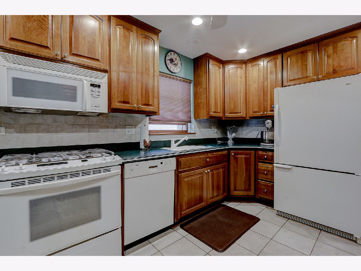
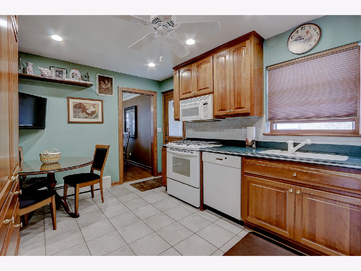
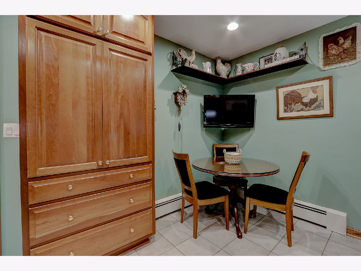
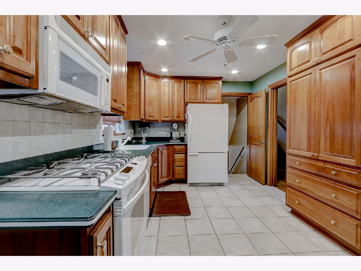
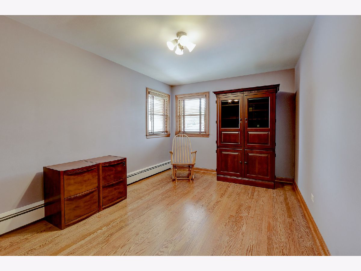
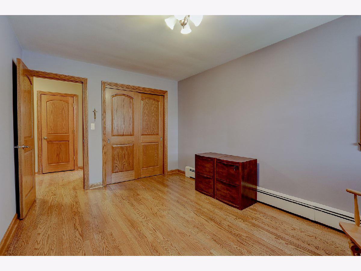
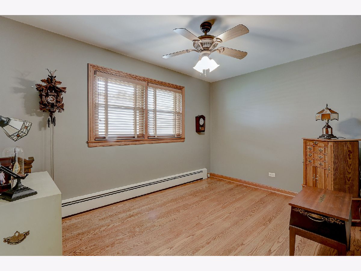
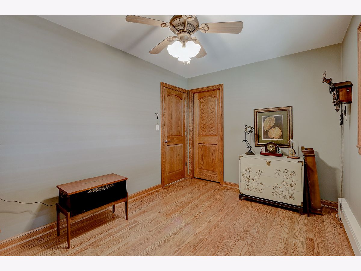
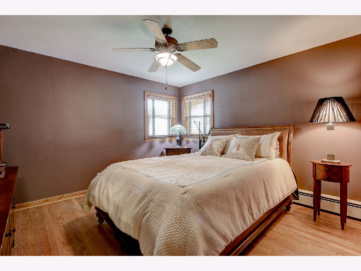
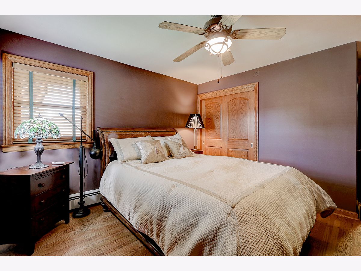
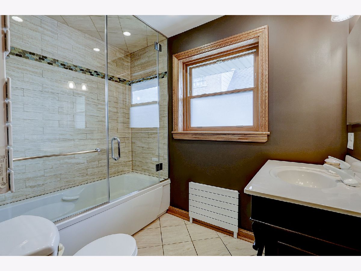
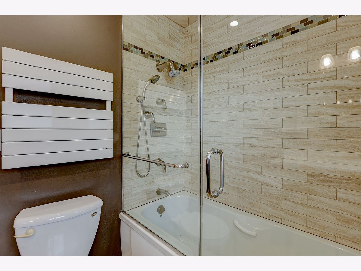
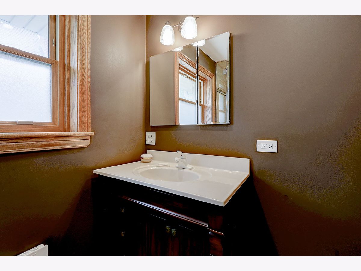
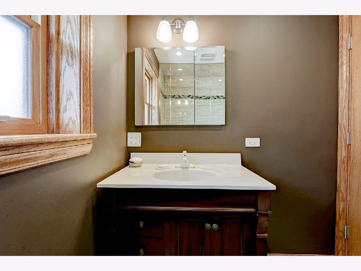
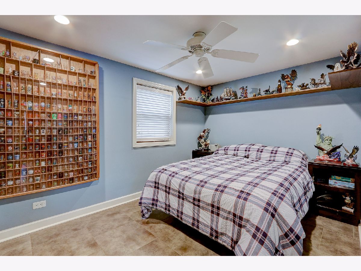
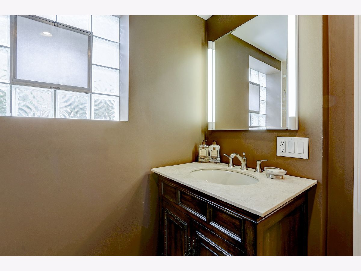
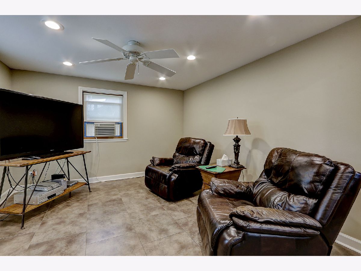
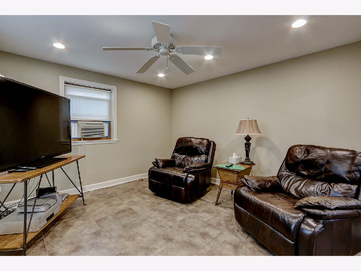
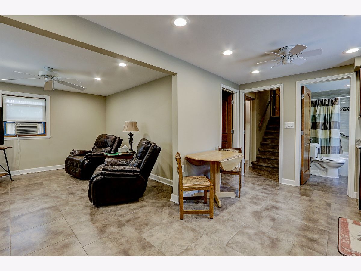
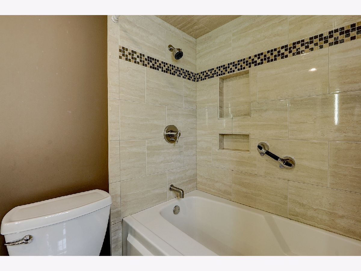
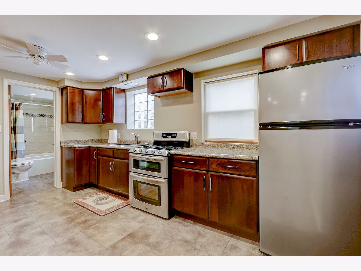
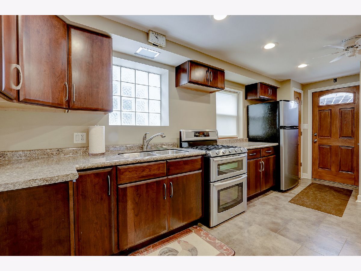
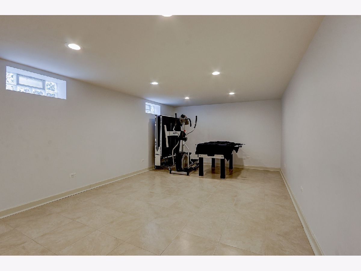
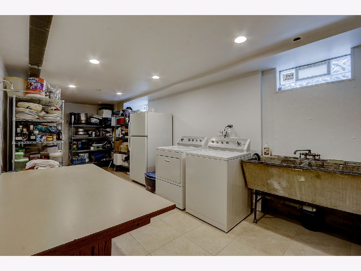
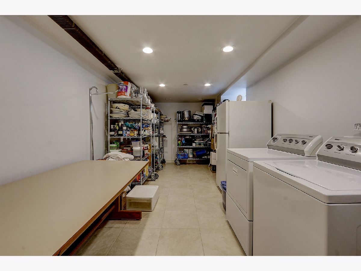
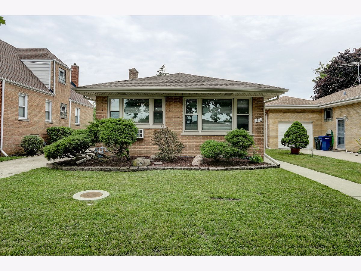
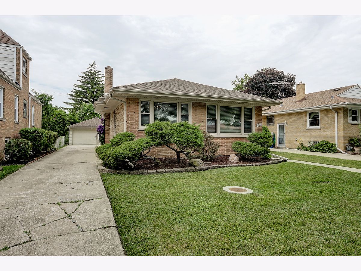
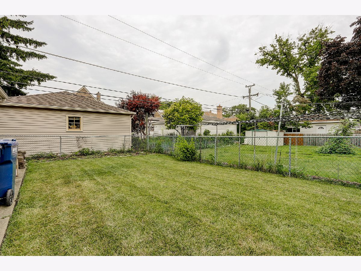
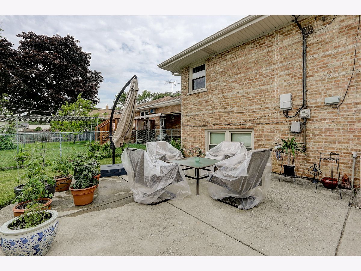
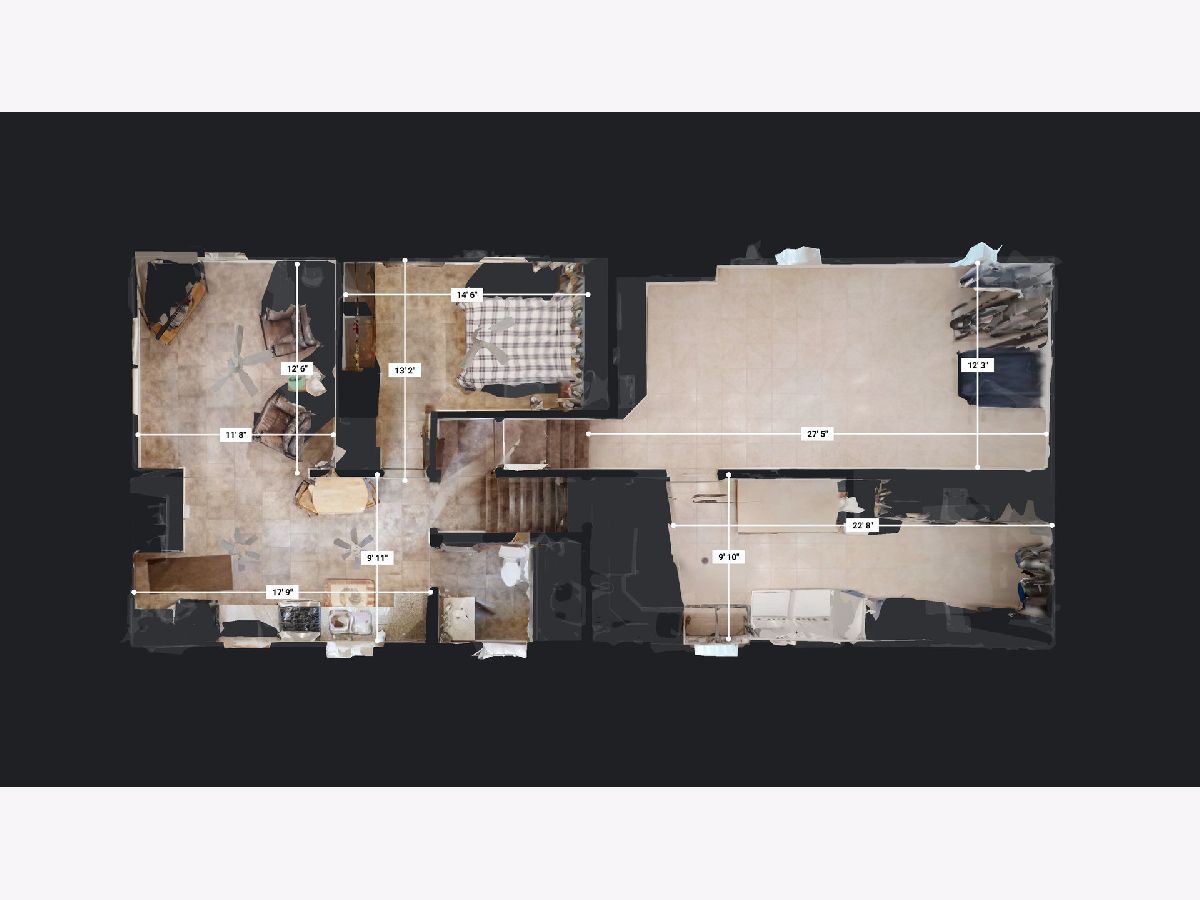
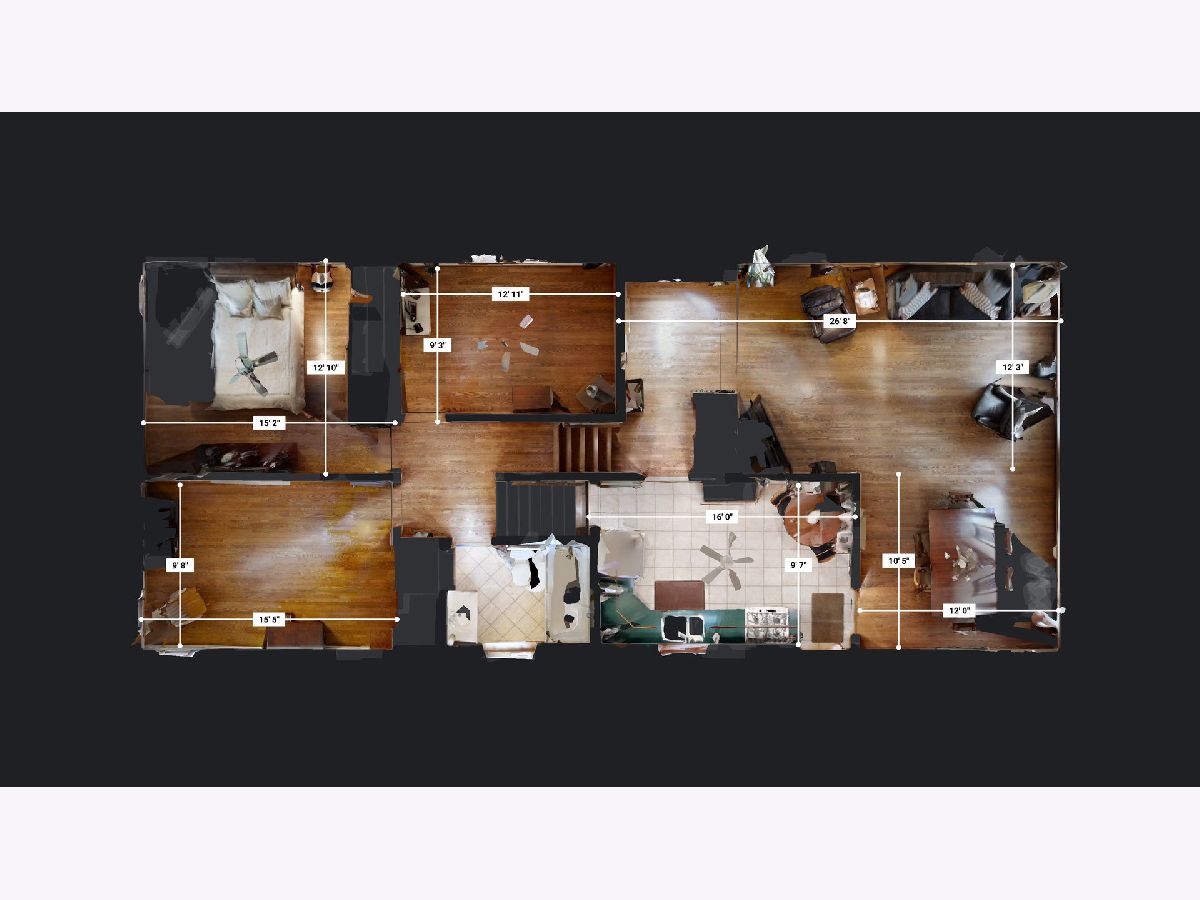
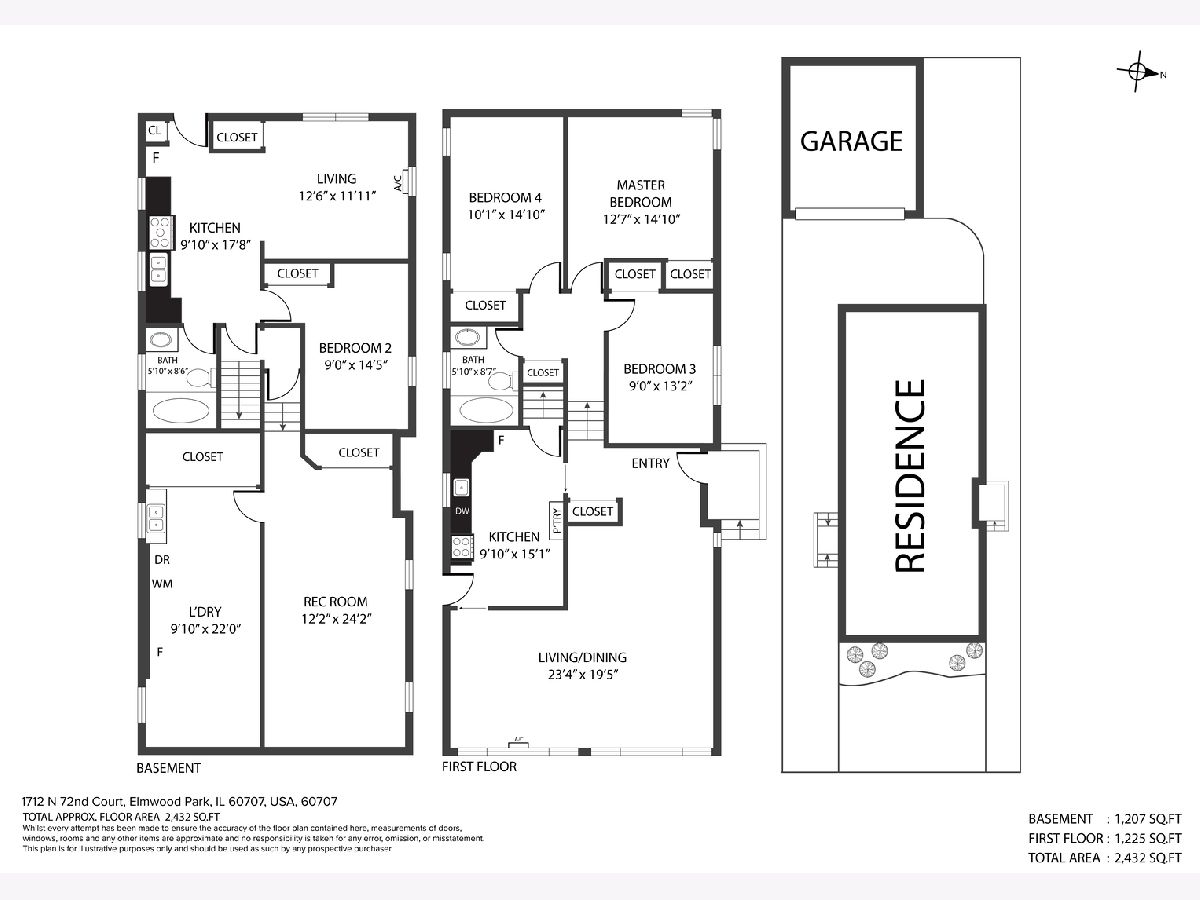
Room Specifics
Total Bedrooms: 4
Bedrooms Above Ground: 4
Bedrooms Below Ground: 0
Dimensions: —
Floor Type: Hardwood
Dimensions: —
Floor Type: Hardwood
Dimensions: —
Floor Type: —
Full Bathrooms: 2
Bathroom Amenities: —
Bathroom in Basement: 0
Rooms: Kitchen,Recreation Room,Utility Room-Lower Level
Basement Description: Finished
Other Specifics
| 2 | |
| Concrete Perimeter | |
| Concrete,Side Drive | |
| Storms/Screens | |
| — | |
| 5897 | |
| — | |
| None | |
| Hardwood Floors, In-Law Arrangement, First Floor Full Bath | |
| Range, Microwave, Dishwasher, Refrigerator, Washer, Dryer, Other | |
| Not in DB | |
| Curbs, Gated, Sidewalks, Street Lights, Street Paved | |
| — | |
| — | |
| — |
Tax History
| Year | Property Taxes |
|---|---|
| 2020 | $6,247 |
Contact Agent
Nearby Similar Homes
Nearby Sold Comparables
Contact Agent
Listing Provided By
RE/MAX In The Village

