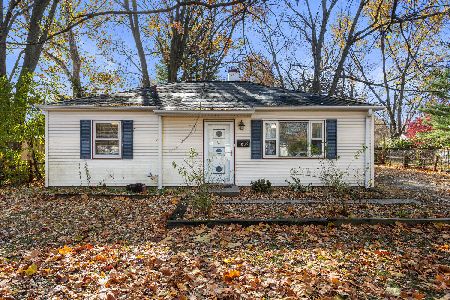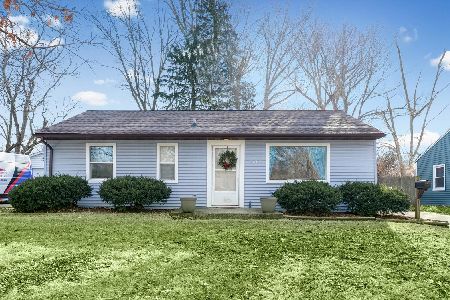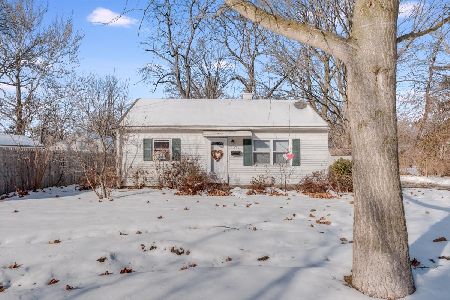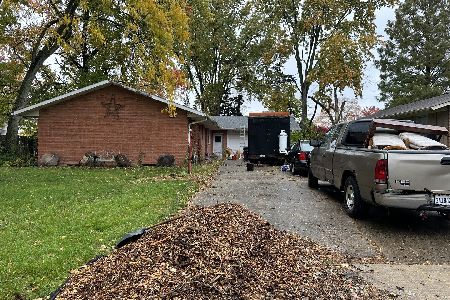1712 Anderson St, Urbana, Illinois 61801
$156,000
|
Sold
|
|
| Status: | Closed |
| Sqft: | 1,690 |
| Cost/Sqft: | $98 |
| Beds: | 3 |
| Baths: | 2 |
| Year Built: | — |
| Property Taxes: | $3,948 |
| Days On Market: | 4136 |
| Lot Size: | 0,00 |
Description
This great tri-level home features hardwood floors throughout the main and upper levels, beautiful cabinetry in the kitchen and dining areas, and attractive updated bath. The lower level has a spacious family room with charming corner fireplace, and an area that could be used as a den, craft room, or playroom. The low-maintenance backyard has a large patio, privacy fence and is perfect for outdoor entertaining. A new roof has been installed(complete tear-off), the baths updated, all appliances stay and convey as-is. No need to do anything but move in and enjoy.
Property Specifics
| Single Family | |
| — | |
| Tri-Level | |
| — | |
| None | |
| — | |
| No | |
| — |
| Champaign | |
| Sunnycrest | |
| — / — | |
| — | |
| Public | |
| Public Sewer | |
| 09438309 | |
| 932121103018 |
Nearby Schools
| NAME: | DISTRICT: | DISTANCE: | |
|---|---|---|---|
|
Grade School
Wiley |
— | ||
|
Middle School
Ums |
Not in DB | ||
|
High School
Uhs |
Not in DB | ||
Property History
| DATE: | EVENT: | PRICE: | SOURCE: |
|---|---|---|---|
| 15 Dec, 2014 | Sold | $156,000 | MRED MLS |
| 5 Nov, 2014 | Under contract | $164,900 | MRED MLS |
| 20 Sep, 2014 | Listed for sale | $164,900 | MRED MLS |
Room Specifics
Total Bedrooms: 3
Bedrooms Above Ground: 3
Bedrooms Below Ground: 0
Dimensions: —
Floor Type: Hardwood
Dimensions: —
Floor Type: Hardwood
Full Bathrooms: 2
Bathroom Amenities: —
Bathroom in Basement: —
Rooms: —
Basement Description: Crawl
Other Specifics
| 2 | |
| — | |
| — | |
| Patio | |
| Fenced Yard | |
| 73X100 | |
| — | |
| — | |
| — | |
| Range Hood, Range, Refrigerator | |
| Not in DB | |
| — | |
| — | |
| — | |
| Gas Log |
Tax History
| Year | Property Taxes |
|---|---|
| 2014 | $3,948 |
Contact Agent
Nearby Similar Homes
Nearby Sold Comparables
Contact Agent
Listing Provided By
RE/MAX REALTY ASSOCIATES-CHA











