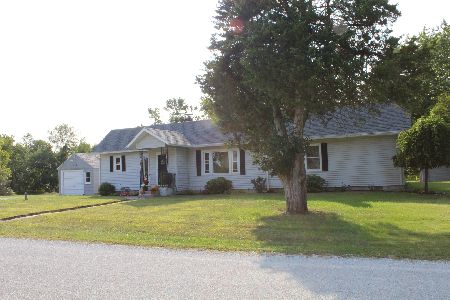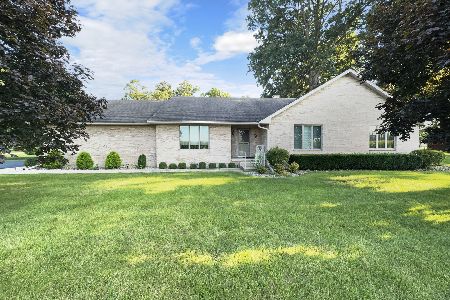1712 Blue Bell Bend, Watseka, Illinois 60970
$228,000
|
Sold
|
|
| Status: | Closed |
| Sqft: | 2,556 |
| Cost/Sqft: | $98 |
| Beds: | 4 |
| Baths: | 4 |
| Year Built: | 1996 |
| Property Taxes: | $6,110 |
| Days On Market: | 2669 |
| Lot Size: | 0,80 |
Description
Expect to be wowed when you view this home! From the moment you drive up the brick paver circular driveway, the "extras" will be evident. The massive columns at the entrance are replicated throughout the house in grand style. The entry foyer has a barrel ceiling. Desirable split floor plan has 4 bedrooms with 2 full & 2 half baths. Huge floor-to-ceiling windows abound, sending cascading light throughout. Gorgeous formal dining. Formal LR has cove ceiling & double-sided gas-log fireplace that is shared with the family room...which is open to the kitchen. Double french doors lead to the covered patio. Eat-in kitchen w/a breakfast bar. All appliances stay. Master suite 15x18 bath w/ whirlpool tub, separate shower, 2 WIC's, & double sinks. Huge finished basement has a theatre room/4 theatre chairs stay, along with projector, speakers, etc. Heated 3 car garage finished w/ceramic tile. Crown molding, arched doorways, new carpet, freshly painted, fountain, gutter guard & MORE!!
Property Specifics
| Single Family | |
| — | |
| Ranch | |
| 1996 | |
| Partial | |
| — | |
| No | |
| 0.8 |
| Iroquois | |
| — | |
| 0 / Not Applicable | |
| None | |
| Private Well | |
| Septic-Private | |
| 09982923 | |
| 26043770090000 |
Property History
| DATE: | EVENT: | PRICE: | SOURCE: |
|---|---|---|---|
| 11 Apr, 2019 | Sold | $228,000 | MRED MLS |
| 26 Mar, 2019 | Under contract | $250,000 | MRED MLS |
| — | Last price change | $279,000 | MRED MLS |
| 11 Jun, 2018 | Listed for sale | $279,000 | MRED MLS |
Room Specifics
Total Bedrooms: 4
Bedrooms Above Ground: 4
Bedrooms Below Ground: 0
Dimensions: —
Floor Type: Carpet
Dimensions: —
Floor Type: Carpet
Dimensions: —
Floor Type: Carpet
Full Bathrooms: 4
Bathroom Amenities: Whirlpool,Separate Shower,Double Sink
Bathroom in Basement: 1
Rooms: Foyer,Recreation Room,Theatre Room
Basement Description: Finished
Other Specifics
| 3 | |
| Concrete Perimeter | |
| Brick,Circular | |
| Patio | |
| — | |
| 135X260 | |
| — | |
| Full | |
| Skylight(s), First Floor Bedroom, First Floor Laundry, First Floor Full Bath | |
| Microwave, Dishwasher, Refrigerator, Washer, Dryer, Disposal, Cooktop, Built-In Oven | |
| Not in DB | |
| Pool, Tennis Courts, Street Paved | |
| — | |
| — | |
| Double Sided, Gas Log |
Tax History
| Year | Property Taxes |
|---|---|
| 2019 | $6,110 |
Contact Agent
Nearby Similar Homes
Nearby Sold Comparables
Contact Agent
Listing Provided By
McColly Rosenboom





