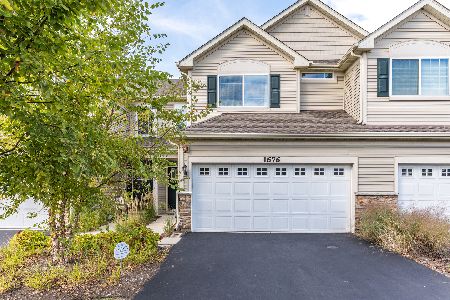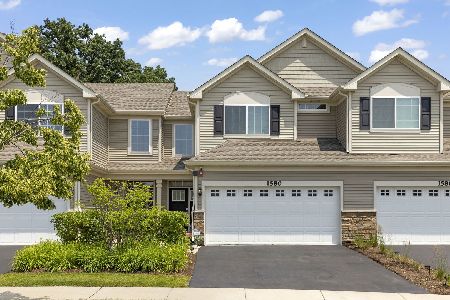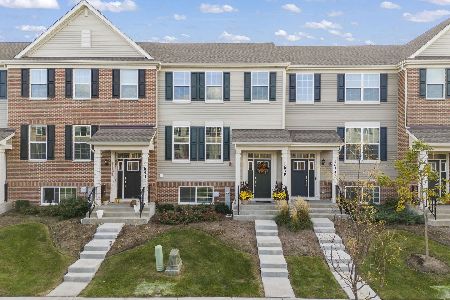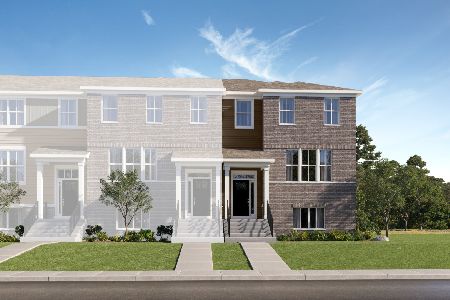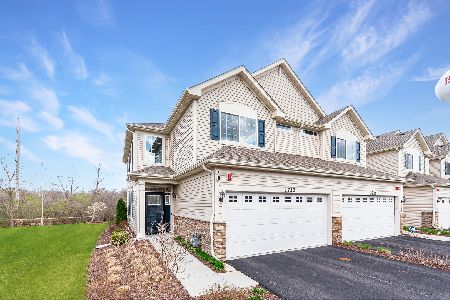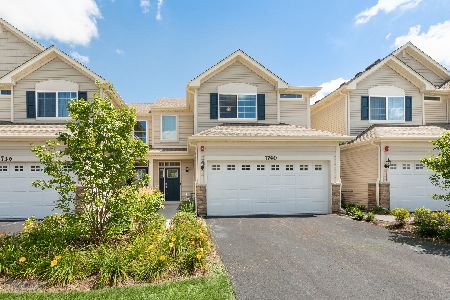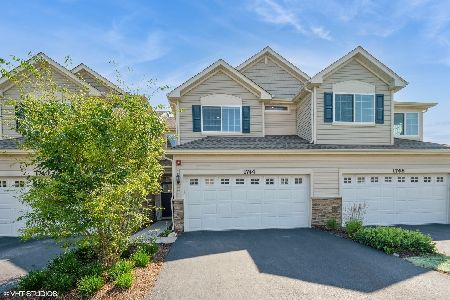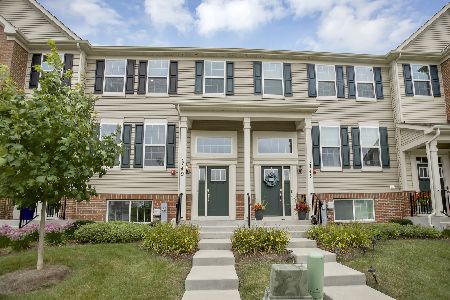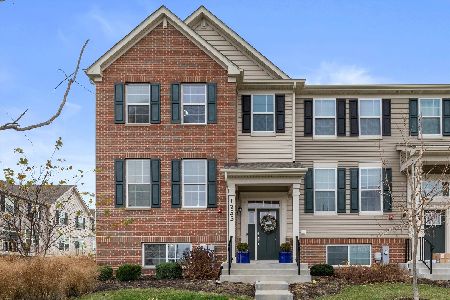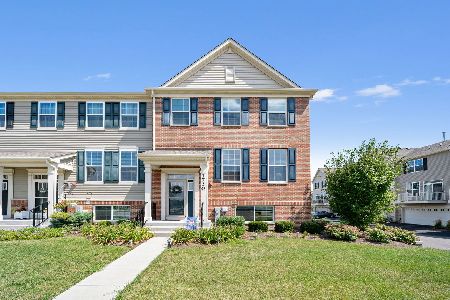1712 Carlstedt Drive, Batavia, Illinois 60510
$370,000
|
Sold
|
|
| Status: | Closed |
| Sqft: | 1,481 |
| Cost/Sqft: | $250 |
| Beds: | 2 |
| Baths: | 3 |
| Year Built: | 2020 |
| Property Taxes: | $6,972 |
| Days On Market: | 534 |
| Lot Size: | 0,00 |
Description
Welcome to 1712 Carlstedt , this exquisite townhome, where modern elegance meets comfort in every detail. This 2-bedroom, loft, 2.1 bath residence offers a sophisticated lifestyle with numerous upgrades and luxurious finishes throughout. The upgraded kitchen features designer cabinets with crown molding, new handles, a stylish backsplash, quartz countertops, and an undermount stainless steel sink. It also boasts top-of-the-line appliances, including a refrigerator with a Keurig coffee maker, and custom accent walls that add a unique touch of style. The living spaces are adorned with engineered hardwood floors on the main floor and upgraded carpet and padding on the stairs and second floor. Enhanced lighting fixtures and elegant wrought iron railings and a custom accent wall in the family room add a touch of sophistication. The primary bedroom includes crown molding and a walk-in closet with custom organizers. Its private ensuite bath features 42" height counters with custom cabinets, an upgraded tile shower, and upgraded flooring. The second bathroom is also upgraded, featuring designer cabinets, modern lighting, and stylish flooring. The spacious loft can easily be converted into a third bedroom or used as a versatile space to suit your needs. The second bedroom offers ample closet space, providing comfort and convenience for family or guests. For convenience, the second-floor laundry area is equipped with shelving. The fully finished 2-car garage is drywalled, insulated, painted, and includes shelving units and an epoxy floor. This smart home is equipped with keyless entry, smart switches, and smart garage door openers. An extended patio provides a perfect space for outdoor entertaining, with the added bonus of backing to a serene forest preserve, the Illinois Prairie Path for hiking and biking. This townhome blends style and functionality, offering a tranquil retreat with modern conveniences. Don't miss the chance to call this beautiful property your new home! Contact us today to schedule a private tour.
Property Specifics
| Condos/Townhomes | |
| 2 | |
| — | |
| 2020 | |
| — | |
| DUNHAM | |
| No | |
| — |
| Kane | |
| Prairie Commons | |
| 150 / Monthly | |
| — | |
| — | |
| — | |
| 12088017 | |
| 1236144036 |
Nearby Schools
| NAME: | DISTRICT: | DISTANCE: | |
|---|---|---|---|
|
Grade School
J B Nelson Elementary School |
101 | — | |
|
Middle School
Sam Rotolo Middle School Of Bat |
101 | Not in DB | |
|
High School
Batavia Sr High School |
101 | Not in DB | |
Property History
| DATE: | EVENT: | PRICE: | SOURCE: |
|---|---|---|---|
| 29 May, 2020 | Sold | $260,000 | MRED MLS |
| 26 Apr, 2020 | Under contract | $269,934 | MRED MLS |
| — | Last price change | $284,934 | MRED MLS |
| 3 Feb, 2020 | Listed for sale | $284,934 | MRED MLS |
| 16 Aug, 2024 | Sold | $370,000 | MRED MLS |
| 11 Jul, 2024 | Under contract | $369,900 | MRED MLS |
| 26 Jun, 2024 | Listed for sale | $369,900 | MRED MLS |
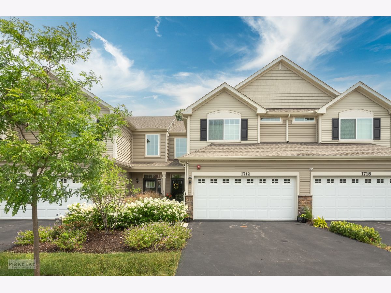
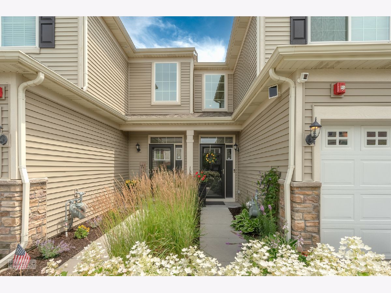
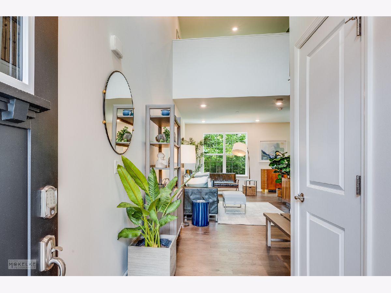
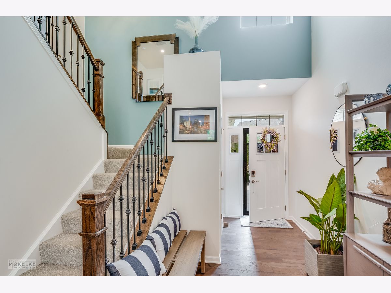
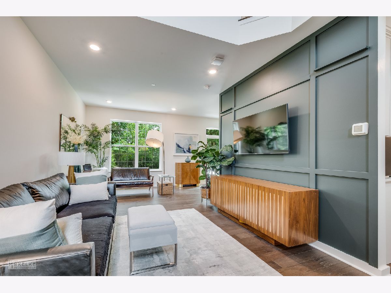
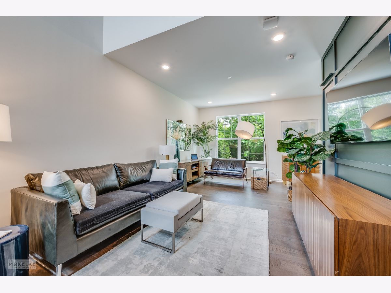
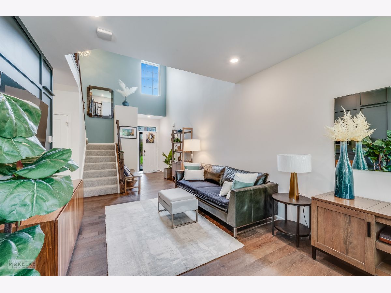
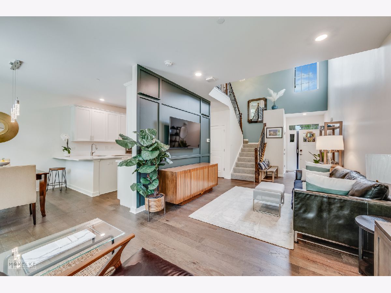
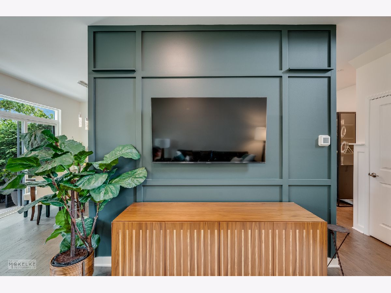
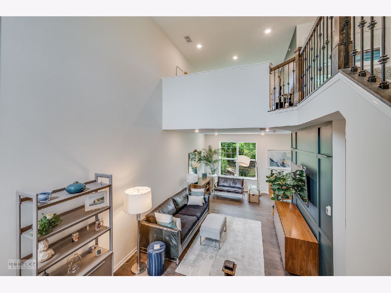
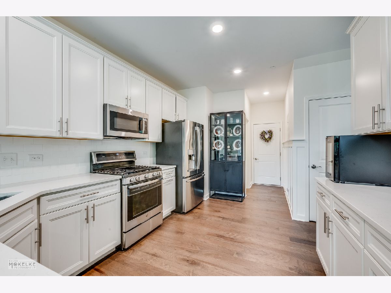
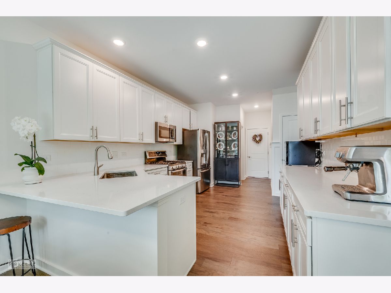
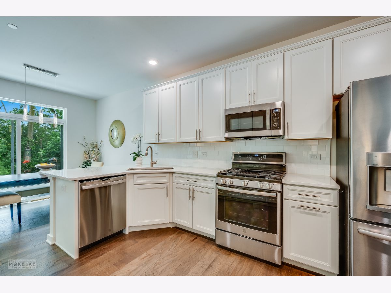
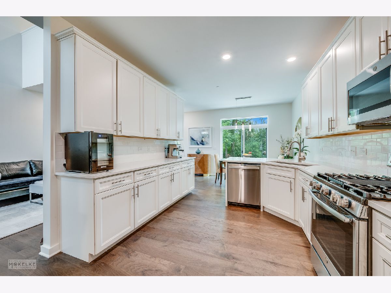
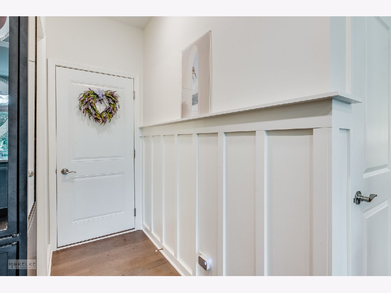
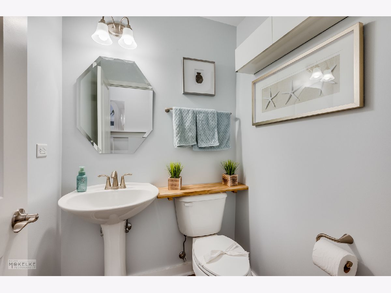
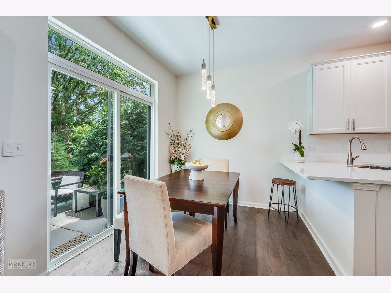
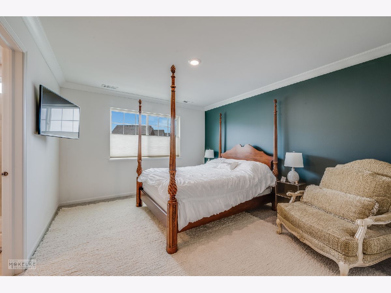
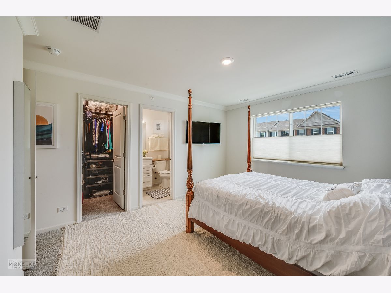
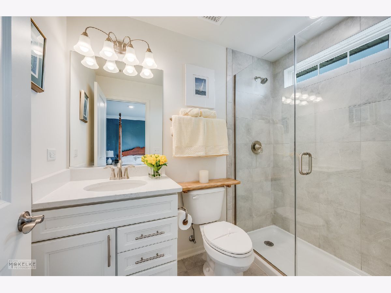
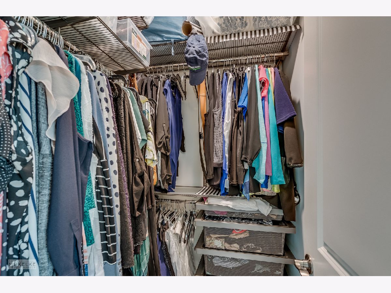
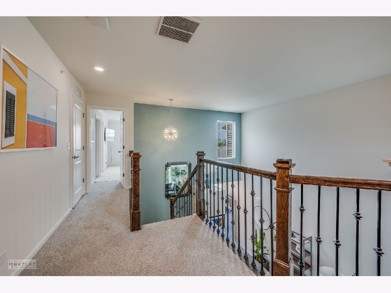
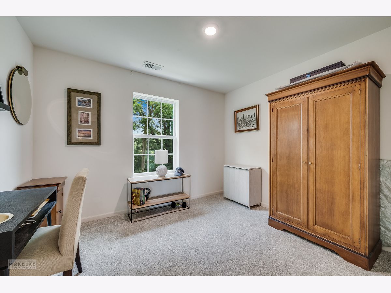
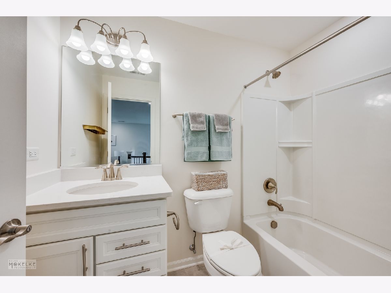
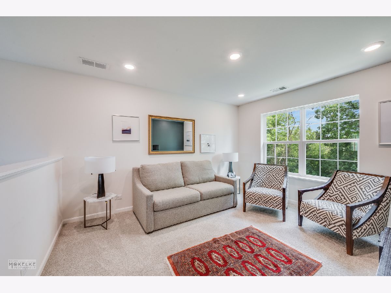
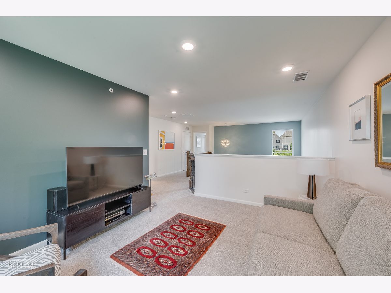
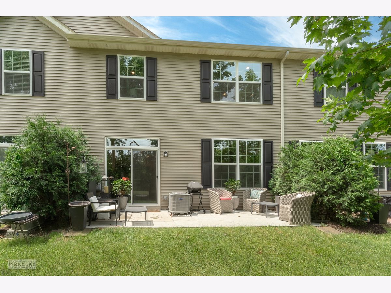
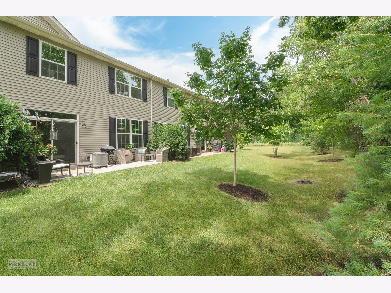
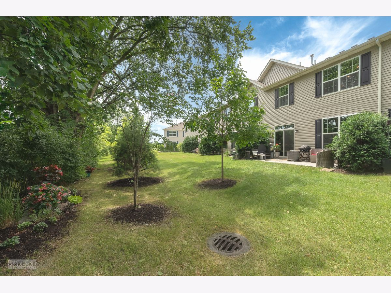
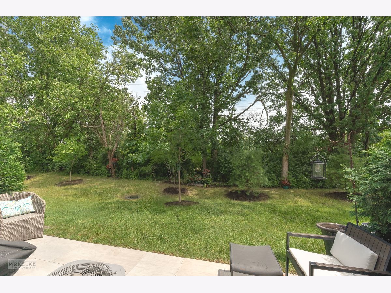
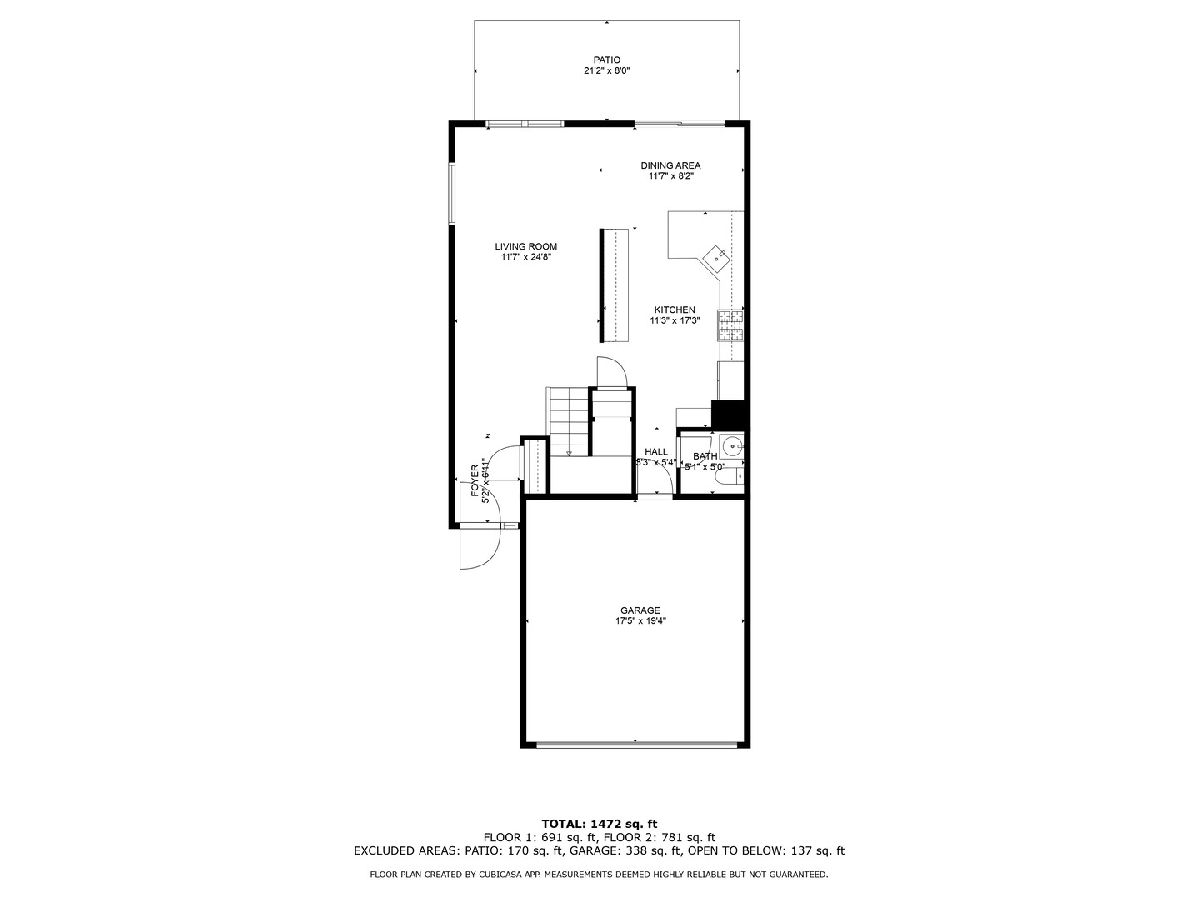
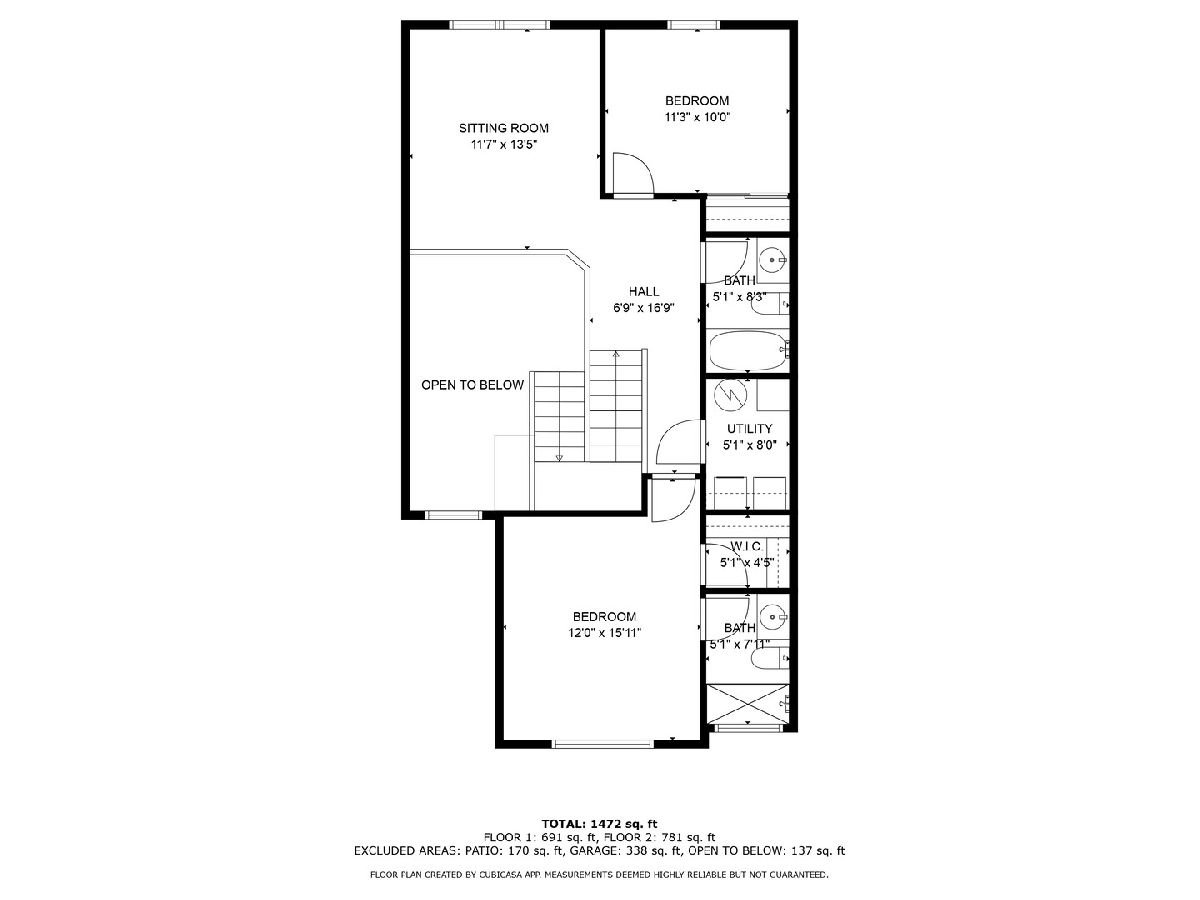
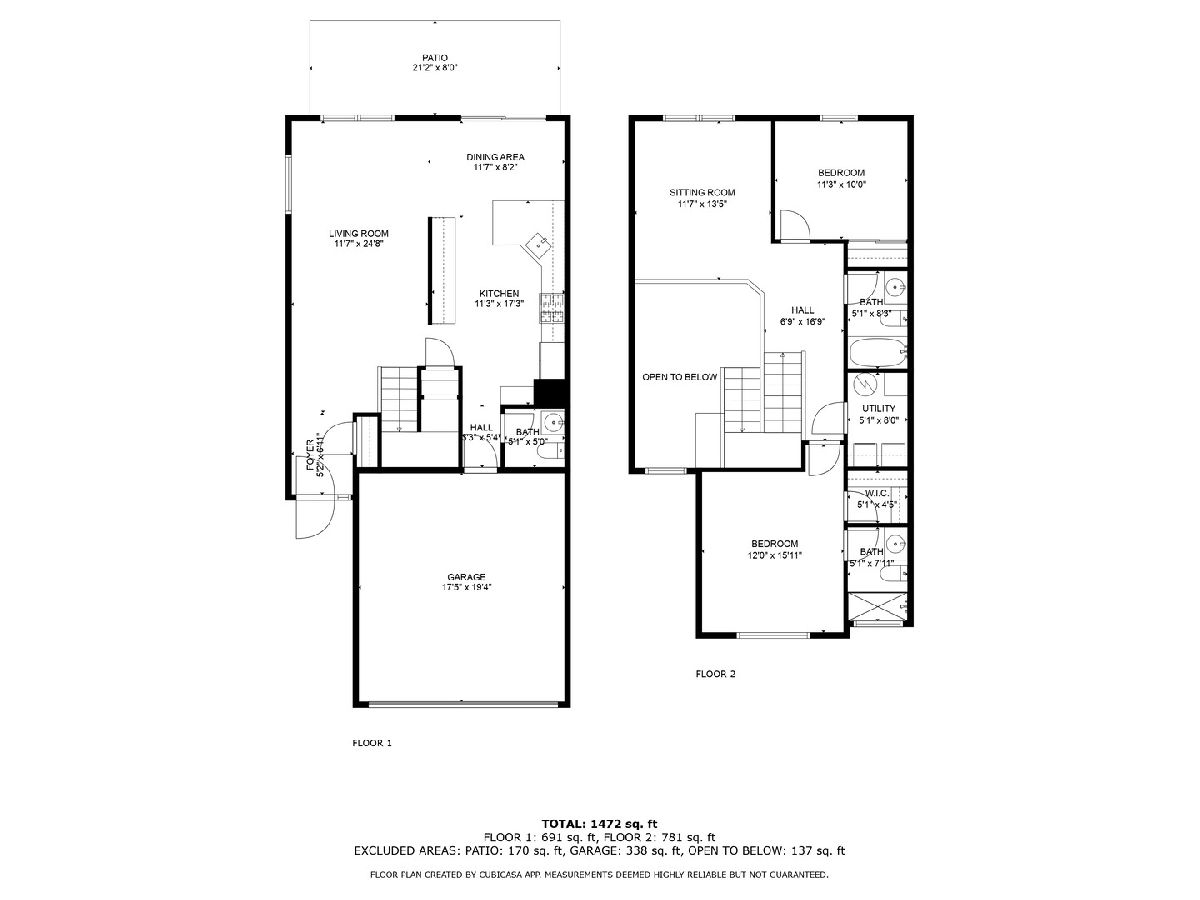
Room Specifics
Total Bedrooms: 2
Bedrooms Above Ground: 2
Bedrooms Below Ground: 0
Dimensions: —
Floor Type: —
Full Bathrooms: 3
Bathroom Amenities: Separate Shower
Bathroom in Basement: —
Rooms: —
Basement Description: None
Other Specifics
| 2 | |
| — | |
| Asphalt | |
| — | |
| — | |
| 24 X 63 X 24 X 63 | |
| — | |
| — | |
| — | |
| — | |
| Not in DB | |
| — | |
| — | |
| — | |
| — |
Tax History
| Year | Property Taxes |
|---|---|
| 2024 | $6,972 |
Contact Agent
Nearby Similar Homes
Nearby Sold Comparables
Contact Agent
Listing Provided By
Berkshire Hathaway HomeServices Chicago

