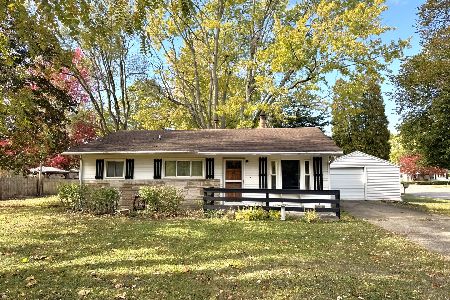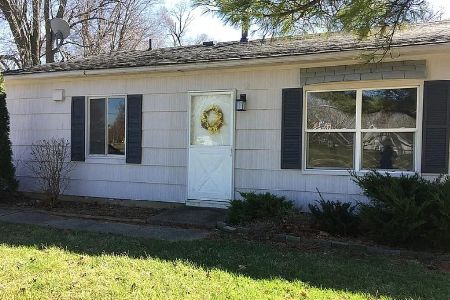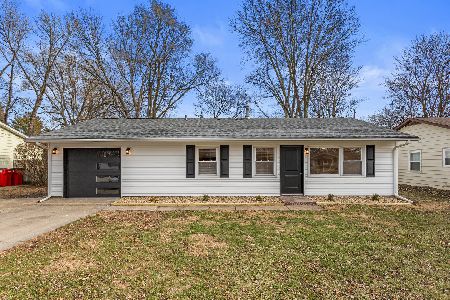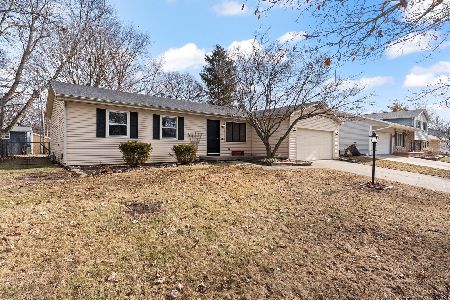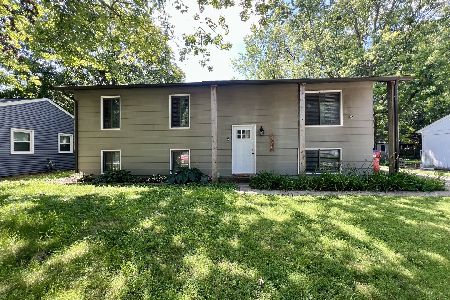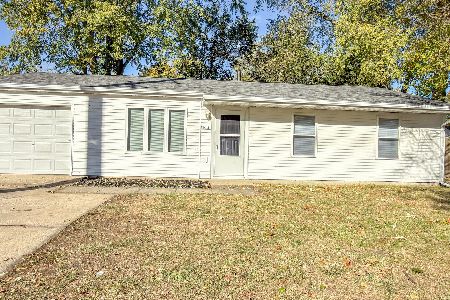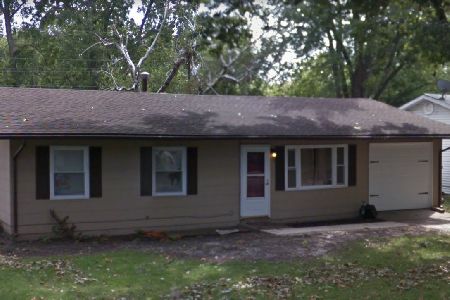1712 Carolyn Drive, Champaign, Illinois 61821
$115,000
|
Sold
|
|
| Status: | Closed |
| Sqft: | 1,036 |
| Cost/Sqft: | $116 |
| Beds: | 3 |
| Baths: | 1 |
| Year Built: | — |
| Property Taxes: | $2,957 |
| Days On Market: | 2754 |
| Lot Size: | 0,00 |
Description
This remodeled ranch home has 3 bedrooms, 1 bathroom and an attached 1 car garage. You are greeted with custom landscaping in front and a spacious back yard with a garden shed. Upon entering, you will notice the home has recessed lighting throughout for a modern feel. The floorplan grants access to the front bedroom from the living area allowing it to be a bonus space or office if preferred. Your living room flows directly into the Kitchen with space for a dining or kitchen tables. The kitchen has new cabinets, countertops and stainless appliances including the refrigerator, stove, range hood and dishwasher. Down the hallway to your bedrooms and spacious full bath, you will pass the laundry room which has been enclosed to help reduce noise. With new carpet, paint and recent updates, you can move right in and enjoy your new home. Location is key as you are minutes away from the pool, Jefferson and Centennial schools.
Property Specifics
| Single Family | |
| — | |
| Ranch | |
| — | |
| None | |
| — | |
| No | |
| — |
| Champaign | |
| Green Meadow | |
| 0 / Not Applicable | |
| None | |
| Public | |
| Public Sewer | |
| 10028054 | |
| 452022204006 |
Nearby Schools
| NAME: | DISTRICT: | DISTANCE: | |
|---|---|---|---|
|
Grade School
Unit 4 School Of Choice Elementa |
4 | — | |
|
Middle School
Champaign Junior/middle Call Uni |
4 | Not in DB | |
|
High School
Centennial High School |
4 | Not in DB | |
Property History
| DATE: | EVENT: | PRICE: | SOURCE: |
|---|---|---|---|
| 14 Sep, 2018 | Sold | $115,000 | MRED MLS |
| 6 Aug, 2018 | Under contract | $119,900 | MRED MLS |
| 22 Jul, 2018 | Listed for sale | $119,900 | MRED MLS |
Room Specifics
Total Bedrooms: 3
Bedrooms Above Ground: 3
Bedrooms Below Ground: 0
Dimensions: —
Floor Type: Carpet
Dimensions: —
Floor Type: Carpet
Full Bathrooms: 1
Bathroom Amenities: —
Bathroom in Basement: —
Rooms: No additional rooms
Basement Description: None
Other Specifics
| 1 | |
| Concrete Perimeter | |
| — | |
| — | |
| — | |
| 67.43 X 120 | |
| Pull Down Stair | |
| None | |
| First Floor Bedroom, First Floor Laundry, First Floor Full Bath | |
| Range, Dishwasher, Refrigerator, Washer, Dryer, Stainless Steel Appliance(s), Range Hood | |
| Not in DB | |
| Street Paved | |
| — | |
| — | |
| — |
Tax History
| Year | Property Taxes |
|---|---|
| 2018 | $2,957 |
Contact Agent
Nearby Similar Homes
Contact Agent
Listing Provided By
RE/MAX REALTY ASSOCIATES-CHA

