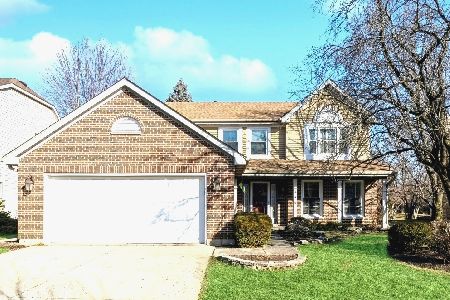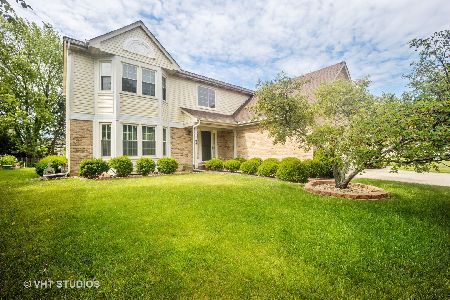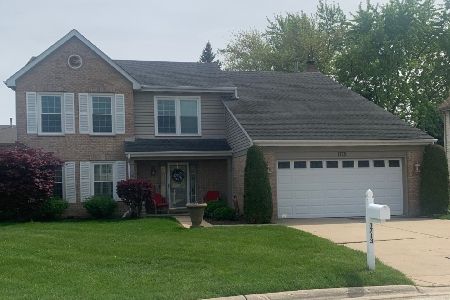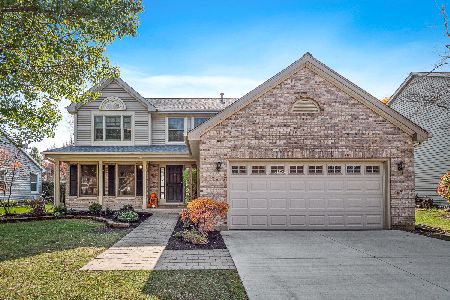1712 Freedom Court, Mount Prospect, Illinois 60056
$340,000
|
Sold
|
|
| Status: | Closed |
| Sqft: | 2,521 |
| Cost/Sqft: | $134 |
| Beds: | 4 |
| Baths: | 3 |
| Year Built: | 1988 |
| Property Taxes: | $8,530 |
| Days On Market: | 4681 |
| Lot Size: | 0,00 |
Description
Newer 4 Br, 2 1/2 bath Colonial in Lovely Brentwood Subd. No basement. 1st floor family room and a huge deck. Hardwd flr in kitchen & family rm. 6 panel doors. Double pantry & breakfast bar. Fireplc. Attached 2 car garage. Quality wood clad windows thruout. Dining rm w/bay window. Master BR w/walk in closet. Roof & skylite 2006. Feeds to John Hersey high school.METRA station nearby.
Property Specifics
| Single Family | |
| — | |
| Colonial | |
| 1988 | |
| None | |
| SPENCER | |
| No | |
| — |
| Cook | |
| Brentwood | |
| 250 / Annual | |
| Snow Removal,Other | |
| Lake Michigan | |
| Public Sewer | |
| 08315804 | |
| 03253100380000 |
Nearby Schools
| NAME: | DISTRICT: | DISTANCE: | |
|---|---|---|---|
|
Grade School
Indian Grove Elementary School |
26 | — | |
|
Middle School
River Trails Middle School |
26 | Not in DB | |
|
High School
John Hersey High School |
214 | Not in DB | |
Property History
| DATE: | EVENT: | PRICE: | SOURCE: |
|---|---|---|---|
| 12 Sep, 2013 | Sold | $340,000 | MRED MLS |
| 29 Jul, 2013 | Under contract | $337,000 | MRED MLS |
| — | Last price change | $329,000 | MRED MLS |
| 12 Apr, 2013 | Listed for sale | $329,000 | MRED MLS |
| 11 Sep, 2022 | Under contract | $0 | MRED MLS |
| 18 Aug, 2022 | Listed for sale | $0 | MRED MLS |
| 22 Mar, 2024 | Sold | $550,000 | MRED MLS |
| 26 Feb, 2024 | Under contract | $535,000 | MRED MLS |
| 21 Feb, 2024 | Listed for sale | $535,000 | MRED MLS |
Room Specifics
Total Bedrooms: 4
Bedrooms Above Ground: 4
Bedrooms Below Ground: 0
Dimensions: —
Floor Type: Carpet
Dimensions: —
Floor Type: Carpet
Dimensions: —
Floor Type: Carpet
Full Bathrooms: 3
Bathroom Amenities: —
Bathroom in Basement: —
Rooms: Deck,Eating Area
Basement Description: Slab
Other Specifics
| 2 | |
| Concrete Perimeter | |
| Concrete | |
| Deck | |
| Cul-De-Sac | |
| 67 X 115 | |
| — | |
| Full | |
| Skylight(s), Hardwood Floors, First Floor Laundry | |
| Range, Microwave, Dishwasher, Refrigerator, Washer, Dryer | |
| Not in DB | |
| Sidewalks, Street Lights, Street Paved | |
| — | |
| — | |
| — |
Tax History
| Year | Property Taxes |
|---|---|
| 2013 | $8,530 |
| 2024 | $10,536 |
Contact Agent
Nearby Similar Homes
Nearby Sold Comparables
Contact Agent
Listing Provided By
Berkshire Hathaway HomeServices KoenigRubloff









