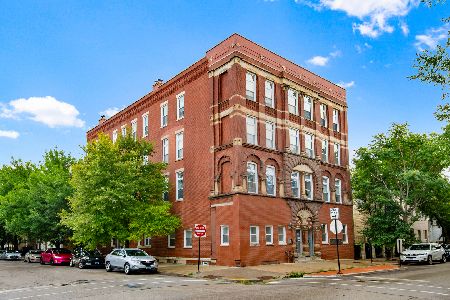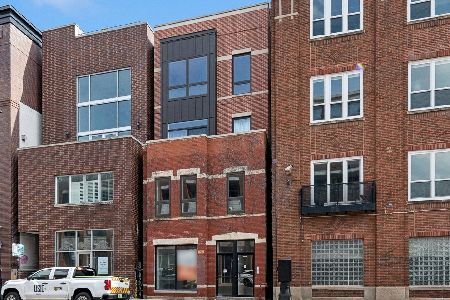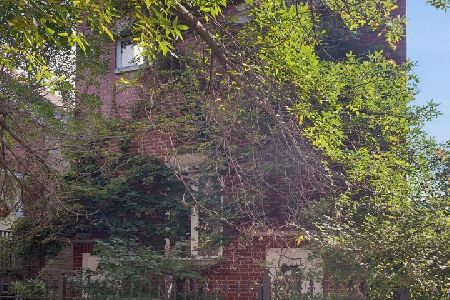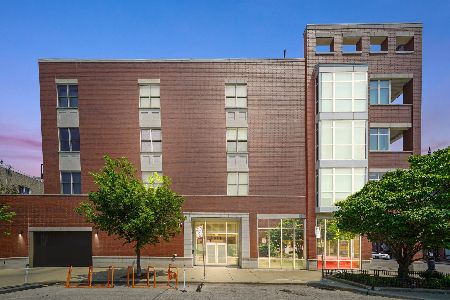1712 Le Moyne Street, West Town, Chicago, Illinois 60622
$515,999
|
Sold
|
|
| Status: | Closed |
| Sqft: | 1,500 |
| Cost/Sqft: | $347 |
| Beds: | 2 |
| Baths: | 2 |
| Year Built: | 1998 |
| Property Taxes: | $8,728 |
| Days On Market: | 1719 |
| Lot Size: | 0,00 |
Description
OPEN HOUSES CANCELED- Under Contract Beautiful penthouse condo with an extra wide duplex up layout with astonishing 20' cathedral ceilings in Bucktown/ Wicker Park. This home offers 2 beds/ 2 baths + huge lofted family room with 2 outdoor spaces. Enjoy the summers on your large private top floor deck with brand new decking and skyline views. There is also a second large deck off the main level right off both bedrooms. This home is filled with ample amounts of sunlight from East & South corner windows and a view of the top of the Willis Tower. Entertain in this newly updated living room/ kitchen open floor plan, large island, new refinished gray stained hardwood floors, new white painted kitchen cabinets, new white subway tile backsplash, granite countertops , stainless steel appliances and enjoy your walk-in pantry/laundry room. Brand new gray carpet in both bedrooms and loft family room. The large primary bedroom offers an Elfa organized walk-in closet, en-suite bathroom with whirlpool tub/ shower. Second bedroom also has organized closets. Second bathroom has white tiled shower with tub and updated vanity. Garage parking and an additional very large walk-in storage room included. Ideal Bucktown/ Wicker Park location on a quiet tree-lined side street, close to parks/playlots, 606 Trail, dining, shopping and nightlife, short walk to two blue line trains, Metra train, easy access to the highway and more!
Property Specifics
| Condos/Townhomes | |
| 3 | |
| — | |
| 1998 | |
| None | |
| — | |
| No | |
| — |
| Cook | |
| — | |
| 259 / Monthly | |
| Water,Insurance,Exterior Maintenance,Lawn Care,Scavenger,Other | |
| Public | |
| Public Sewer | |
| 10992155 | |
| 17062050501003 |
Property History
| DATE: | EVENT: | PRICE: | SOURCE: |
|---|---|---|---|
| 31 Jul, 2015 | Sold | $455,000 | MRED MLS |
| 16 May, 2015 | Under contract | $439,900 | MRED MLS |
| 14 May, 2015 | Listed for sale | $439,900 | MRED MLS |
| 29 Mar, 2021 | Sold | $515,999 | MRED MLS |
| 12 Feb, 2021 | Under contract | $519,999 | MRED MLS |
| 10 Feb, 2021 | Listed for sale | $519,999 | MRED MLS |
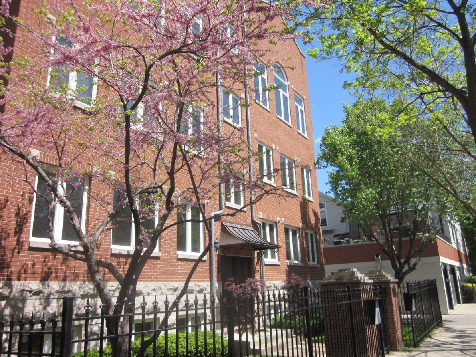
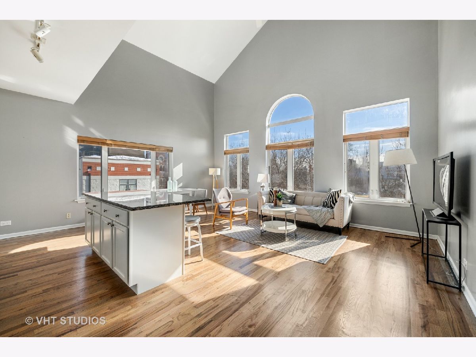
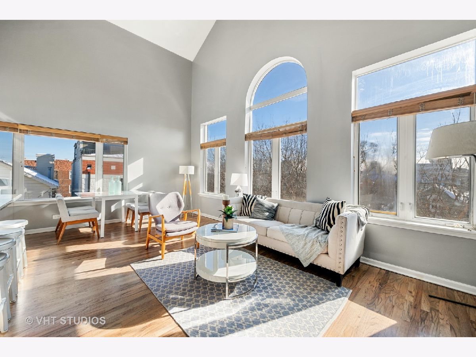
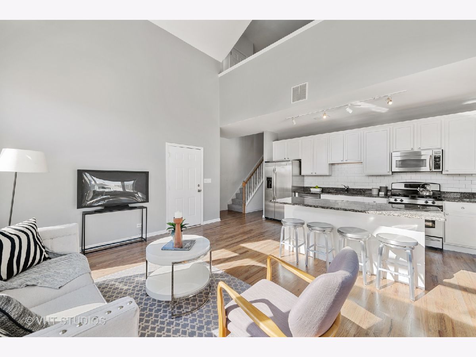
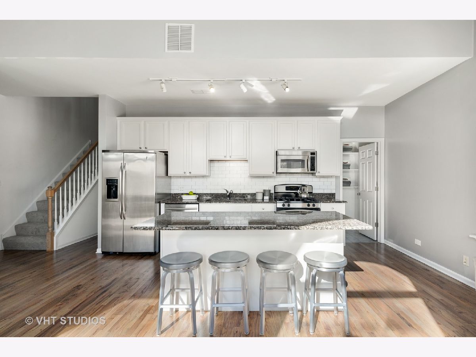
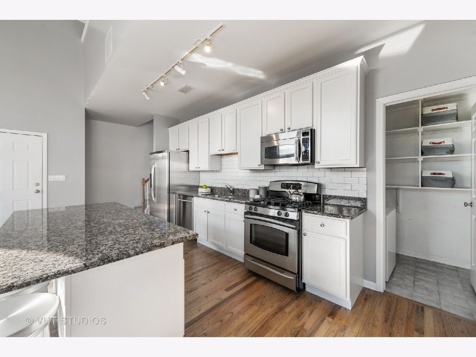
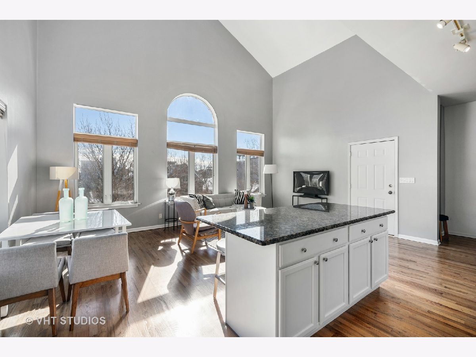
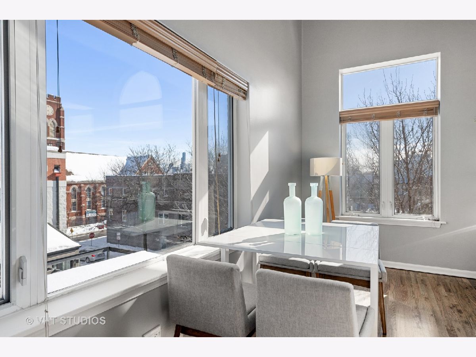
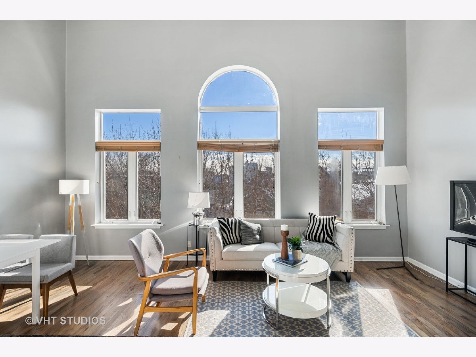
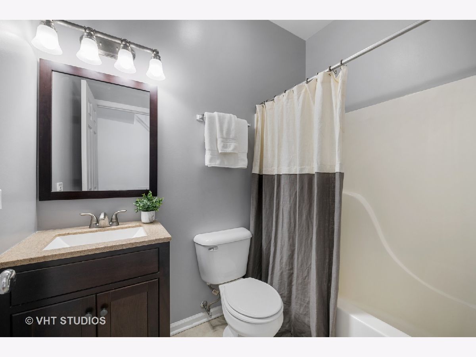
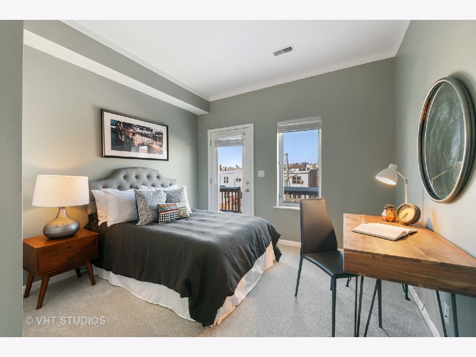
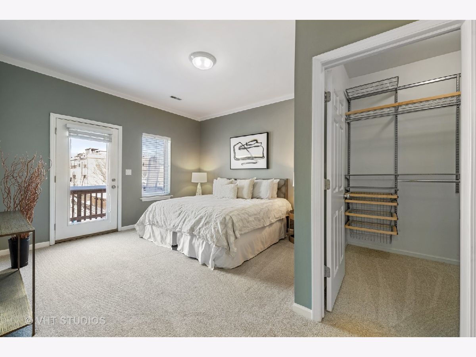
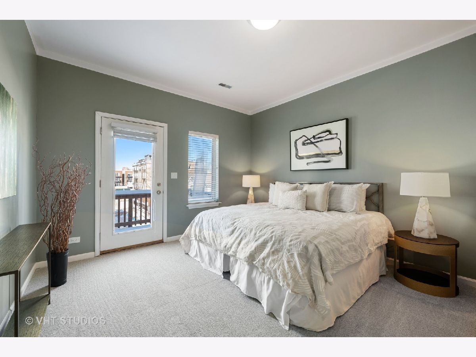
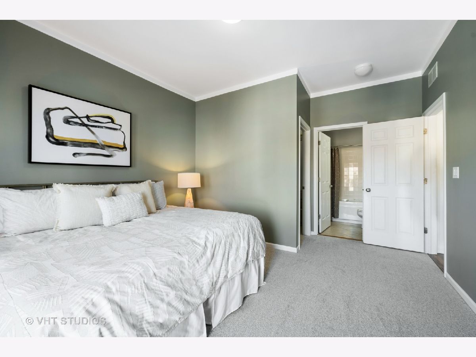
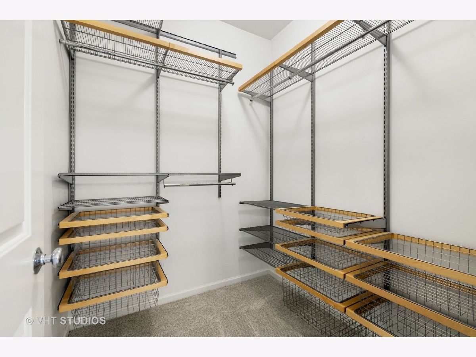
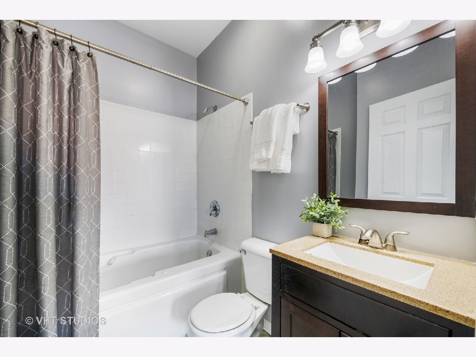
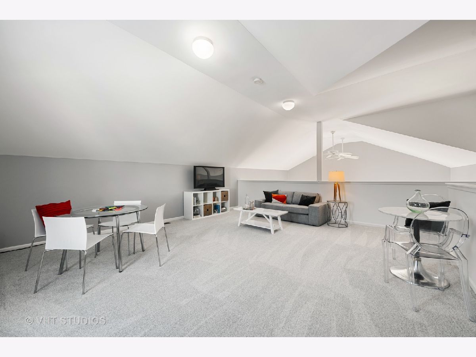
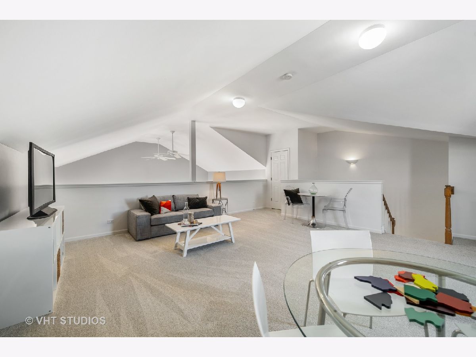
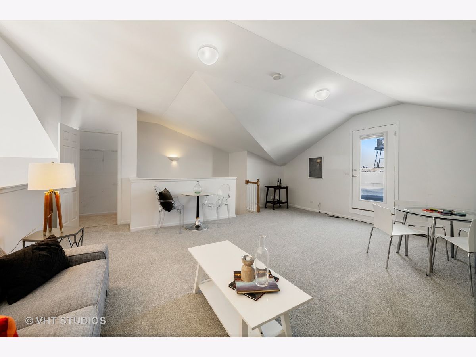
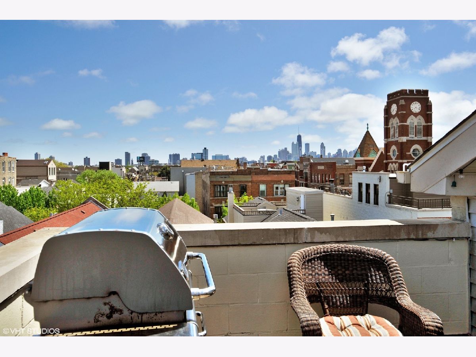
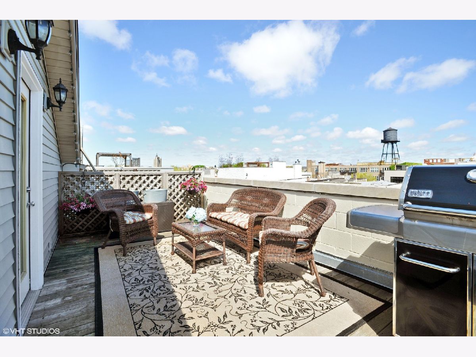

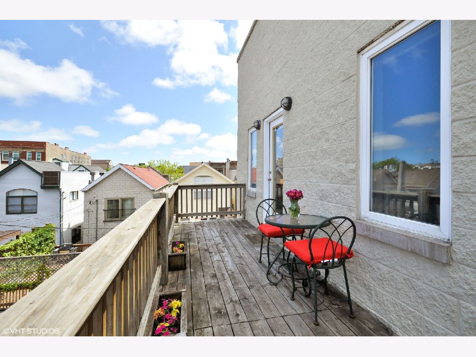
Room Specifics
Total Bedrooms: 2
Bedrooms Above Ground: 2
Bedrooms Below Ground: 0
Dimensions: —
Floor Type: Carpet
Full Bathrooms: 2
Bathroom Amenities: Whirlpool
Bathroom in Basement: 0
Rooms: Deck,Foyer,Pantry,Walk In Closet
Basement Description: None
Other Specifics
| 1 | |
| — | |
| — | |
| Deck, Roof Deck | |
| — | |
| COMMON | |
| — | |
| Full | |
| Vaulted/Cathedral Ceilings, Hardwood Floors, Laundry Hook-Up in Unit, Storage, Walk-In Closet(s), Open Floorplan | |
| Range, Microwave, Dishwasher, Refrigerator, Freezer, Washer, Dryer, Disposal, Stainless Steel Appliance(s) | |
| Not in DB | |
| — | |
| — | |
| Storage, Security Door Lock(s) | |
| — |
Tax History
| Year | Property Taxes |
|---|---|
| 2015 | $4,692 |
| 2021 | $8,728 |
Contact Agent
Nearby Similar Homes
Nearby Sold Comparables
Contact Agent
Listing Provided By
@properties

