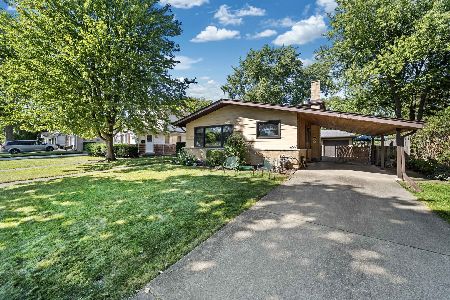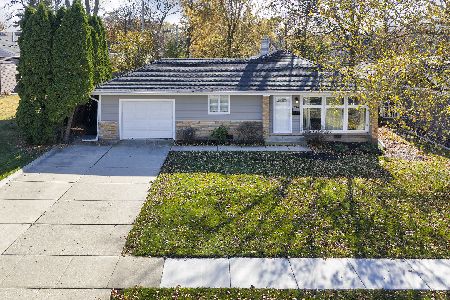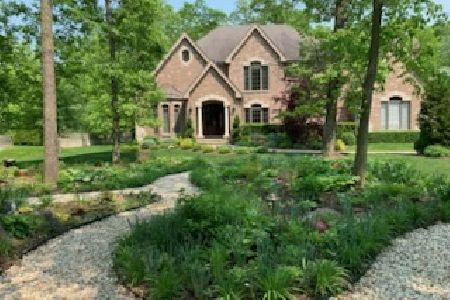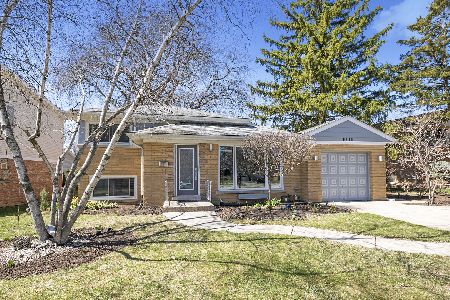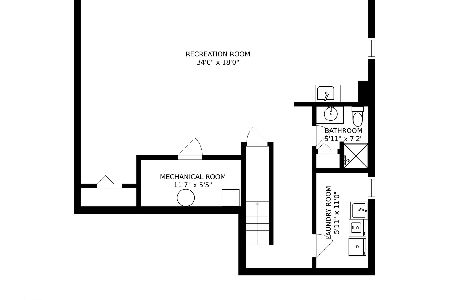1712 Marcee Lane, Northbrook, Illinois 60062
$615,384
|
Sold
|
|
| Status: | Closed |
| Sqft: | 2,328 |
| Cost/Sqft: | $268 |
| Beds: | 4 |
| Baths: | 4 |
| Year Built: | 1953 |
| Property Taxes: | $13,664 |
| Days On Market: | 1971 |
| Lot Size: | 0,24 |
Description
Sparkling 4 bedroom, 3.5 bath, two-story home with District 28 schools steps away. High-end kitchen with steam oven, Sub-Zero, and walk-in pantry. Second floor includes luxurious master suite with fireplace, walk-in closet, whirlpool bath, steam shower. Two large bedrooms with second full bath. Finished basement with entertainment center, gas fireplace, gaming room, office and half bath. Impeccable laundry room with LG steam appliances and craft area. Storage galore. Private backyard with lannon stone patio surrounded by soothing landscape. Three-car finished, heated garage with walk-up storage features electric vehicle charging. Concrete driveway, Leaf Guard gutters, Ring electronic lock security. Quartz countertops and Pella Windows throughout. Separate Carrier furnace/AC units. Close to town, train, and parks. Fun neighborhood on a quiet street in a fantastic in-town location. MLS #10843067
Property Specifics
| Single Family | |
| — | |
| Colonial | |
| 1953 | |
| Full | |
| — | |
| No | |
| 0.24 |
| Cook | |
| — | |
| 0 / Not Applicable | |
| None | |
| Public | |
| Public Sewer | |
| 10843067 | |
| 04103030520000 |
Nearby Schools
| NAME: | DISTRICT: | DISTANCE: | |
|---|---|---|---|
|
Grade School
Meadowbrook Elementary School |
28 | — | |
|
Middle School
Northbrook Junior High School |
28 | Not in DB | |
|
High School
Glenbrook North High School |
225 | Not in DB | |
Property History
| DATE: | EVENT: | PRICE: | SOURCE: |
|---|---|---|---|
| 2 Nov, 2020 | Sold | $615,384 | MRED MLS |
| 15 Sep, 2020 | Under contract | $624,900 | MRED MLS |
| 2 Sep, 2020 | Listed for sale | $624,900 | MRED MLS |
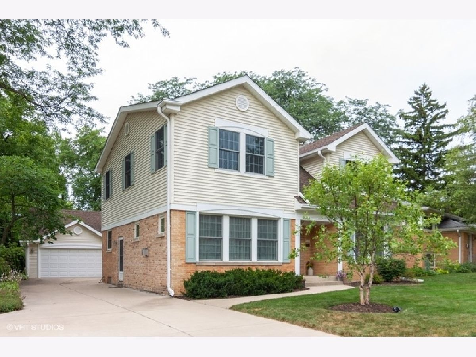
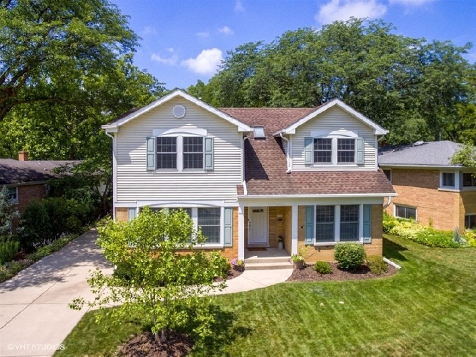
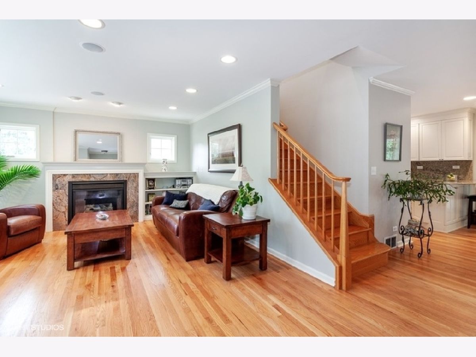
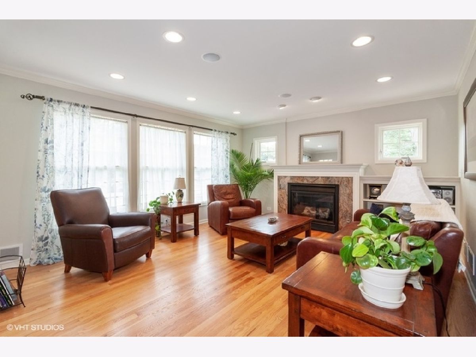
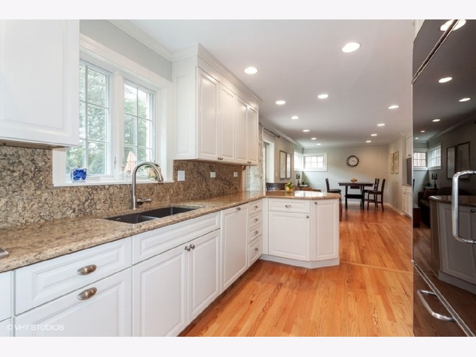
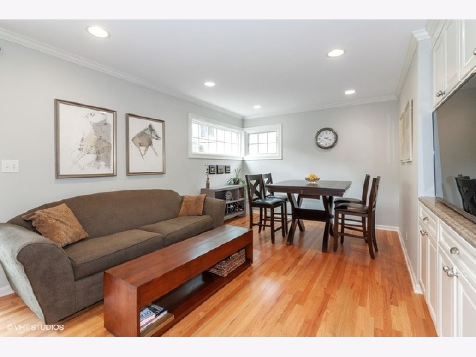
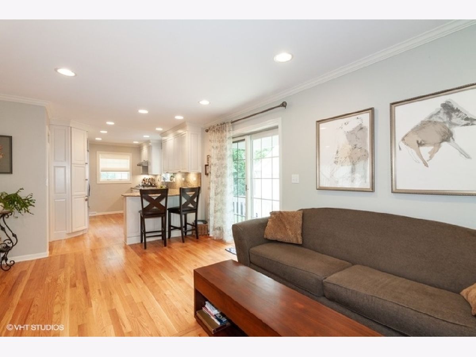
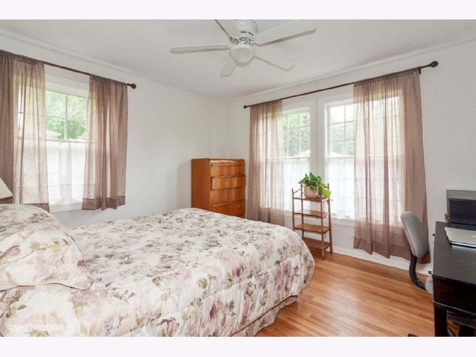
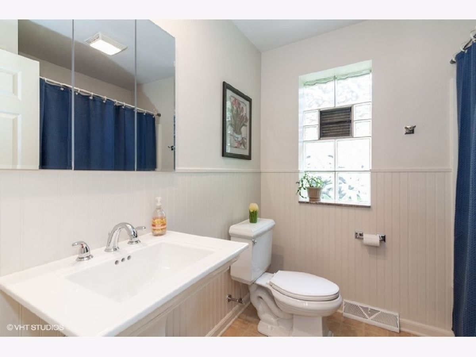
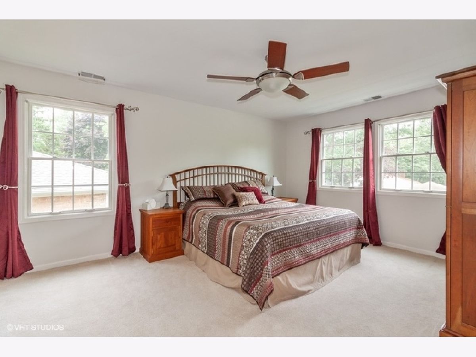
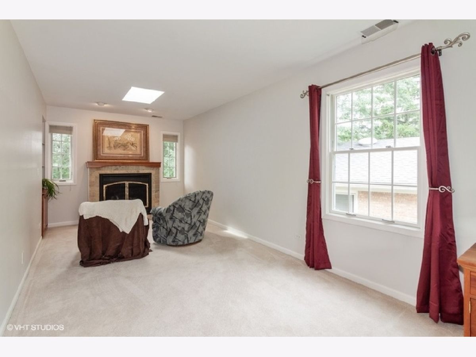
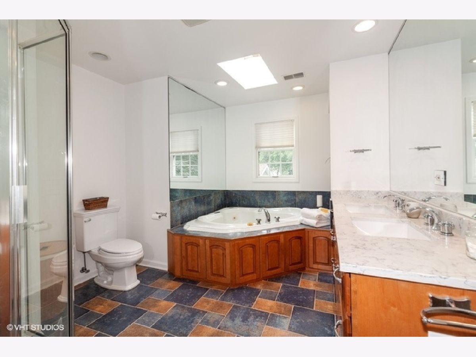
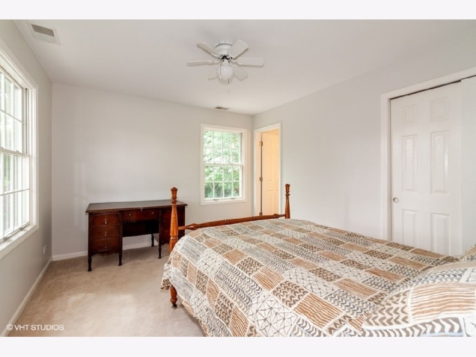
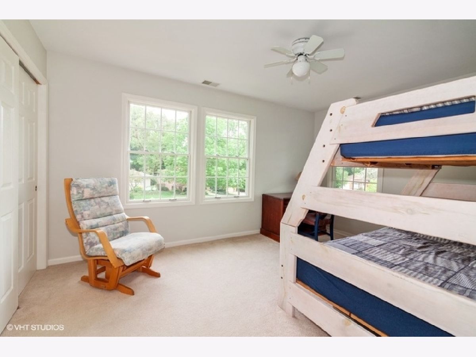
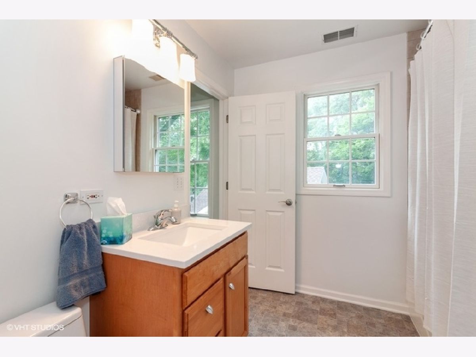
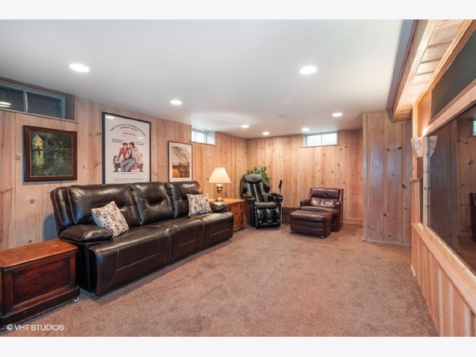
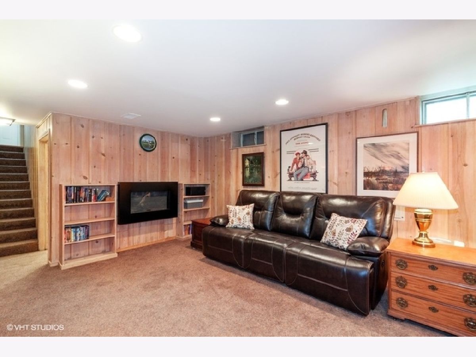
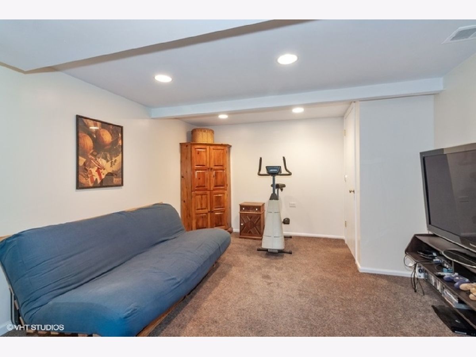
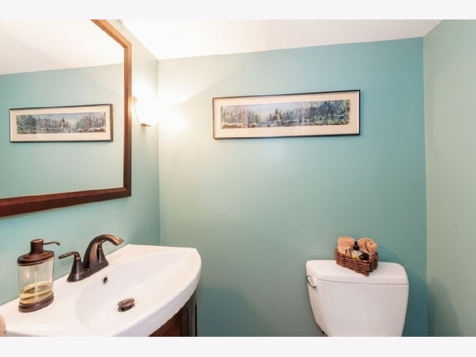
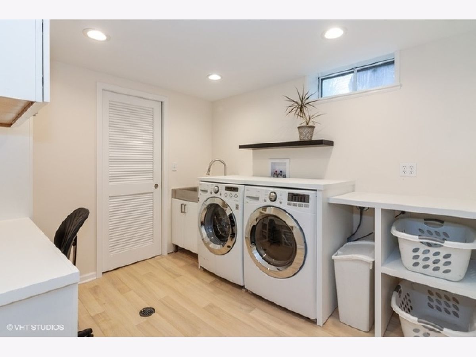
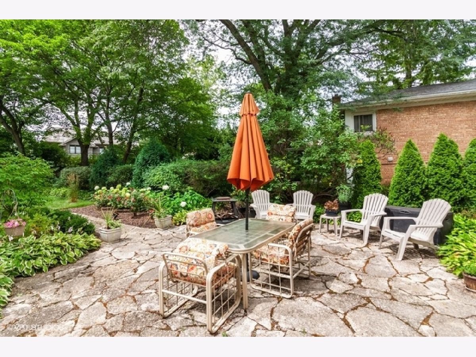
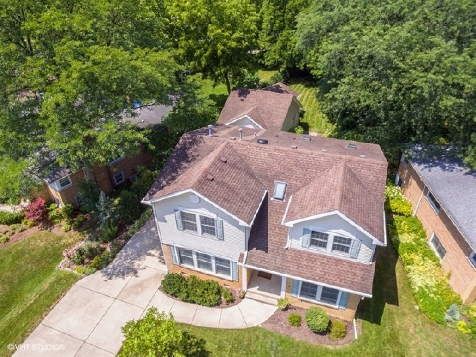
Room Specifics
Total Bedrooms: 4
Bedrooms Above Ground: 4
Bedrooms Below Ground: 0
Dimensions: —
Floor Type: Carpet
Dimensions: —
Floor Type: Carpet
Dimensions: —
Floor Type: Hardwood
Full Bathrooms: 4
Bathroom Amenities: Whirlpool,Separate Shower,Steam Shower,Double Sink,Soaking Tub
Bathroom in Basement: 1
Rooms: Office,Walk In Closet
Basement Description: Finished
Other Specifics
| 3 | |
| Concrete Perimeter | |
| Concrete | |
| Patio, Outdoor Grill | |
| — | |
| 181X80X196X33 | |
| — | |
| Full | |
| Skylight(s), Hardwood Floors, First Floor Bedroom, First Floor Full Bath, Built-in Features, Walk-In Closet(s) | |
| Double Oven, Range, Microwave, Dishwasher, High End Refrigerator, Washer, Dryer, Disposal, Trash Compactor, Indoor Grill, Stainless Steel Appliance(s) | |
| Not in DB | |
| — | |
| — | |
| — | |
| Gas Log, Gas Starter |
Tax History
| Year | Property Taxes |
|---|---|
| 2020 | $13,664 |
Contact Agent
Nearby Similar Homes
Nearby Sold Comparables
Contact Agent
Listing Provided By
Metro Realty Inc.


