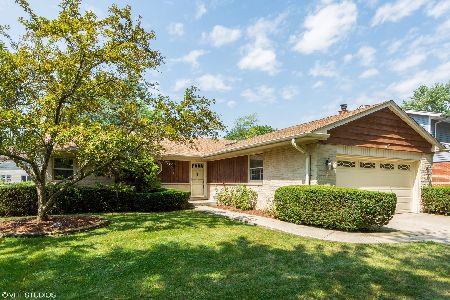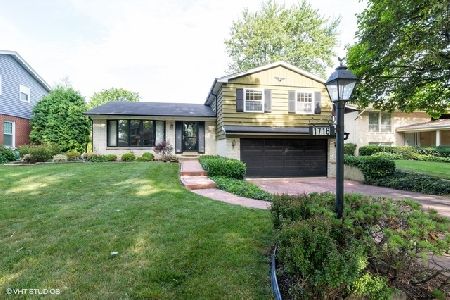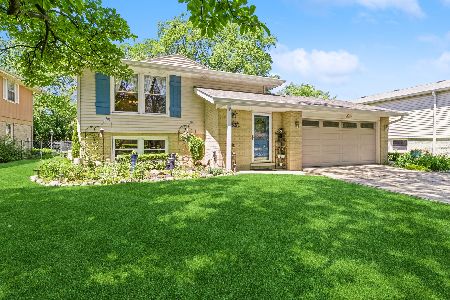1712 Mura Lane, Mount Prospect, Illinois 60056
$292,000
|
Sold
|
|
| Status: | Closed |
| Sqft: | 1,457 |
| Cost/Sqft: | $205 |
| Beds: | 3 |
| Baths: | 2 |
| Year Built: | 1969 |
| Property Taxes: | $5,888 |
| Days On Market: | 2357 |
| Lot Size: | 0,21 |
Description
Solidly built all brick home in prime location with SPECTACULAR YEAR ROUND SUN PORCH having its own heater and the epitome of privacy and enjoyment! Many fond childhood memories were made here and ready for you to make yours! Wonderful back yard for all kinds of family fun. Perfect for first time home buyers or those that want to downsize. Larger kitchen with 42" cabinets and corian counter tops. Newer appliances and study/music room with hardwood floors. Full partially finished basement has laundry room, workroom, great bar for all types of entertainment possibilites. Great schools, sidewalks and a truly connected family neighborhood. Start your memories today. It's just a great place to call home!!
Property Specifics
| Single Family | |
| — | |
| Ranch | |
| 1969 | |
| Full | |
| BRICK RANCH | |
| No | |
| 0.21 |
| Cook | |
| Woodview Manor | |
| — / Not Applicable | |
| None | |
| Public | |
| Public Sewer | |
| 10492185 | |
| 03244070240000 |
Nearby Schools
| NAME: | DISTRICT: | DISTANCE: | |
|---|---|---|---|
|
Grade School
Robert Frost Elementary School |
21 | — | |
|
Middle School
Oliver W Holmes Middle School |
21 | Not in DB | |
|
High School
Wheeling High School |
214 | Not in DB | |
Property History
| DATE: | EVENT: | PRICE: | SOURCE: |
|---|---|---|---|
| 17 Jan, 2020 | Sold | $292,000 | MRED MLS |
| 17 Dec, 2019 | Under contract | $299,000 | MRED MLS |
| — | Last price change | $316,000 | MRED MLS |
| 21 Aug, 2019 | Listed for sale | $324,500 | MRED MLS |
| 15 Jun, 2023 | Sold | $405,100 | MRED MLS |
| 20 Apr, 2023 | Under contract | $379,900 | MRED MLS |
| 18 Apr, 2023 | Listed for sale | $379,900 | MRED MLS |
Room Specifics
Total Bedrooms: 3
Bedrooms Above Ground: 3
Bedrooms Below Ground: 0
Dimensions: —
Floor Type: Hardwood
Dimensions: —
Floor Type: Hardwood
Full Bathrooms: 2
Bathroom Amenities: —
Bathroom in Basement: 0
Rooms: Eating Area,Den,Heated Sun Room,Foyer,Game Room,Recreation Room
Basement Description: Partially Finished
Other Specifics
| 2 | |
| — | |
| — | |
| — | |
| — | |
| 65X143 | |
| — | |
| Full | |
| Skylight(s), Hardwood Floors, First Floor Bedroom, First Floor Full Bath | |
| — | |
| Not in DB | |
| Sidewalks, Street Lights, Street Paved | |
| — | |
| — | |
| — |
Tax History
| Year | Property Taxes |
|---|---|
| 2020 | $5,888 |
| 2023 | $9,823 |
Contact Agent
Nearby Similar Homes
Nearby Sold Comparables
Contact Agent
Listing Provided By
@properties










