1712 Parkside Drive, Shorewood, Illinois 60404
$230,000
|
Sold
|
|
| Status: | Closed |
| Sqft: | 0 |
| Cost/Sqft: | — |
| Beds: | 2 |
| Baths: | 2 |
| Year Built: | 2004 |
| Property Taxes: | $3,952 |
| Days On Market: | 1383 |
| Lot Size: | 0,00 |
Description
Just Listed! Maintenance free townhome in Walnut Trails subdivision - 2 Bedrooms, a HUGE loft perfect for additional family/entertaining space, 1.5 bathrooms, conveniently located second floor laundry, 2 car garage, open floor plan on main level, & patio off of backyard. HOA fee covers lawn care, snow removal, & exterior maintenance. This home is a part of accredited Minooka School District. Close to shopping, restaurants, playgrounds, splash pads, & bike paths. Easy access to highway for work commute. Schedule your showing today!
Property Specifics
| Condos/Townhomes | |
| 2 | |
| — | |
| 2004 | |
| — | |
| — | |
| No | |
| — |
| Will | |
| Walnut Trails | |
| 125 / Monthly | |
| — | |
| — | |
| — | |
| 11363747 | |
| 0506171070660000 |
Nearby Schools
| NAME: | DISTRICT: | DISTANCE: | |
|---|---|---|---|
|
Grade School
Walnut Trails |
201 | — | |
|
Middle School
Minooka Junior High School |
201 | Not in DB | |
|
High School
Minooka Community High School |
111 | Not in DB | |
Property History
| DATE: | EVENT: | PRICE: | SOURCE: |
|---|---|---|---|
| 12 Jun, 2015 | Sold | $140,000 | MRED MLS |
| 2 Apr, 2015 | Under contract | $142,000 | MRED MLS |
| 24 Mar, 2015 | Listed for sale | $142,000 | MRED MLS |
| 18 May, 2022 | Sold | $230,000 | MRED MLS |
| 7 Apr, 2022 | Under contract | $219,900 | MRED MLS |
| 5 Apr, 2022 | Listed for sale | $219,900 | MRED MLS |
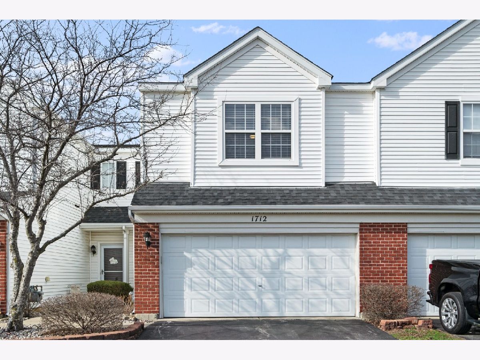
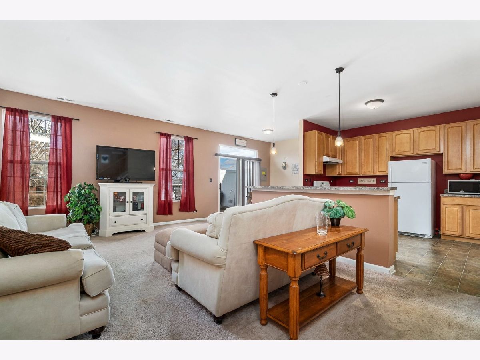
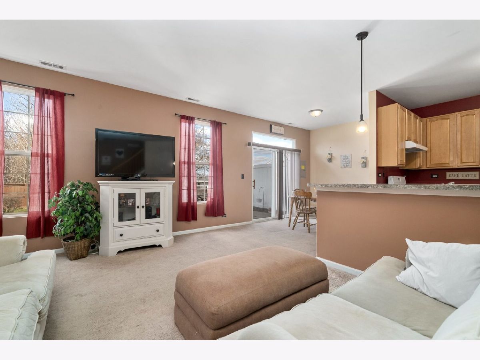
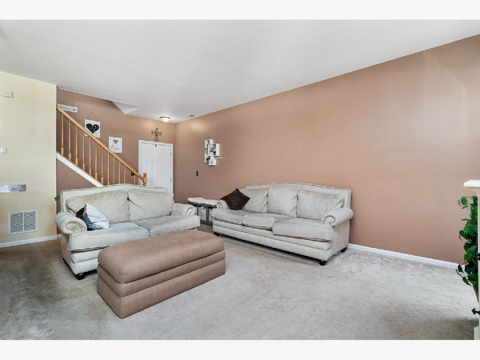
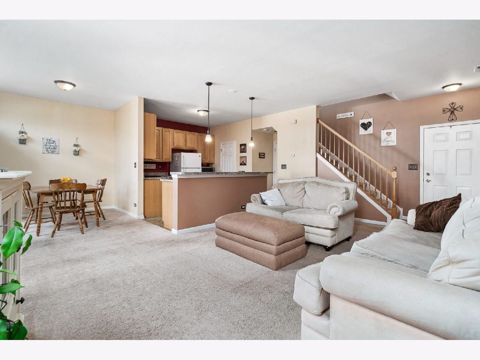
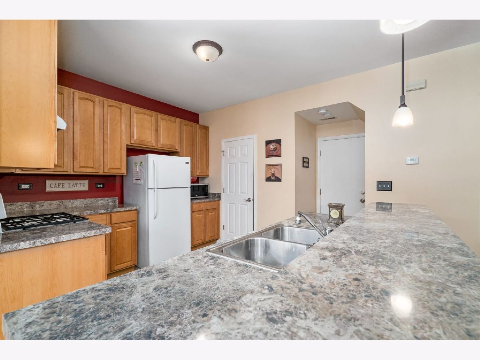
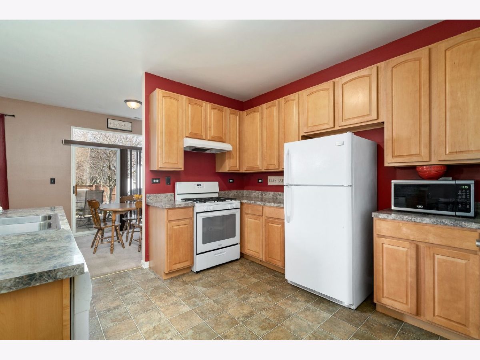
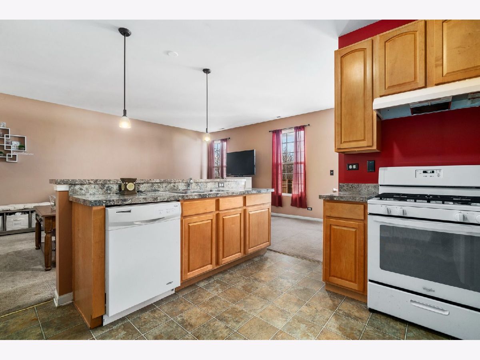
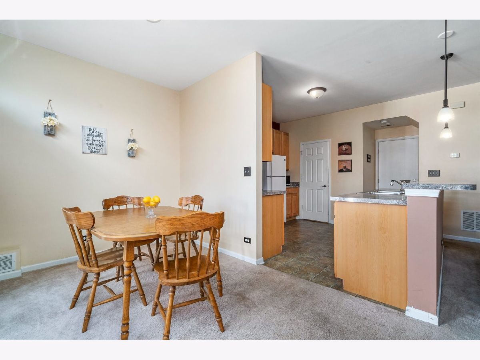
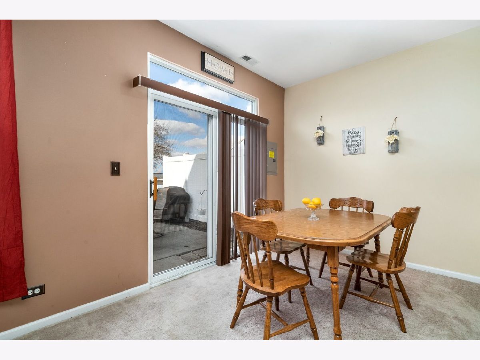
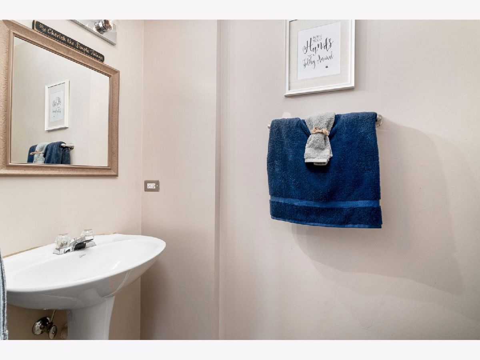
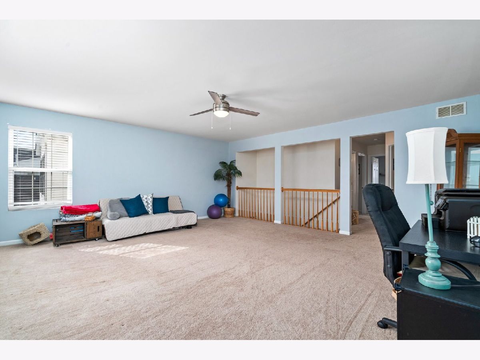
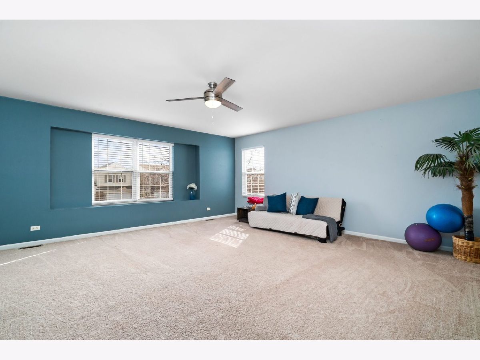
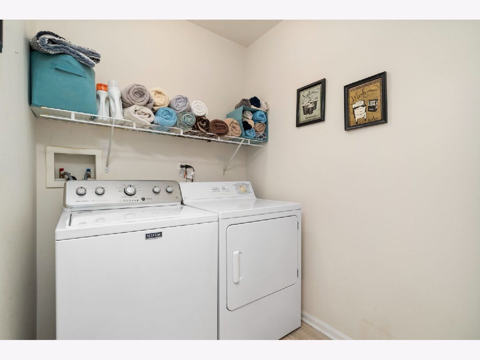
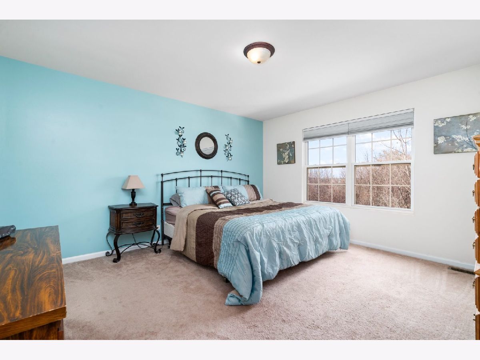
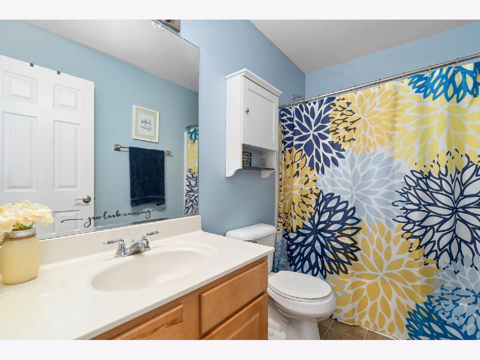
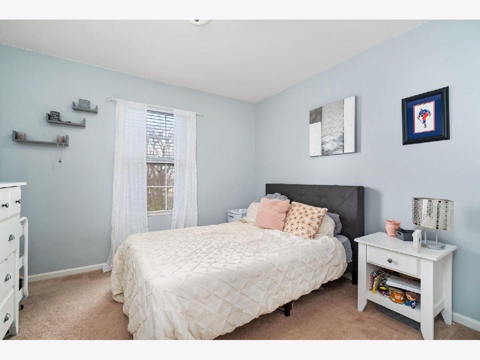
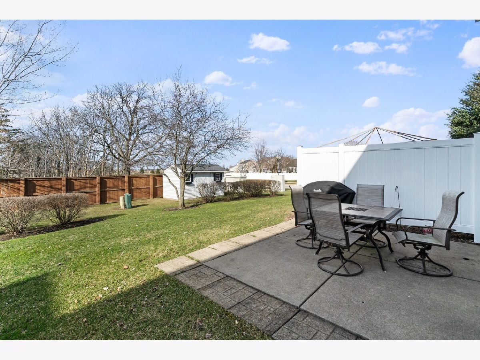
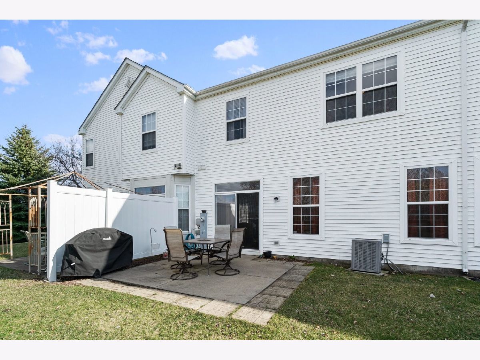
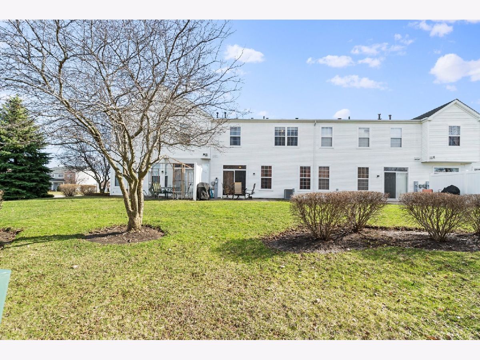
Room Specifics
Total Bedrooms: 2
Bedrooms Above Ground: 2
Bedrooms Below Ground: 0
Dimensions: —
Floor Type: —
Full Bathrooms: 2
Bathroom Amenities: —
Bathroom in Basement: 0
Rooms: —
Basement Description: None
Other Specifics
| 2 | |
| — | |
| Asphalt | |
| — | |
| — | |
| 0.392 | |
| — | |
| — | |
| — | |
| — | |
| Not in DB | |
| — | |
| — | |
| — | |
| — |
Tax History
| Year | Property Taxes |
|---|---|
| 2015 | $2,735 |
| 2022 | $3,952 |
Contact Agent
Nearby Similar Homes
Nearby Sold Comparables
Contact Agent
Listing Provided By
Goggin Real Estate LLC



