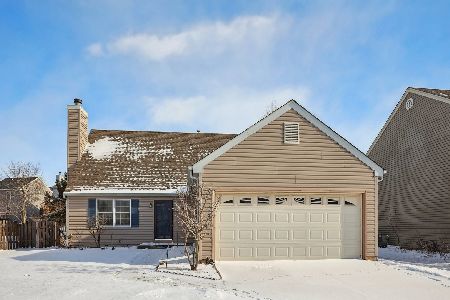1712 Patricia Lane, St Charles, Illinois 60174
$372,500
|
Sold
|
|
| Status: | Closed |
| Sqft: | 1,781 |
| Cost/Sqft: | $213 |
| Beds: | 4 |
| Baths: | 2 |
| Year Built: | 1977 |
| Property Taxes: | $7,230 |
| Days On Market: | 431 |
| Lot Size: | 0,19 |
Description
Beautiful, 4 bedroom split level in desirable Walnut Hills neighborhood!!! This house feels like home from the minute you step inside...... The main level boasts a living room with a cozy wood burning fireplace, an updated kitchen with painted cabinets and stainless appliances, there is also a dining area with space to accommodate the entire family! Upstairs you'll find a large master bedroom with direct access to the primary bathroom featuring a whirlpool tub and two additional bedrooms which are generously sized. Make your way to the lower level that was recently remodeled to take advantage of the tall ceilings...... can lighting and luxury vinyl flooring make this a great place for gathering/entertaining!!! Large laundry utility room has plenty of space for storage as well as the room to expand the lower level half bath into a full bath if needed. The crawl space is great for additional storage as it's been treated to a full concrete floor with drain tile and sump pump so it is dry as a bone. Outside you'll find a newer 24' heated pool (all equipment including a robot vacuum will transfer to the new owner) with it's own deck in a privately fenced yard. Don't miss the amazing 24'x24' detached, heated garage!!! Perfect for the hobbyist/enthusiast. Govee soffit lighting system adds ambiance or holiday cheer. New roof, fascia and oversized gutters 4/2024. Awesome St. Charles schools...... fantastic location close to schools, expressways, downtown St. Charles shopping and dining!!! Home warranty included!!!
Property Specifics
| Single Family | |
| — | |
| — | |
| 1977 | |
| — | |
| TRI-LEVEL | |
| No | |
| 0.19 |
| Kane | |
| Walnut Hills | |
| 0 / Not Applicable | |
| — | |
| — | |
| — | |
| 12217108 | |
| 0935477004 |
Nearby Schools
| NAME: | DISTRICT: | DISTANCE: | |
|---|---|---|---|
|
Grade School
Fox Ridge Elementary School |
303 | — | |
|
Middle School
Wredling Middle School |
303 | Not in DB | |
|
High School
St Charles East High School |
303 | Not in DB | |
Property History
| DATE: | EVENT: | PRICE: | SOURCE: |
|---|---|---|---|
| 28 Feb, 2025 | Sold | $372,500 | MRED MLS |
| 19 Dec, 2024 | Under contract | $379,900 | MRED MLS |
| 25 Nov, 2024 | Listed for sale | $379,900 | MRED MLS |
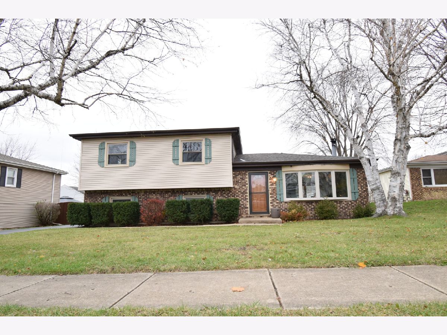
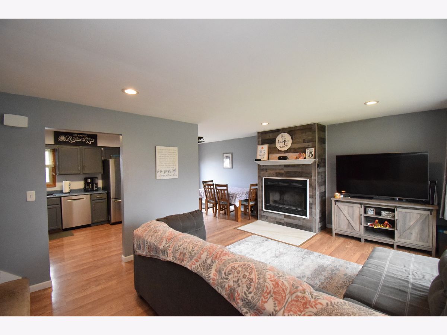
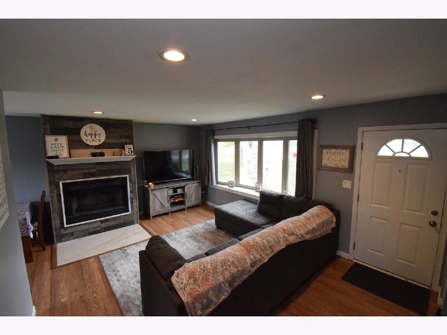
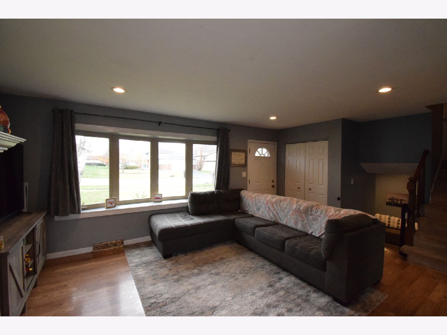
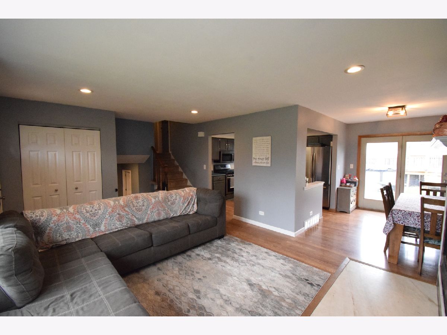
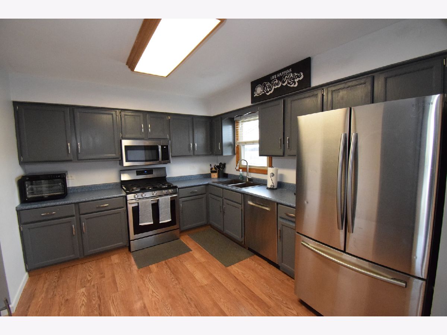
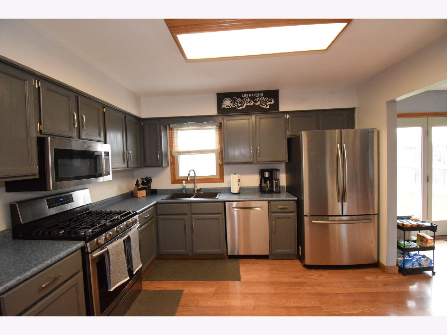
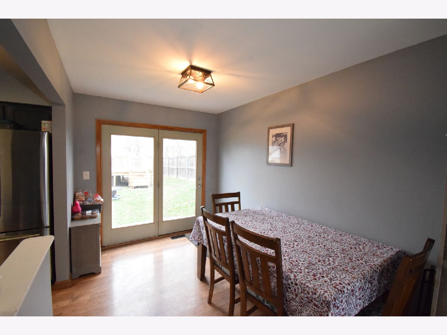
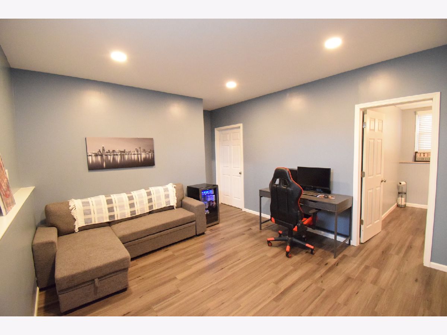
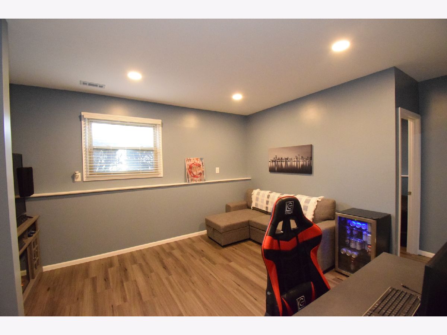
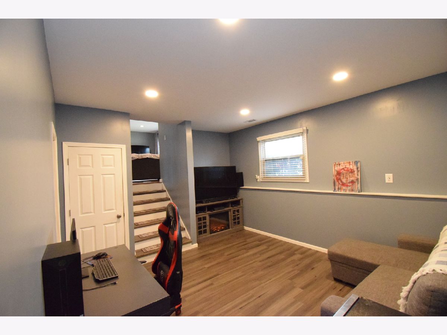
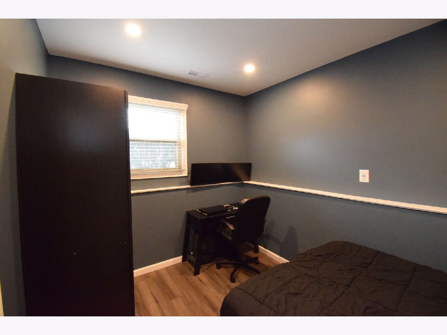
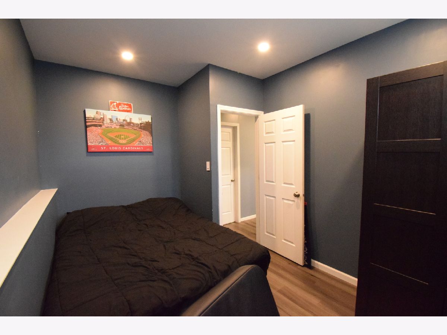
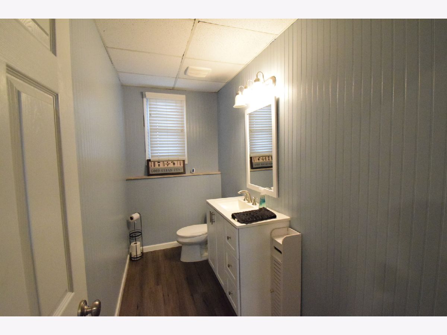
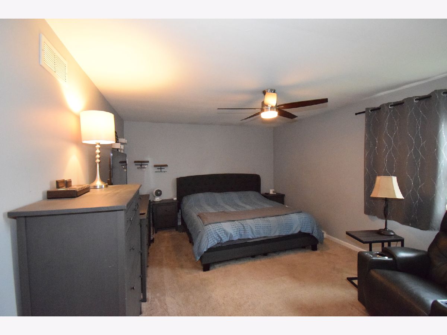
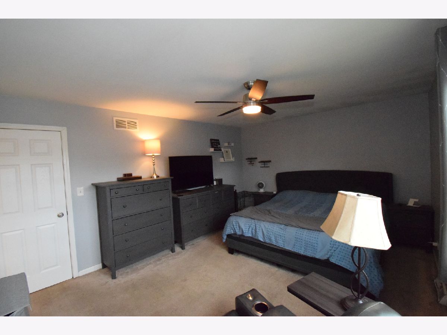
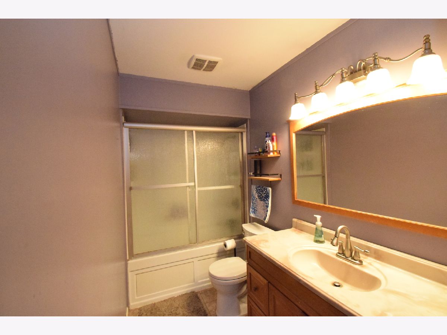
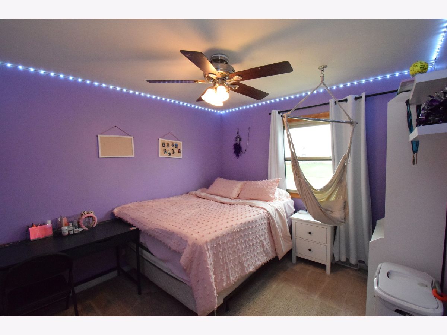
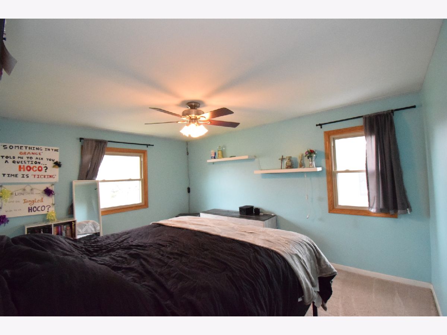
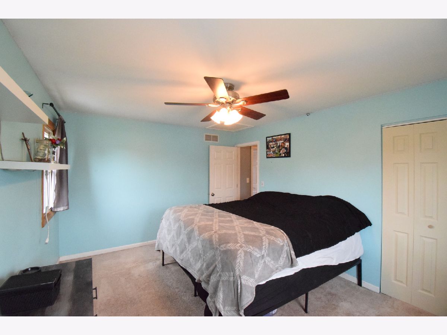
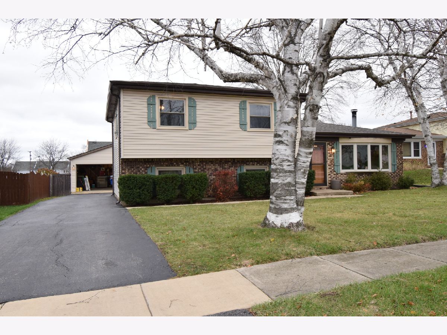
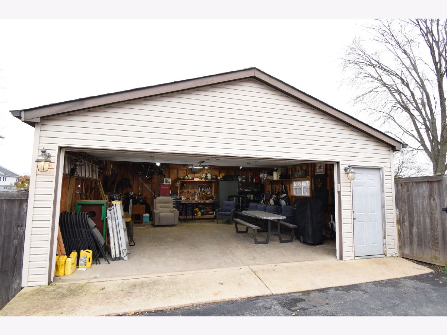
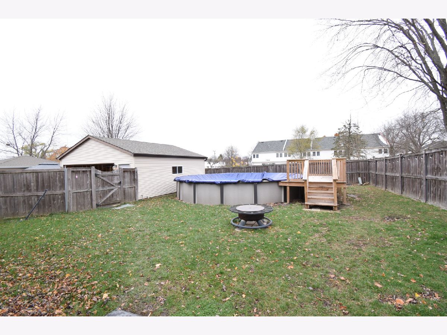
Room Specifics
Total Bedrooms: 4
Bedrooms Above Ground: 4
Bedrooms Below Ground: 0
Dimensions: —
Floor Type: —
Dimensions: —
Floor Type: —
Dimensions: —
Floor Type: —
Full Bathrooms: 2
Bathroom Amenities: Whirlpool
Bathroom in Basement: 1
Rooms: —
Basement Description: Finished,Crawl
Other Specifics
| 2.5 | |
| — | |
| Asphalt | |
| — | |
| — | |
| 8596 | |
| — | |
| — | |
| — | |
| — | |
| Not in DB | |
| — | |
| — | |
| — | |
| — |
Tax History
| Year | Property Taxes |
|---|---|
| 2025 | $7,230 |
Contact Agent
Nearby Similar Homes
Nearby Sold Comparables
Contact Agent
Listing Provided By
Fox Hollow Properties



