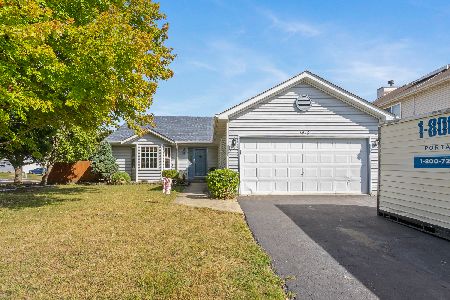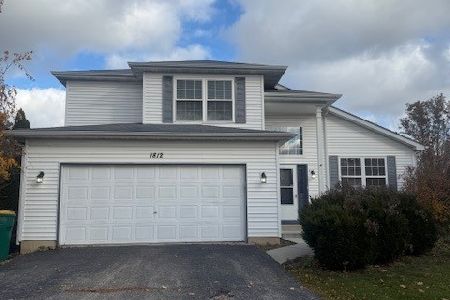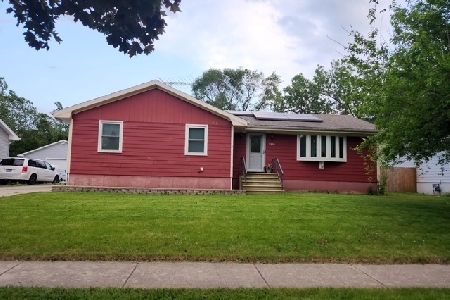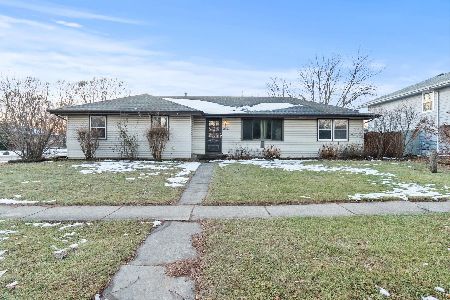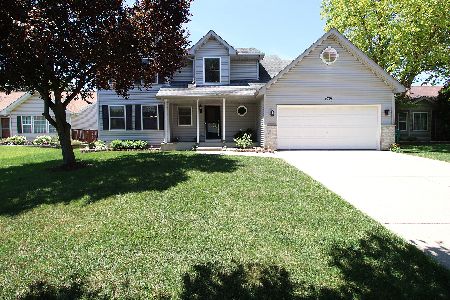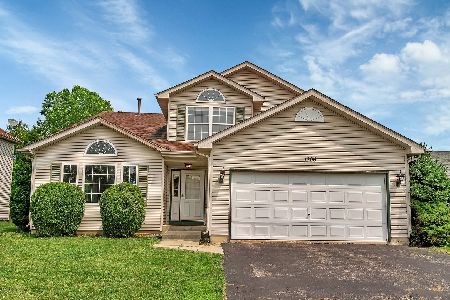1712 Prairie Wind Drive, Joliet, Illinois 60435
$215,000
|
Sold
|
|
| Status: | Closed |
| Sqft: | 2,168 |
| Cost/Sqft: | $100 |
| Beds: | 4 |
| Baths: | 2 |
| Year Built: | 2002 |
| Property Taxes: | $4,577 |
| Days On Market: | 3418 |
| Lot Size: | 0,17 |
Description
Beautifully maintained 4 bedroom, 2 bath home with stunning 12' ceilings in the living room and kitchen. Spacious eat-in kitchen includes large pantry, an abundance of cabinets and countertop space and a full-size island with seating capacity and additional storage. French doors off the kitchen provide ease of access to a spacious 26'x14' patio. The upper level includes the master bedroom with vaulted ceiling and 2 large closets and 2 additional bedrooms. The shared master bath has two sinks, plenty of cabinet space and vaulted ceiling. The lower level features a large family room with attractive finishes, bathroom with ceramic tiled shower and flooring, granite countertop and a full-size storage cabinet. Located on the same level, the 4th bedroom includes a spacious closet. The partial basement includes ample laundry, storage and open areas. 2 car garage included. New roof and gutters 2016. Plainfield schools and close to shopping and expressway.
Property Specifics
| Single Family | |
| — | |
| Quad Level | |
| 2002 | |
| Partial | |
| CHRISTINE | |
| No | |
| 0.17 |
| Will | |
| Wexford East | |
| 0 / Not Applicable | |
| None | |
| Public | |
| Public Sewer | |
| 09334742 | |
| 0603364070070000 |
Nearby Schools
| NAME: | DISTRICT: | DISTANCE: | |
|---|---|---|---|
|
Grade School
Grand Prairie Elementary School |
202 | — | |
|
Middle School
Timber Ridge Middle School |
202 | Not in DB | |
|
High School
Plainfield Central High School |
202 | Not in DB | |
Property History
| DATE: | EVENT: | PRICE: | SOURCE: |
|---|---|---|---|
| 26 Oct, 2016 | Sold | $215,000 | MRED MLS |
| 17 Sep, 2016 | Under contract | $217,500 | MRED MLS |
| 6 Sep, 2016 | Listed for sale | $217,500 | MRED MLS |
Room Specifics
Total Bedrooms: 4
Bedrooms Above Ground: 4
Bedrooms Below Ground: 0
Dimensions: —
Floor Type: Carpet
Dimensions: —
Floor Type: Carpet
Dimensions: —
Floor Type: Vinyl
Full Bathrooms: 2
Bathroom Amenities: Double Sink
Bathroom in Basement: 0
Rooms: No additional rooms
Basement Description: Unfinished
Other Specifics
| 2 | |
| Concrete Perimeter | |
| Asphalt | |
| Patio | |
| Fenced Yard | |
| 7448 | |
| — | |
| None | |
| Vaulted/Cathedral Ceilings, Wood Laminate Floors | |
| Range, Microwave, Dishwasher, Refrigerator, Washer, Dryer | |
| Not in DB | |
| Sidewalks, Street Lights, Street Paved | |
| — | |
| — | |
| — |
Tax History
| Year | Property Taxes |
|---|---|
| 2016 | $4,577 |
Contact Agent
Nearby Similar Homes
Nearby Sold Comparables
Contact Agent
Listing Provided By
4 Sale Realty, Inc.

