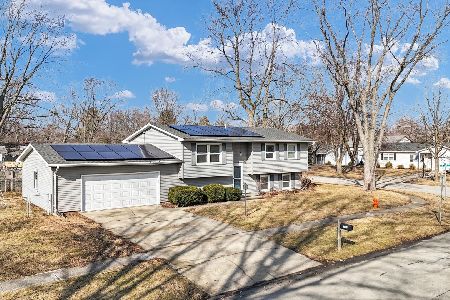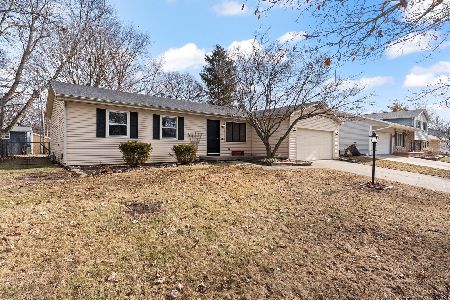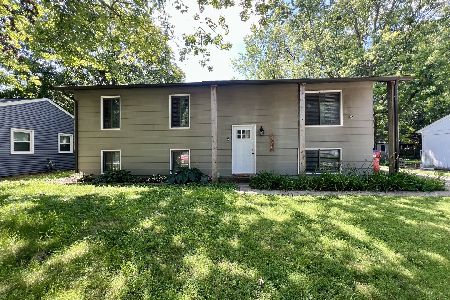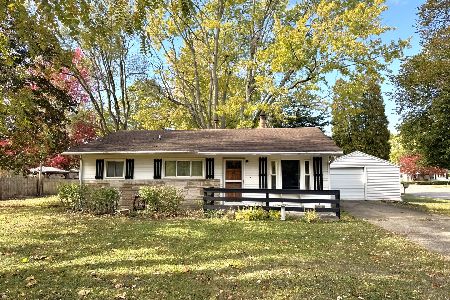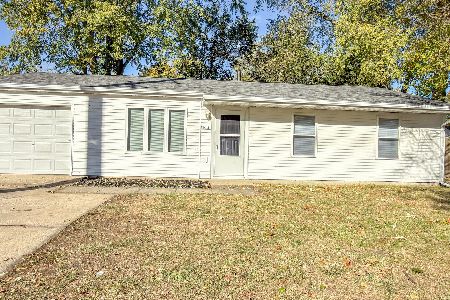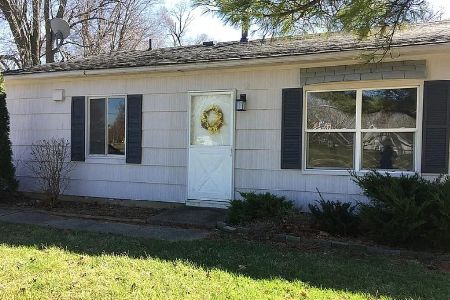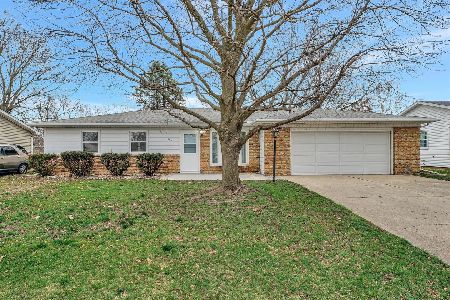1712 Scottsdale Drive, Champaign, Illinois 61821
$139,900
|
Sold
|
|
| Status: | Closed |
| Sqft: | 1,033 |
| Cost/Sqft: | $134 |
| Beds: | 3 |
| Baths: | 1 |
| Year Built: | 1968 |
| Property Taxes: | $2,583 |
| Days On Market: | 2922 |
| Lot Size: | 0,00 |
Description
Convenient location, concrete drive leading to double car attached garage, Cover Front porch to welcome family and friend. Updated inside with new flooring, interior paint. Fenced in rear yard with garden shed for extra storage. Steel appliances in eat in kitchen included. Three bedrooms and full bath on main level. Basement hosts a family room, gaming/ recreation area, build in bar, hobby room. Sweet little house with double the living space, loads of upgrades ready for new owners....just move in and hang up your clothes.
Property Specifics
| Single Family | |
| — | |
| Ranch | |
| 1968 | |
| Full | |
| — | |
| No | |
| — |
| Champaign | |
| Stratford Park | |
| 0 / Not Applicable | |
| None | |
| Public | |
| Public Sewer | |
| 09870046 | |
| 452022132021 |
Nearby Schools
| NAME: | DISTRICT: | DISTANCE: | |
|---|---|---|---|
|
Grade School
Champaign Junior High School |
4 | — | |
|
Middle School
Champaign Junior High School |
4 | Not in DB | |
|
High School
Centennial High School |
4 | Not in DB | |
Property History
| DATE: | EVENT: | PRICE: | SOURCE: |
|---|---|---|---|
| 27 Jul, 2009 | Sold | $125,000 | MRED MLS |
| 24 Jun, 2009 | Under contract | $132,900 | MRED MLS |
| — | Last price change | $137,900 | MRED MLS |
| 26 Aug, 2008 | Listed for sale | $0 | MRED MLS |
| 30 Sep, 2015 | Sold | $118,500 | MRED MLS |
| 2 Sep, 2015 | Under contract | $124,000 | MRED MLS |
| — | Last price change | $126,500 | MRED MLS |
| 27 Jul, 2015 | Listed for sale | $126,500 | MRED MLS |
| 15 May, 2018 | Sold | $139,900 | MRED MLS |
| 2 Mar, 2018 | Under contract | $138,000 | MRED MLS |
| 1 Mar, 2018 | Listed for sale | $138,000 | MRED MLS |
Room Specifics
Total Bedrooms: 3
Bedrooms Above Ground: 3
Bedrooms Below Ground: 0
Dimensions: —
Floor Type: Hardwood
Dimensions: —
Floor Type: Hardwood
Full Bathrooms: 1
Bathroom Amenities: Separate Shower
Bathroom in Basement: 0
Rooms: Workshop
Basement Description: Partially Finished
Other Specifics
| 2 | |
| Block | |
| Concrete | |
| Patio, Porch | |
| Fenced Yard | |
| 73 X 100 | |
| Unfinished | |
| — | |
| Bar-Dry, Hardwood Floors, Wood Laminate Floors, First Floor Bedroom, First Floor Full Bath | |
| Range, Microwave, Dishwasher, Refrigerator, Washer, Dryer | |
| Not in DB | |
| Sidewalks, Street Paved | |
| — | |
| — | |
| — |
Tax History
| Year | Property Taxes |
|---|---|
| 2009 | $2,346 |
| 2015 | $2,549 |
| 2018 | $2,583 |
Contact Agent
Nearby Similar Homes
Nearby Sold Comparables
Contact Agent
Listing Provided By
Coldwell Banker The R.E. Group

