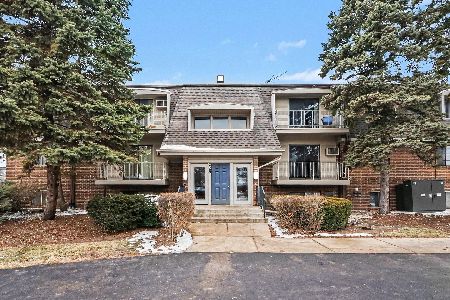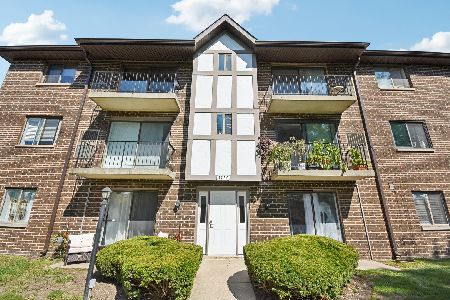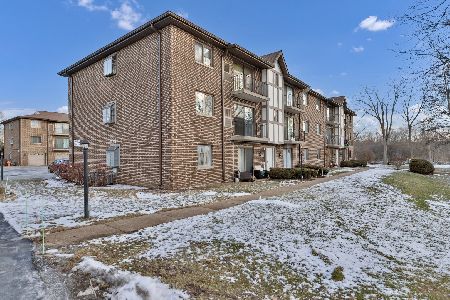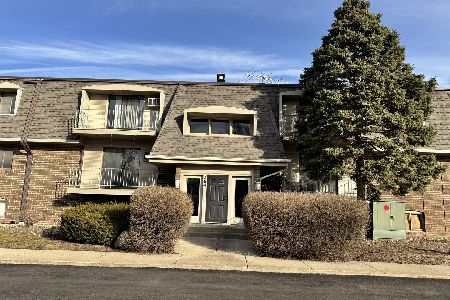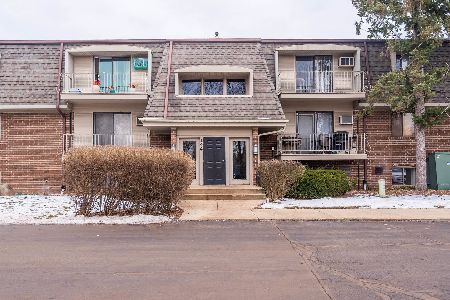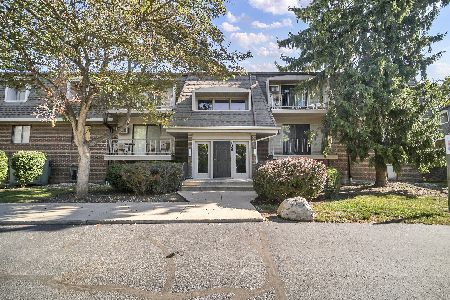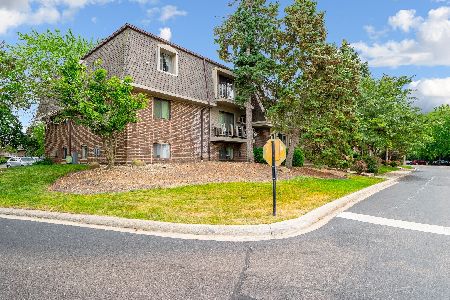1712 Washington Street, Naperville, Illinois 60565
$148,000
|
Sold
|
|
| Status: | Closed |
| Sqft: | 1,170 |
| Cost/Sqft: | $128 |
| Beds: | 2 |
| Baths: | 2 |
| Year Built: | 1985 |
| Property Taxes: | $2,652 |
| Days On Market: | 2950 |
| Lot Size: | 0,00 |
Description
Affordable 2 br, 2 bath unit in great location just minutes to shopping, hospital and Downtown Naperville~ 3rd floor unit with high vaulted ceiling in living room & dining room~Fireplace with gas logs~Master bedroom has private bath, large soaker tub with skylite, garden window and walk-in closet~Bedroom 2 has bi-fold doors that open to the living room and can be used as an office/den but with large double door closet~Full size balconys in front & back~Freshly painted interior~White 6-panel doors & trim~In-unit stackable washer & dryer, 2 yrs old~Additional large, deep closet in hallway for extra storage~Oversized 1 car garage with bump out for even more storage space~Brand new dishwasher, stove & refrigerator 5 years, hot water heater 5 years, furnace & a/c 8 years~Association replaced roofs & gutters in 2017~River and trail right on the other side of the parking lot~Highly acclaimed school district #203
Property Specifics
| Condos/Townhomes | |
| 3 | |
| — | |
| 1985 | |
| None | |
| — | |
| No | |
| — |
| Du Page | |
| Cambridge Cove | |
| 293 / Monthly | |
| Water,Insurance,Exterior Maintenance,Lawn Care,Scavenger,Snow Removal | |
| Lake Michigan | |
| Public Sewer | |
| 09844068 | |
| 0831216002 |
Nearby Schools
| NAME: | DISTRICT: | DISTANCE: | |
|---|---|---|---|
|
Grade School
Maplebrook Elementary School |
203 | — | |
|
Middle School
Lincoln Junior High School |
203 | Not in DB | |
|
High School
Naperville Central High School |
203 | Not in DB | |
Property History
| DATE: | EVENT: | PRICE: | SOURCE: |
|---|---|---|---|
| 7 Mar, 2018 | Sold | $148,000 | MRED MLS |
| 4 Feb, 2018 | Under contract | $149,900 | MRED MLS |
| 1 Feb, 2018 | Listed for sale | $149,900 | MRED MLS |
Room Specifics
Total Bedrooms: 2
Bedrooms Above Ground: 2
Bedrooms Below Ground: 0
Dimensions: —
Floor Type: Carpet
Full Bathrooms: 2
Bathroom Amenities: Soaking Tub
Bathroom in Basement: 0
Rooms: Breakfast Room
Basement Description: None
Other Specifics
| 1 | |
| — | |
| Asphalt | |
| Balcony, Storms/Screens | |
| — | |
| COMMON | |
| — | |
| Full | |
| Vaulted/Cathedral Ceilings, Skylight(s), Laundry Hook-Up in Unit | |
| Range, Dishwasher, Refrigerator, Washer, Dryer | |
| Not in DB | |
| — | |
| — | |
| — | |
| Gas Log |
Tax History
| Year | Property Taxes |
|---|---|
| 2018 | $2,652 |
Contact Agent
Nearby Similar Homes
Nearby Sold Comparables
Contact Agent
Listing Provided By
RE/MAX Professionals Select

