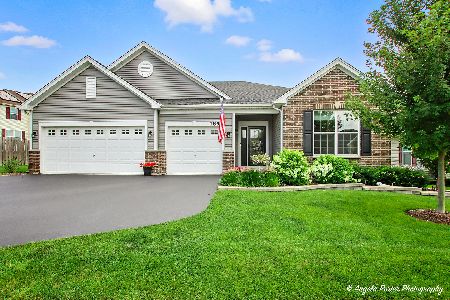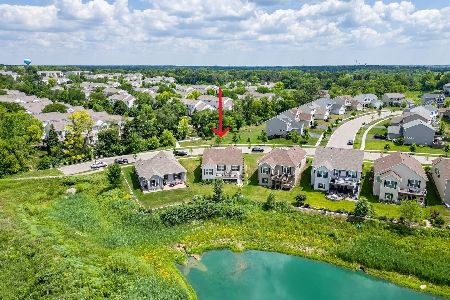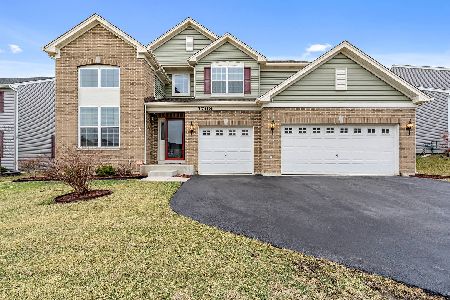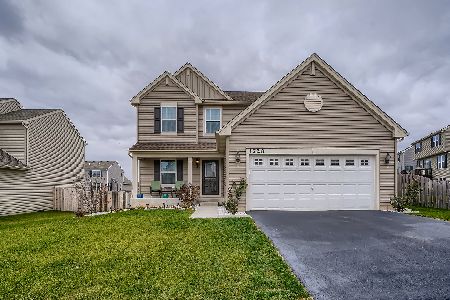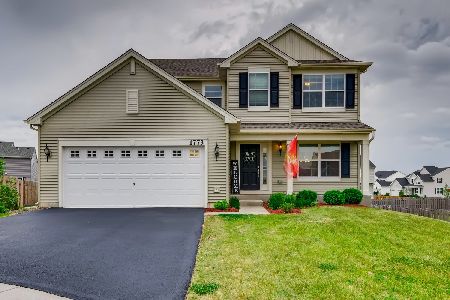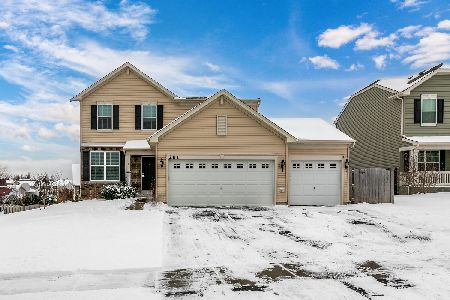1712 Wentworth Drive, Volo, Illinois 60020
$355,000
|
Sold
|
|
| Status: | Closed |
| Sqft: | 2,612 |
| Cost/Sqft: | $140 |
| Beds: | 4 |
| Baths: | 3 |
| Year Built: | 2018 |
| Property Taxes: | $11,388 |
| Days On Market: | 1808 |
| Lot Size: | 0,18 |
Description
Welcome to this stunning, move-in ready home boasting a grand two-story foyer and an upgraded kitchen complete with stainless steel appliances, including a double oven, granite counter tops, a large island with breakfast bar and it's conveniently located right next to the spacious family room. The master suite features a luxury full bath with a large, walk-in closet. The second floor hosts 3 additional generously sized bedrooms. This lovely home offers more than enough space, even if you need to accommodate working from home or school at home with a private, first floor office and a full unfinished basement ready for your ideas. The attached 3 car garage is located right off the laundry/mud room and is perfect for parking cars as well as ample storage space. The fully fenced backyard with gorgeous stamped concrete patio is an entertainers dream. Nothing to do here but move in!
Property Specifics
| Single Family | |
| — | |
| Colonial | |
| 2018 | |
| Full | |
| GALVESTON | |
| No | |
| 0.18 |
| Lake | |
| Remington Pointe | |
| 435 / Annual | |
| None | |
| Public | |
| Public Sewer | |
| 10996937 | |
| 05272050190000 |
Nearby Schools
| NAME: | DISTRICT: | DISTANCE: | |
|---|---|---|---|
|
Grade School
Big Hollow Elementary School |
38 | — | |
|
Middle School
Big Hollow School |
38 | Not in DB | |
|
High School
Grant Community High School |
124 | Not in DB | |
Property History
| DATE: | EVENT: | PRICE: | SOURCE: |
|---|---|---|---|
| 8 Apr, 2021 | Sold | $355,000 | MRED MLS |
| 24 Feb, 2021 | Under contract | $365,000 | MRED MLS |
| 17 Feb, 2021 | Listed for sale | $365,000 | MRED MLS |
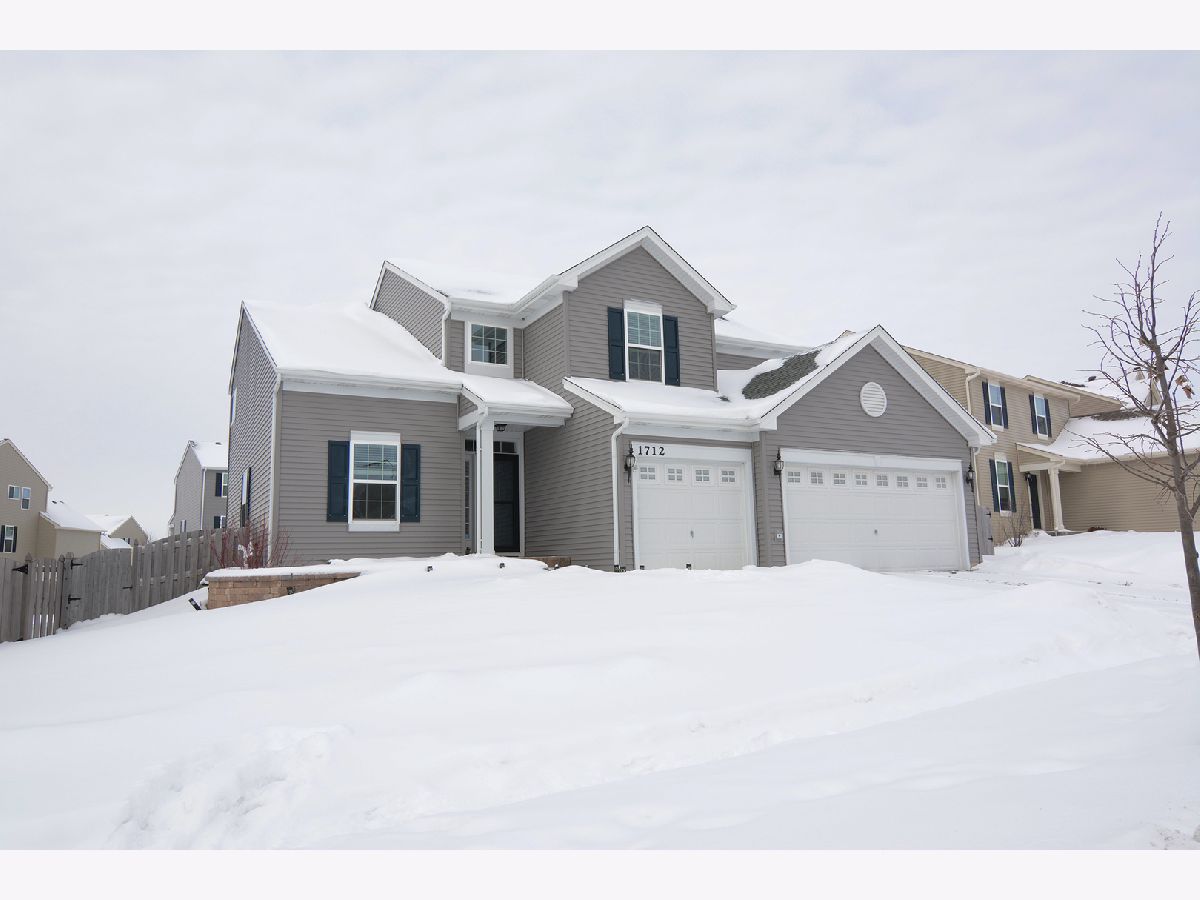







































Room Specifics
Total Bedrooms: 4
Bedrooms Above Ground: 4
Bedrooms Below Ground: 0
Dimensions: —
Floor Type: Carpet
Dimensions: —
Floor Type: Carpet
Dimensions: —
Floor Type: Carpet
Full Bathrooms: 3
Bathroom Amenities: Separate Shower,Double Sink,Garden Tub
Bathroom in Basement: 0
Rooms: Breakfast Room,Study,Eating Area,Office
Basement Description: Unfinished
Other Specifics
| 3 | |
| Concrete Perimeter | |
| Asphalt | |
| Patio, Stamped Concrete Patio, Storms/Screens | |
| Fenced Yard,Sidewalks,Streetlights,Wood Fence | |
| 10000 | |
| — | |
| Full | |
| Vaulted/Cathedral Ceilings, First Floor Laundry, Walk-In Closet(s), Open Floorplan, Some Carpeting, Granite Counters | |
| Double Oven, Range, Microwave, Dishwasher, Refrigerator, Washer, Dryer, Disposal, Stainless Steel Appliance(s), Cooktop | |
| Not in DB | |
| Lake, Curbs, Sidewalks, Street Lights, Street Paved | |
| — | |
| — | |
| — |
Tax History
| Year | Property Taxes |
|---|---|
| 2021 | $11,388 |
Contact Agent
Nearby Similar Homes
Nearby Sold Comparables
Contact Agent
Listing Provided By
RE/MAX Suburban

