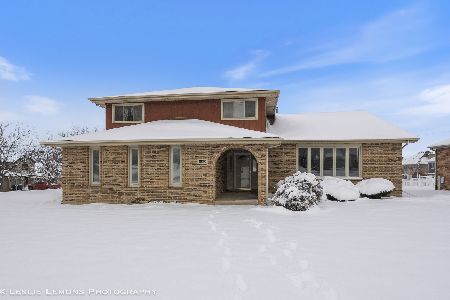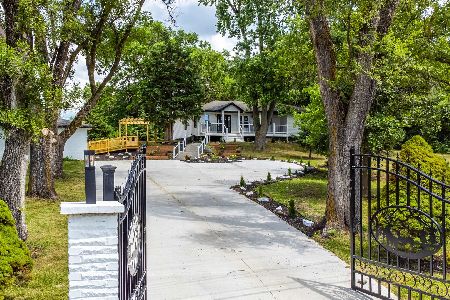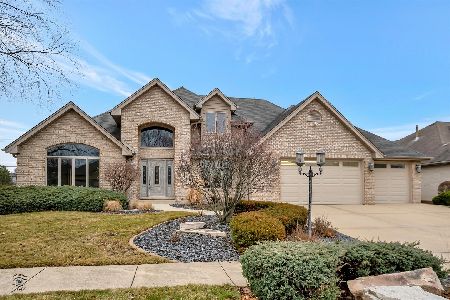17120 Pointe Drive, Orland Park, Illinois 60467
$450,000
|
Sold
|
|
| Status: | Closed |
| Sqft: | 2,971 |
| Cost/Sqft: | $154 |
| Beds: | 3 |
| Baths: | 4 |
| Year Built: | 1999 |
| Property Taxes: | $9,314 |
| Days On Market: | 3945 |
| Lot Size: | 0,27 |
Description
True Ranch w/ incredible Walk-out basement(heated floors!) was a Model. Home is approx. 3,000 sq. ft. on main floor, + the finished Walk-Out w/ a full Bath & 2nd fireplace! Builder put designer ceilings in many rooms including 15' Foyer ceiling, "Barrel Vault" in LR & "Box Tray" in DR. Birch Kitchen w/ solid surface counters. 2 Fireplaces, underground sprinklers, 3 Car Garage, Deck + Patio.*Best price & lowest taxes
Property Specifics
| Single Family | |
| — | |
| Ranch | |
| 1999 | |
| Walkout | |
| RANCH W/ WALKOUT | |
| No | |
| 0.27 |
| Cook | |
| Deer Point Estates | |
| 0 / Not Applicable | |
| None | |
| Lake Michigan | |
| Public Sewer | |
| 08872685 | |
| 27293130020000 |
Property History
| DATE: | EVENT: | PRICE: | SOURCE: |
|---|---|---|---|
| 9 Jun, 2015 | Sold | $450,000 | MRED MLS |
| 27 Mar, 2015 | Under contract | $459,000 | MRED MLS |
| 26 Mar, 2015 | Listed for sale | $459,000 | MRED MLS |
Room Specifics
Total Bedrooms: 3
Bedrooms Above Ground: 3
Bedrooms Below Ground: 0
Dimensions: —
Floor Type: Carpet
Dimensions: —
Floor Type: Carpet
Full Bathrooms: 4
Bathroom Amenities: Whirlpool,Separate Shower
Bathroom in Basement: 1
Rooms: Recreation Room
Basement Description: Finished,Exterior Access
Other Specifics
| 3 | |
| Concrete Perimeter | |
| Concrete | |
| Deck, Patio | |
| Landscaped | |
| 90X130 | |
| — | |
| Full | |
| Hardwood Floors, Heated Floors, First Floor Bedroom, In-Law Arrangement, First Floor Laundry, First Floor Full Bath | |
| Range, Dishwasher, Refrigerator, Washer, Dryer | |
| Not in DB | |
| Sidewalks, Street Lights | |
| — | |
| — | |
| Wood Burning, Gas Log |
Tax History
| Year | Property Taxes |
|---|---|
| 2015 | $9,314 |
Contact Agent
Nearby Similar Homes
Nearby Sold Comparables
Contact Agent
Listing Provided By
Baird & Warner










