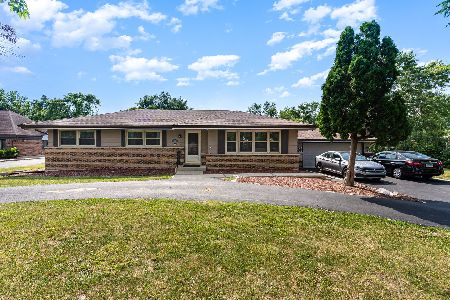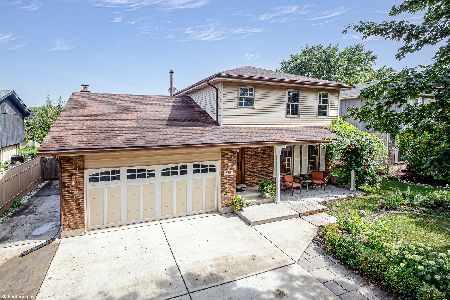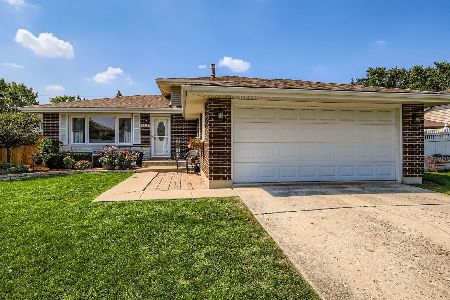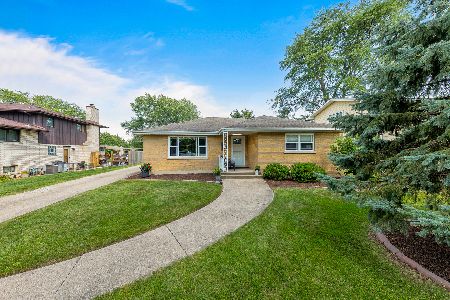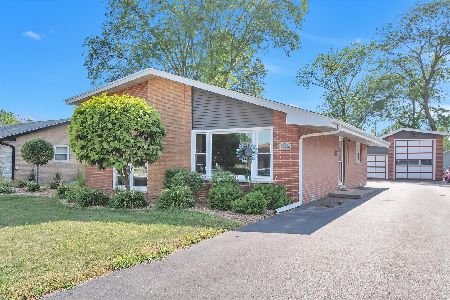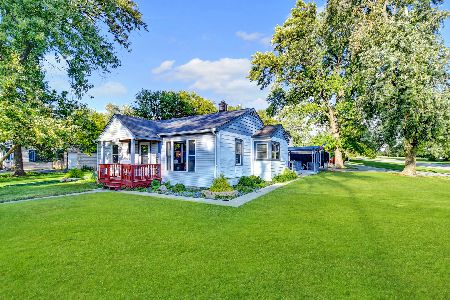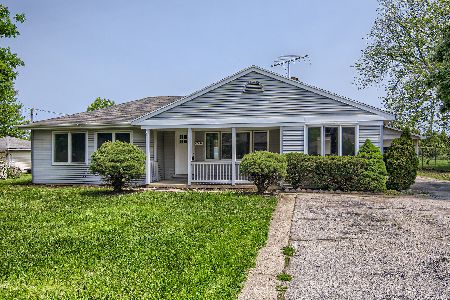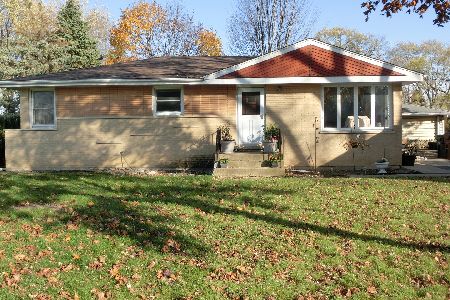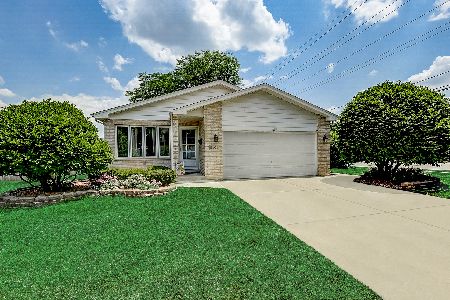17122 Oconto Avenue, Tinley Park, Illinois 60477
$415,000
|
Sold
|
|
| Status: | Closed |
| Sqft: | 3,686 |
| Cost/Sqft: | $113 |
| Beds: | 5 |
| Baths: | 3 |
| Year Built: | 1954 |
| Property Taxes: | $11,703 |
| Days On Market: | 936 |
| Lot Size: | 0,46 |
Description
There is no replacement for spacious living and this big expended, redesigned & recently updated by its current owner 3586 square foot 2 story sprawling over nearly 1/2 acre lot has plenty of it! Its interior features amazing open floorplan. Impressive 2 story foyer. Spacious living room flowing into fit-for-a-king formal dining room. Relaxing family room with fireplace wide open to large beautifully appointed kitchen with tons of cabinets, granite countertops, stainless steel appliances, breakfast nook plus center island with breakfast bar. Back door opens to terrific sizeable brick paver patio carved into its large & private fenced in back yard with oversized studio/workshop/storage shed with electric. Lifestyle adjustable 3-5 bedrooms. 3 huge bedrooms upstairs include master suite with private bathroom with make-up area and walk-in closet. 2 bedrooms on main level (could be used as offices, den etc.) Total of 3 modernly appointed bathrooms. Convenient 2nd floor laundry room. Terrific location in sought after school district and walking distance to parks, shopping, lively downtown Tinley Park and train. Easy to see & to buy so schedule to view this rare find before it's gone.
Property Specifics
| Single Family | |
| — | |
| — | |
| 1954 | |
| — | |
| 2 STORY | |
| No | |
| 0.46 |
| Cook | |
| — | |
| — / Not Applicable | |
| — | |
| — | |
| — | |
| 11718444 | |
| 27254020140000 |
Property History
| DATE: | EVENT: | PRICE: | SOURCE: |
|---|---|---|---|
| 14 Apr, 2023 | Sold | $415,000 | MRED MLS |
| 1 Mar, 2023 | Under contract | $414,873 | MRED MLS |
| 14 Feb, 2023 | Listed for sale | $414,873 | MRED MLS |
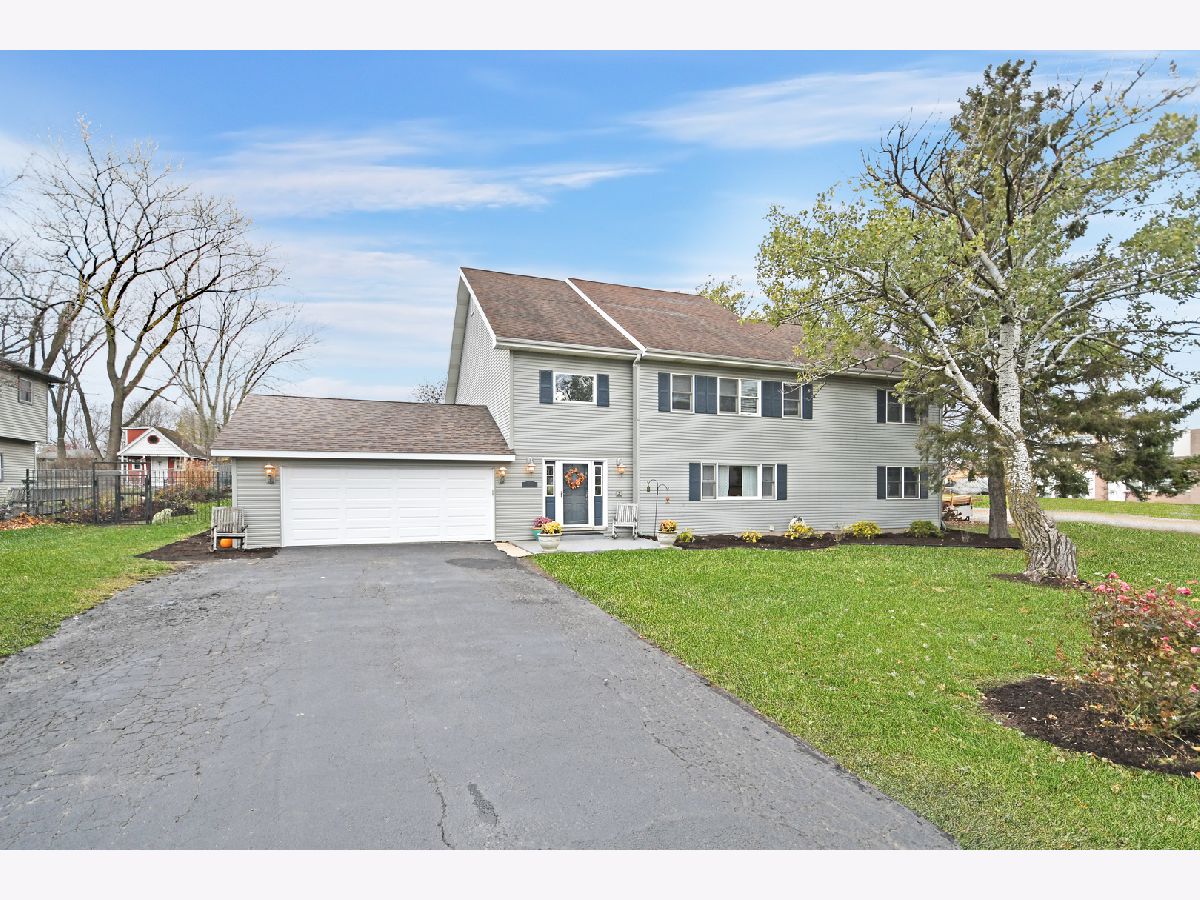







































Room Specifics
Total Bedrooms: 5
Bedrooms Above Ground: 5
Bedrooms Below Ground: 0
Dimensions: —
Floor Type: —
Dimensions: —
Floor Type: —
Dimensions: —
Floor Type: —
Dimensions: —
Floor Type: —
Full Bathrooms: 3
Bathroom Amenities: Whirlpool,Separate Shower,Double Sink
Bathroom in Basement: 0
Rooms: —
Basement Description: None
Other Specifics
| 2 | |
| — | |
| Asphalt | |
| — | |
| — | |
| 113X177 | |
| — | |
| — | |
| — | |
| — | |
| Not in DB | |
| — | |
| — | |
| — | |
| — |
Tax History
| Year | Property Taxes |
|---|---|
| 2023 | $11,703 |
Contact Agent
Nearby Similar Homes
Nearby Sold Comparables
Contact Agent
Listing Provided By
RE/MAX 10 in the Park

