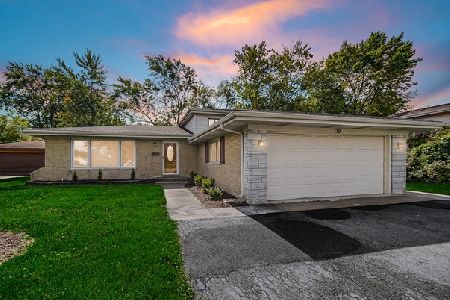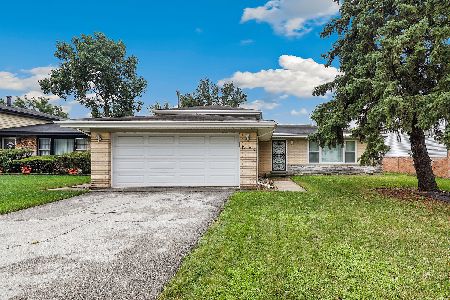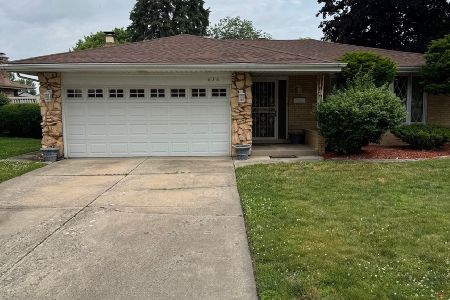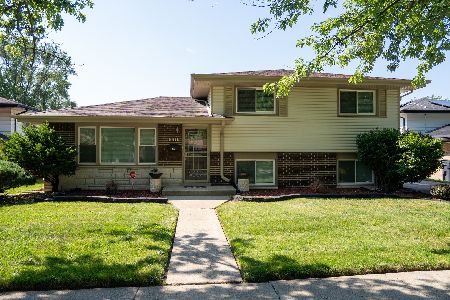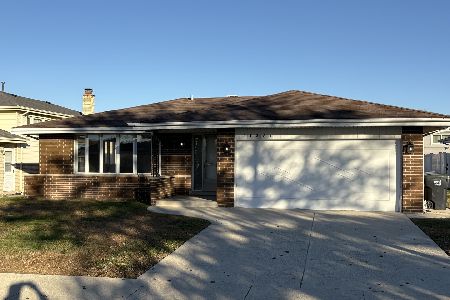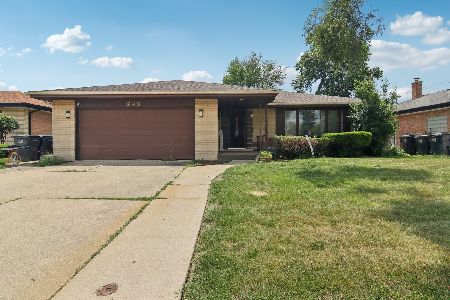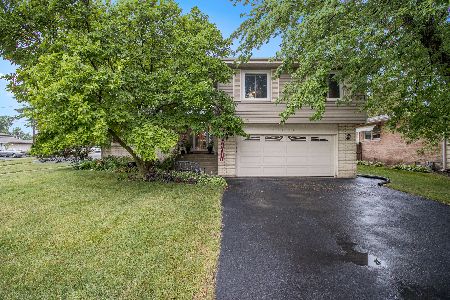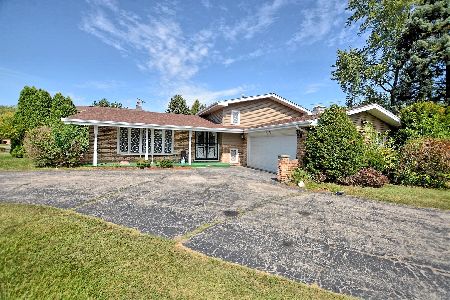17129 Evans Drive, South Holland, Illinois 60473
$323,000
|
Sold
|
|
| Status: | Closed |
| Sqft: | 2,501 |
| Cost/Sqft: | $126 |
| Beds: | 4 |
| Baths: | 3 |
| Year Built: | 1969 |
| Property Taxes: | $3,715 |
| Days On Market: | 664 |
| Lot Size: | 0,19 |
Description
Welcome to stunning 4-bedroom residence epitomizes natural charm and modern comfort. Boasting an additional estimated 800 square feet in a fully finished walk-out basement, it's designed for entertainment with a stylish bar and convenient wine fridge. The master suite is a serene retreat featuring a private bath and a spacious walk-in closet. Hardwood floors grace all bedrooms and the second-floor hall, adding warmth and elegance throughout. For culinary enthusiasts, the kitchen is a dream come true, offering abundant cabinet space, sleek granite countertops, and top-of-the-line stainless steel appliances, including a refrigerator, range, dishwasher, and microwave. Both the kitchen and lower level feature beautifully crafted flooring. Convenience is key with included washer and dryer. The home presents an ideal canvas for personalization, inviting you to infuse your own decorating ideas and color schemes. The open concept living room and dining room combo are perfect for gatherings, featuring gleaming hardwood floors, recessed lighting with dimmers, and an excellent selection of stylish fixtures. Enjoy energy efficiency and enhanced aesthetics with newer Feldco windows and double sliding glass doors. A new furnace ensures comfort and reliability year-round. The attached 2-car garage provides shelter for vehicles, while the large backyard boasts a new concrete patio, ideal for summer barbecues and outdoor gatherings. Don't miss the opportunity to make this exceptional property your own-schedule a showing today and prepare to be impressed!
Property Specifics
| Single Family | |
| — | |
| — | |
| 1969 | |
| — | |
| — | |
| No | |
| 0.19 |
| Cook | |
| — | |
| 0 / Not Applicable | |
| — | |
| — | |
| — | |
| 12001911 | |
| 29261030220000 |
Nearby Schools
| NAME: | DISTRICT: | DISTANCE: | |
|---|---|---|---|
|
Grade School
Greenwood Elementary School |
150 | — | |
|
Middle School
Wolcott School |
154 | Not in DB | |
|
High School
Multiple Selection |
151 | Not in DB | |
Property History
| DATE: | EVENT: | PRICE: | SOURCE: |
|---|---|---|---|
| 28 Aug, 2015 | Sold | $140,000 | MRED MLS |
| 29 Jun, 2015 | Under contract | $139,900 | MRED MLS |
| 22 Jun, 2015 | Listed for sale | $139,900 | MRED MLS |
| 15 May, 2024 | Sold | $323,000 | MRED MLS |
| 3 Apr, 2024 | Under contract | $314,700 | MRED MLS |
| — | Last price change | $324,093 | MRED MLS |
| 12 Mar, 2024 | Listed for sale | $324,093 | MRED MLS |
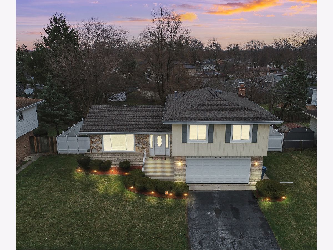
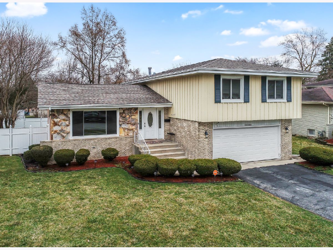
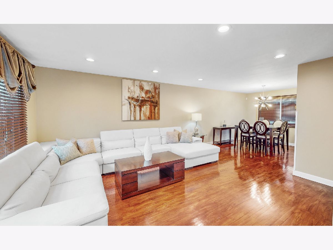
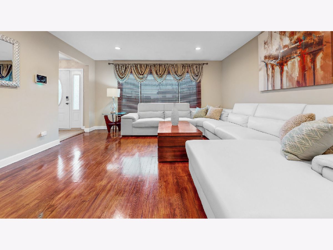
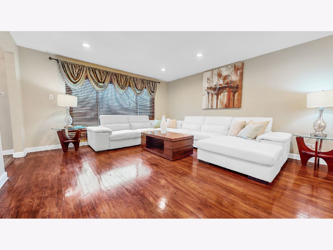
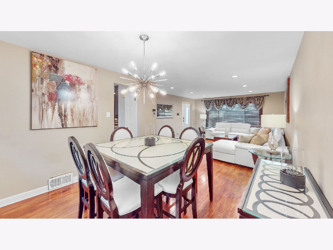
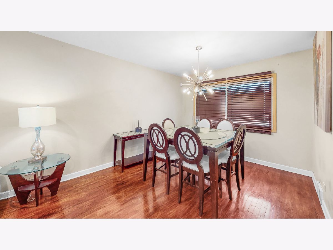
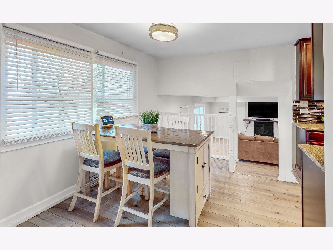
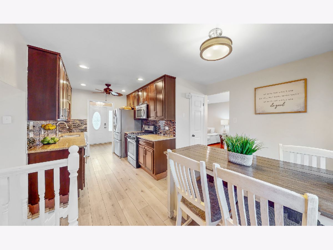
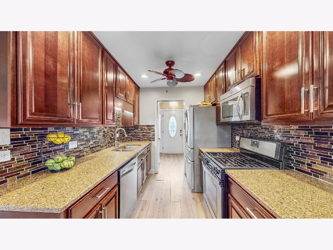
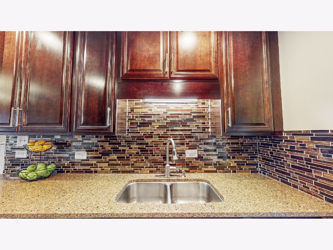
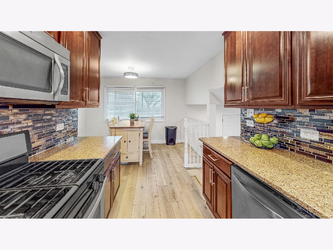
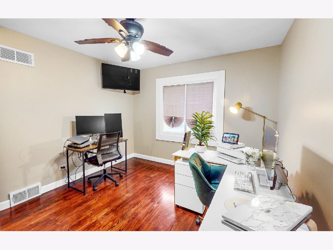
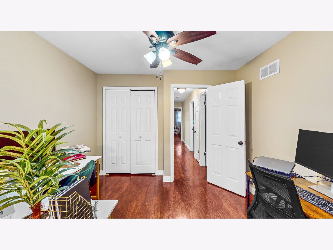
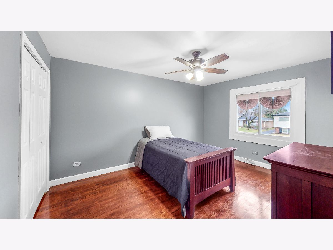
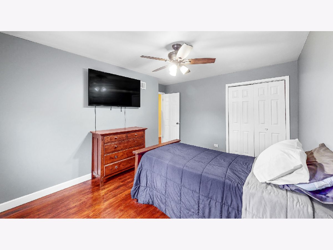
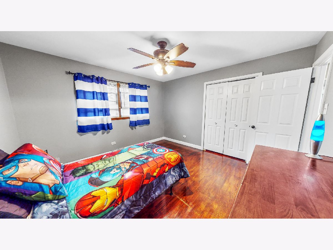
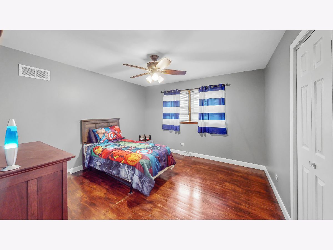
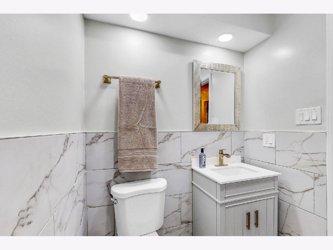
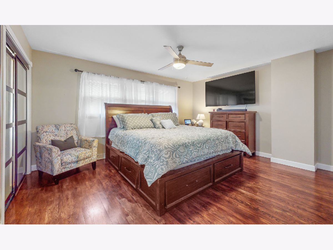
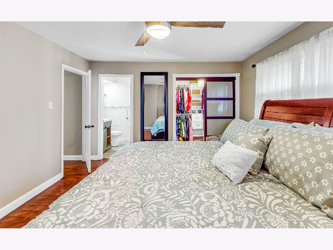
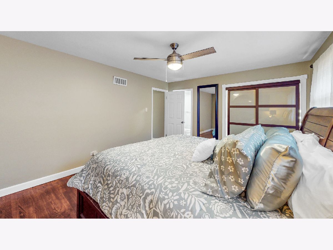
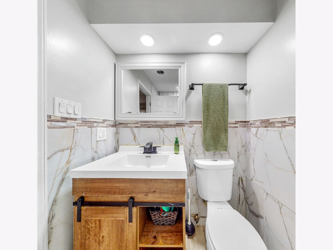
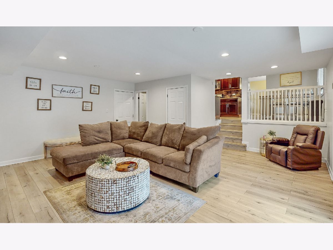
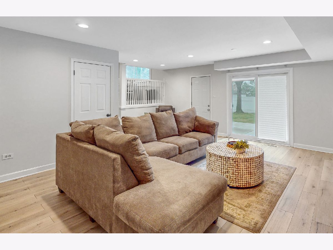
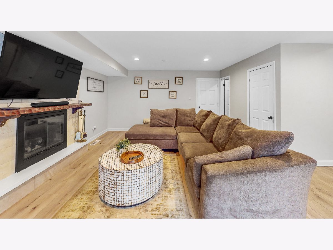
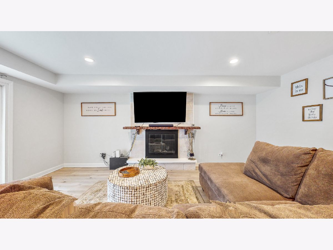
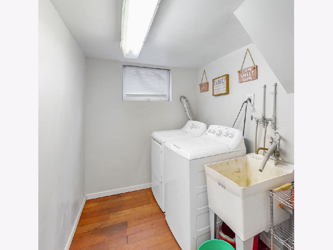
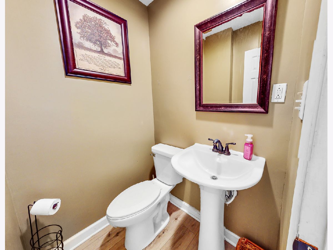
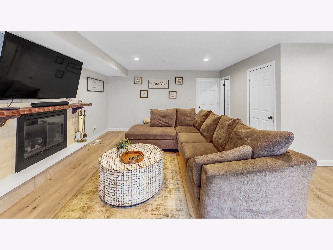
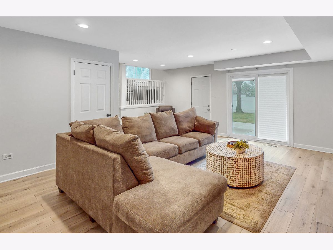
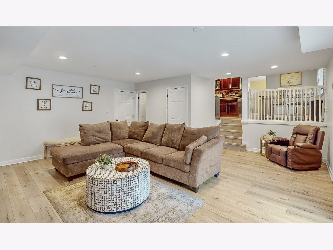
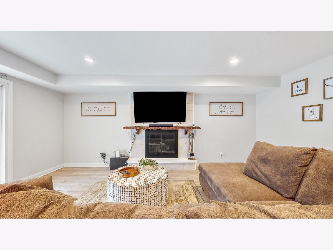
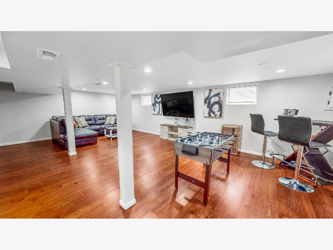
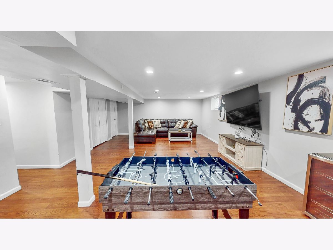
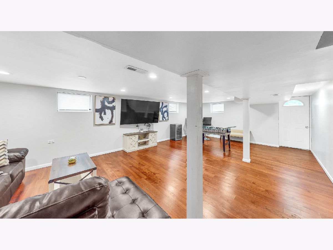
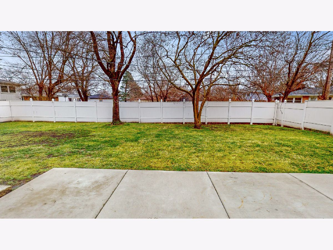
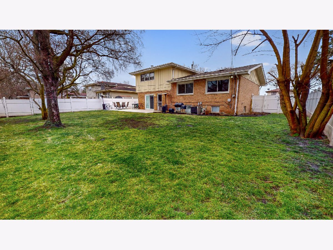
Room Specifics
Total Bedrooms: 4
Bedrooms Above Ground: 4
Bedrooms Below Ground: 0
Dimensions: —
Floor Type: —
Dimensions: —
Floor Type: —
Dimensions: —
Floor Type: —
Full Bathrooms: 3
Bathroom Amenities: —
Bathroom in Basement: 1
Rooms: —
Basement Description: Finished,Exterior Access,Bathroom Rough-In
Other Specifics
| 2 | |
| — | |
| Asphalt | |
| — | |
| — | |
| 8400 | |
| Unfinished | |
| — | |
| — | |
| — | |
| Not in DB | |
| — | |
| — | |
| — | |
| — |
Tax History
| Year | Property Taxes |
|---|---|
| 2015 | $3,376 |
| 2024 | $3,715 |
Contact Agent
Nearby Similar Homes
Nearby Sold Comparables
Contact Agent
Listing Provided By
Kale Realty

