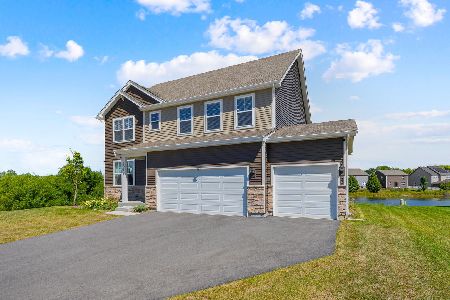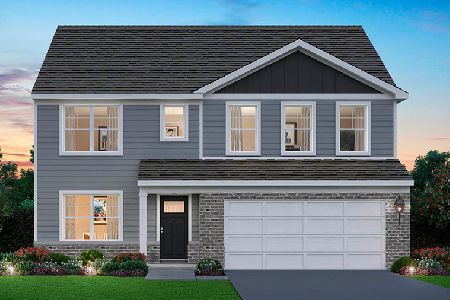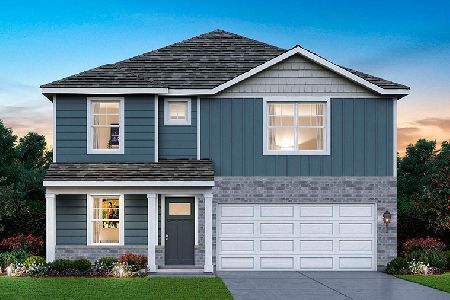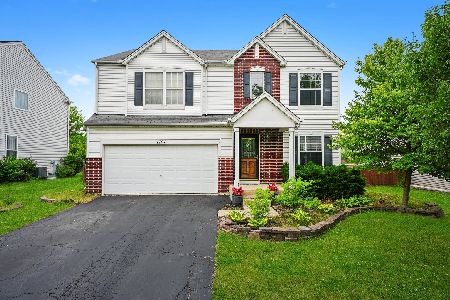1713 Cascade Ridge Drive, Plainfield, Illinois 60586
$385,000
|
Sold
|
|
| Status: | Closed |
| Sqft: | 2,564 |
| Cost/Sqft: | $150 |
| Beds: | 4 |
| Baths: | 3 |
| Year Built: | 2004 |
| Property Taxes: | $7,371 |
| Days On Market: | 776 |
| Lot Size: | 0,17 |
Description
Welcome to this exquisite two-story residence in Caton Ridge boasting elegance and comfort at every turn. This gorgeous home features 4 generously sized bedrooms and 2.5 baths, including a lavish master suite with two closets, and an ensuite offering a separate tub, shower, and double sinks. Step into the expansive living areas, designed to be beautiful gathering spaces, perfect for entertaining or simply unwinding. The heart of the home, a gourmet kitchen flooded with natural light, showcases custom cabinets, a commercial kitchen hood, granite countertops with ample seating, and a seamless flow to a paved patio area. The outdoor space overlooking a serene pond that adds a touch of tranquility. Fire pit, area by the pond creating this spacious backyard oasis. The main floor hosts a convenient office area, catering to modern work-from-home needs. Meanwhile, the basement awaits your creative vision-a sprawling canvas ready to be transformed into your personalized space. This home is a fusion of luxury and functionality, offering the ideal blend of comfort and style. With its thoughtful design and serene surroundings, it presents an unmatched opportunity to embrace the essence of modern living. With easy access to shopping, Schools and expressway. New roof March 2023. Don't miss the opportunity to own this exquisite home. SCHEDULE YOUR SHOWING TODAY!
Property Specifics
| Single Family | |
| — | |
| — | |
| 2004 | |
| — | |
| — | |
| No | |
| 0.17 |
| Will | |
| Caton Ridge | |
| 200 / Annual | |
| — | |
| — | |
| — | |
| 11947238 | |
| 0603314080030000 |
Nearby Schools
| NAME: | DISTRICT: | DISTANCE: | |
|---|---|---|---|
|
Grade School
Ridge Elementary School |
202 | — | |
|
Middle School
Drauden Point Middle School |
202 | Not in DB | |
|
High School
Plainfield South High School |
202 | Not in DB | |
Property History
| DATE: | EVENT: | PRICE: | SOURCE: |
|---|---|---|---|
| 15 Feb, 2024 | Sold | $385,000 | MRED MLS |
| 20 Jan, 2024 | Under contract | $385,000 | MRED MLS |
| 15 Dec, 2023 | Listed for sale | $385,000 | MRED MLS |

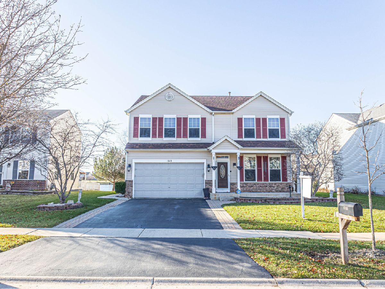
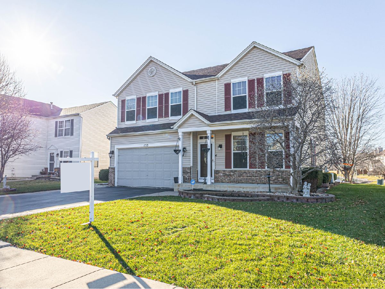
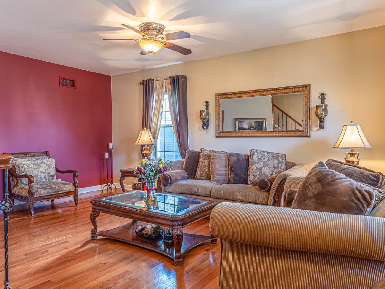
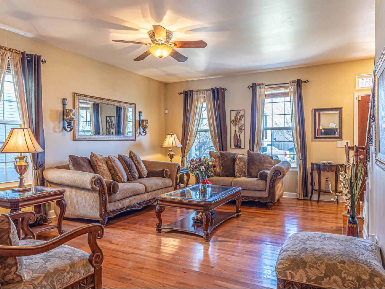
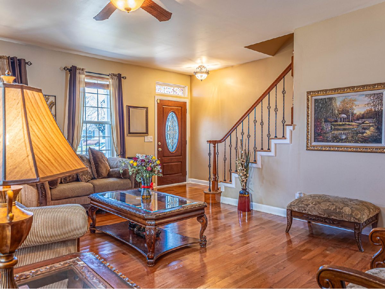
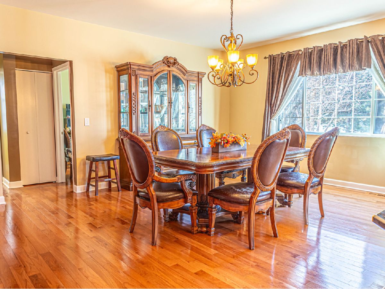
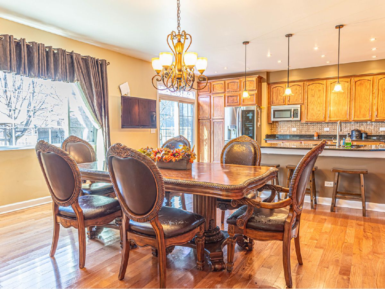
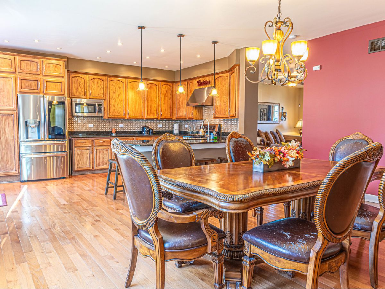
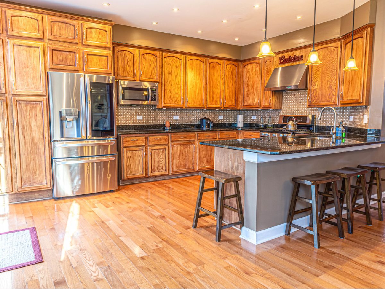
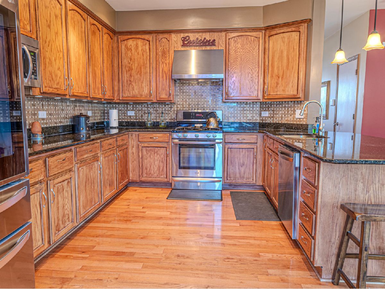
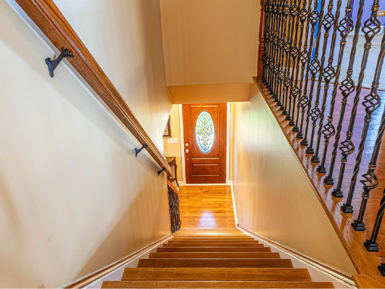
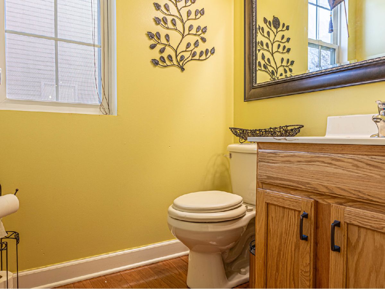
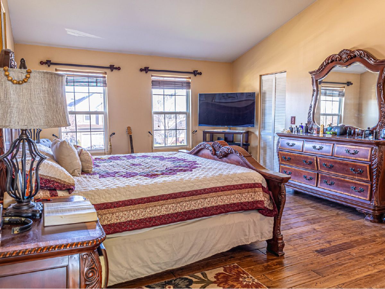
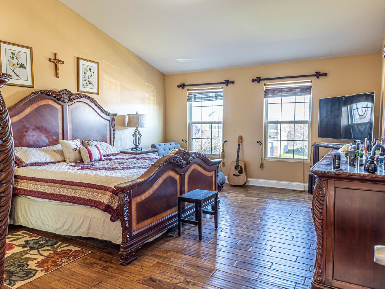
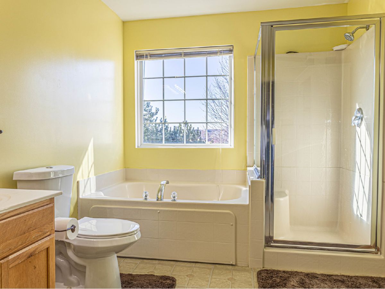
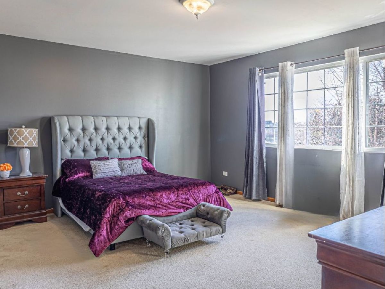

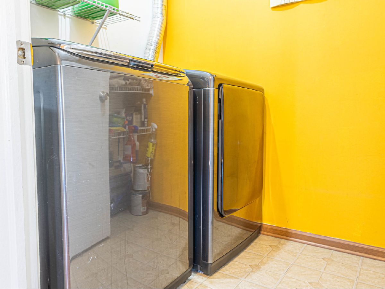
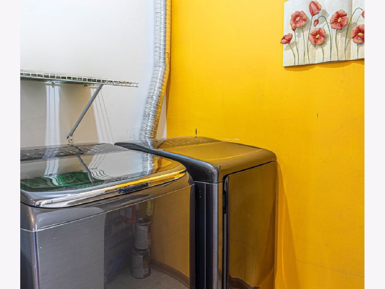
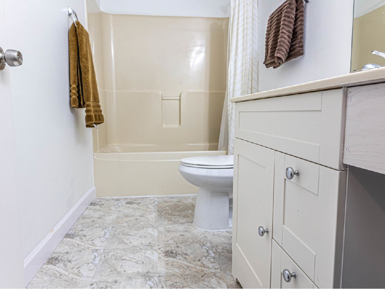
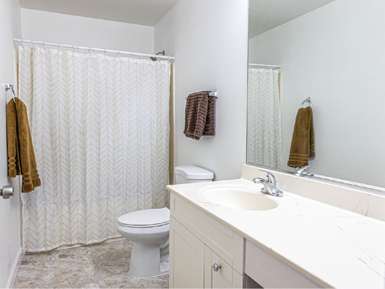
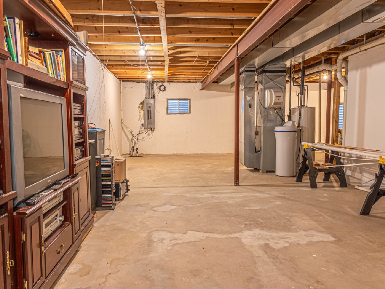
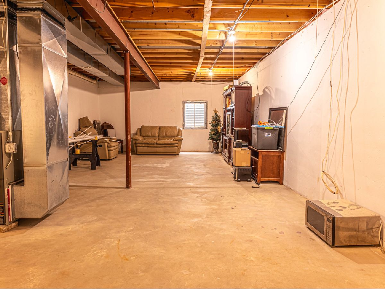
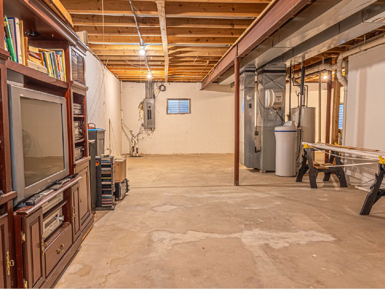
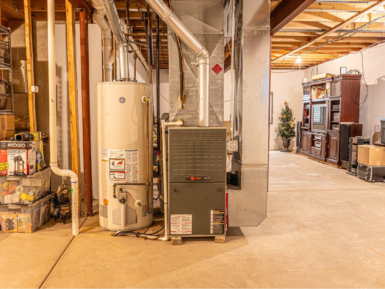
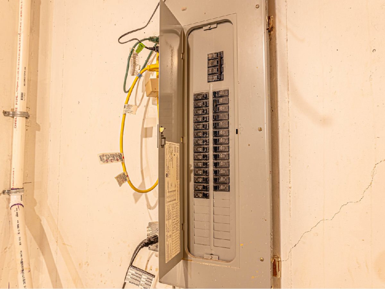
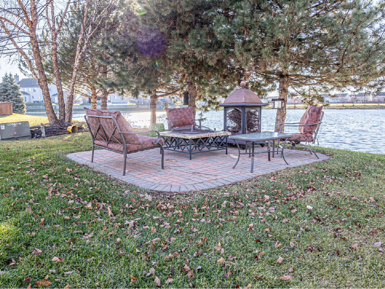
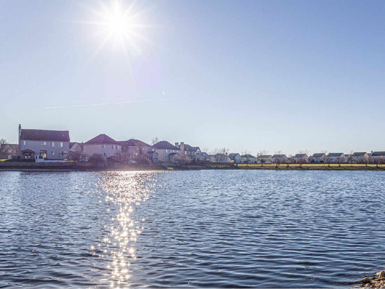
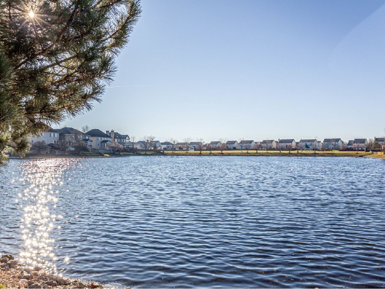
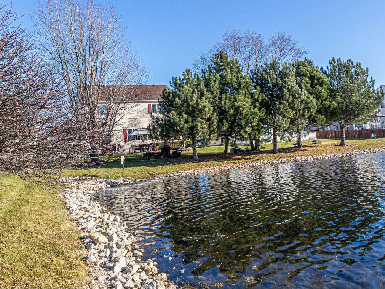
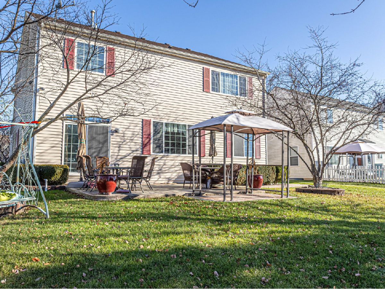
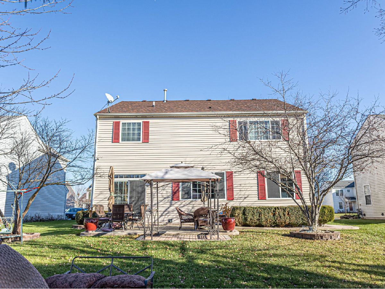
Room Specifics
Total Bedrooms: 4
Bedrooms Above Ground: 4
Bedrooms Below Ground: 0
Dimensions: —
Floor Type: —
Dimensions: —
Floor Type: —
Dimensions: —
Floor Type: —
Full Bathrooms: 3
Bathroom Amenities: Separate Shower,Double Sink,Soaking Tub
Bathroom in Basement: 0
Rooms: —
Basement Description: Unfinished
Other Specifics
| 2 | |
| — | |
| Asphalt | |
| — | |
| — | |
| 121.4X59.7X121.4X60.8 | |
| Dormer,Unfinished | |
| — | |
| — | |
| — | |
| Not in DB | |
| — | |
| — | |
| — | |
| — |
Tax History
| Year | Property Taxes |
|---|---|
| 2024 | $7,371 |
Contact Agent
Nearby Similar Homes
Nearby Sold Comparables
Contact Agent
Listing Provided By
Carter Realty Group


