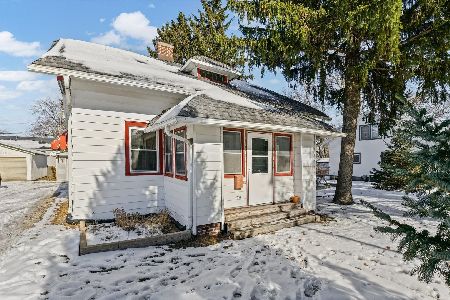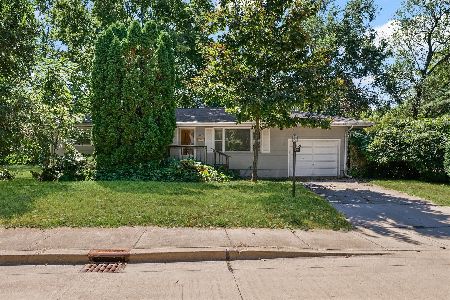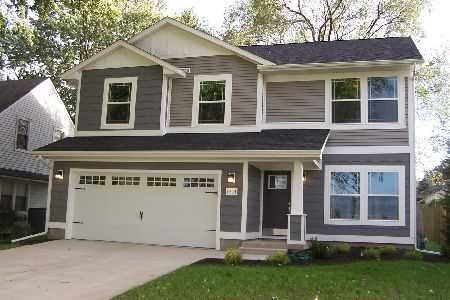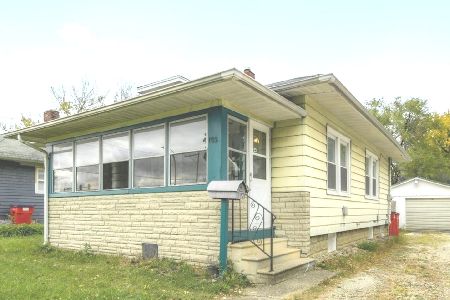1713 Glenn Park Drive, Champaign, Illinois 61821
$215,000
|
Sold
|
|
| Status: | Closed |
| Sqft: | 1,368 |
| Cost/Sqft: | $157 |
| Beds: | 3 |
| Baths: | 2 |
| Year Built: | 1914 |
| Property Taxes: | $3,425 |
| Days On Market: | 234 |
| Lot Size: | 0,00 |
Description
Memories made here! This charming home bursting with improvements thoughtfully added over the last few years is ready and waiting for your personal touch. New roof in 2017 and new air/furnace in 2018 are just a few! Just blocks away from shopping and restaurants, you are never far from home! Leave your cares at the front door with a cozy enclosed front porch. Enjoy the spacious living room with wood burning fireplace and dining room that flows to the kitchen through graceful archways on hardwood flooring. Your kitchen is your cooking domain with a walk-in pantry, ceiling fan and recessed lighting. The main level boasts a bedroom with the two remaining on the 2nd level. The second level master hosts a full bath and generous space. Storage space in the sealed basement (2015) will give you organization and peace of mind! Come home to your own peaceful haven with a lovely landscaped lawn. Ready for entertaining or just a relaxing oasis all your own, the fenced back yard, patio with pergola, and garden shed invite you to decide how much of the world you let in! Newer windows help minimize outside noise! Make time to see your new home!
Property Specifics
| Single Family | |
| — | |
| — | |
| 1914 | |
| — | |
| — | |
| No | |
| — |
| Champaign | |
| — | |
| — / Not Applicable | |
| — | |
| — | |
| — | |
| 12408398 | |
| 412011303002 |
Nearby Schools
| NAME: | DISTRICT: | DISTANCE: | |
|---|---|---|---|
|
Grade School
Unit 4 Of Choice |
4 | — | |
|
Middle School
Champaign/middle Call Unit 4 351 |
4 | Not in DB | |
|
High School
Centennial High School |
4 | Not in DB | |
Property History
| DATE: | EVENT: | PRICE: | SOURCE: |
|---|---|---|---|
| 5 Sep, 2025 | Sold | $215,000 | MRED MLS |
| 3 Aug, 2025 | Under contract | $215,000 | MRED MLS |
| 11 Jul, 2025 | Listed for sale | $215,000 | MRED MLS |
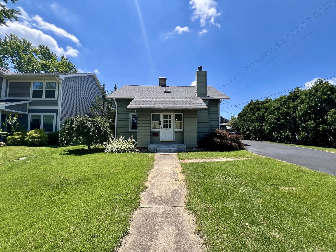
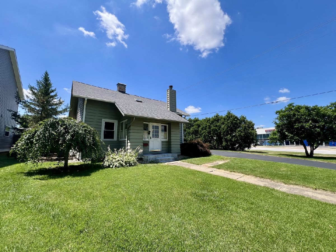
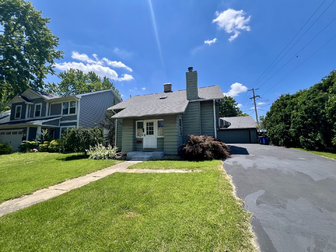
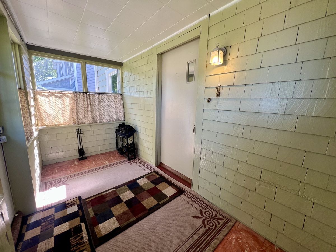
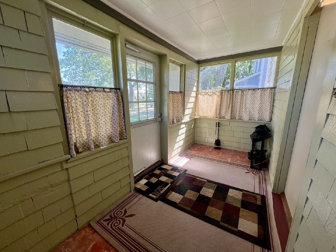
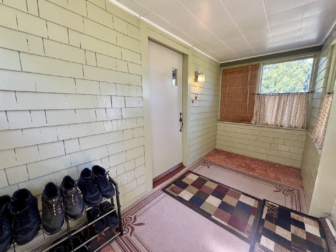
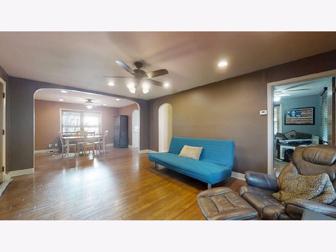
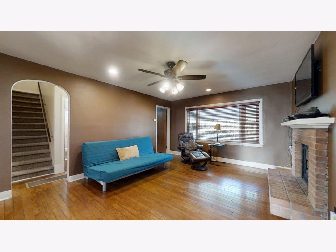
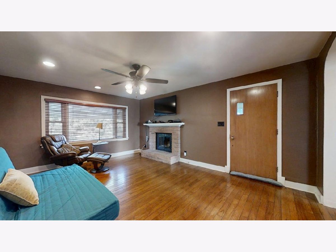
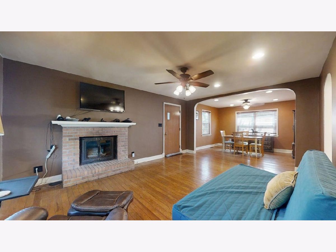
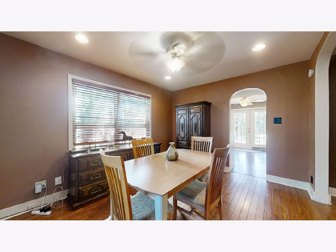
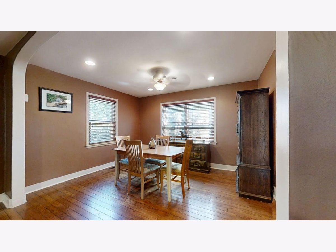
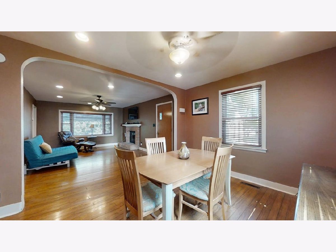
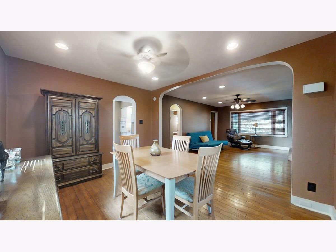
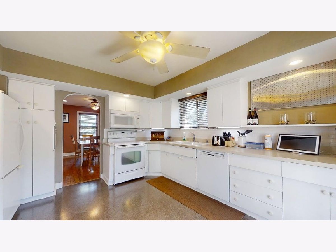
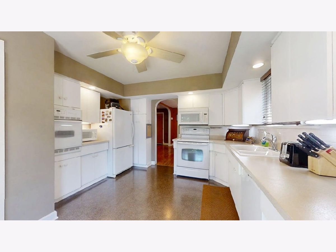
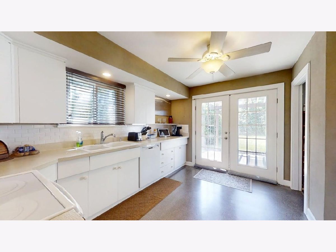
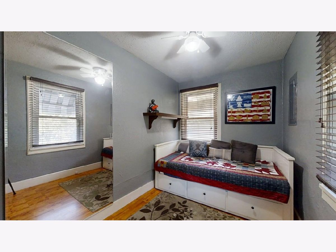
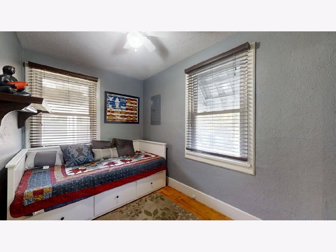
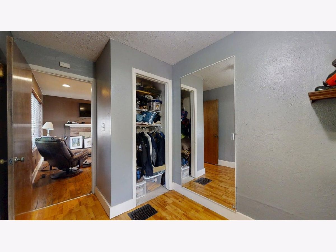
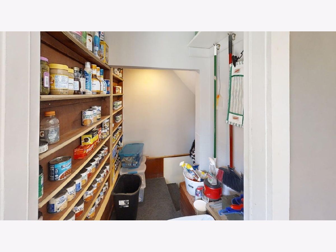
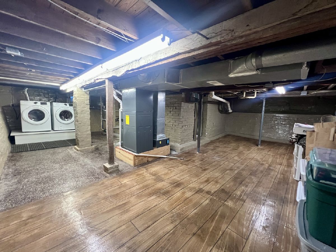
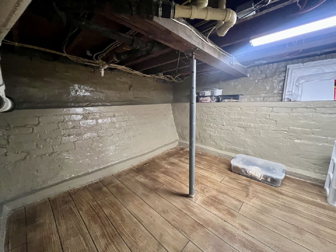
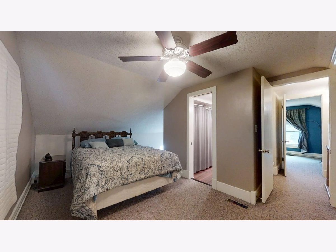
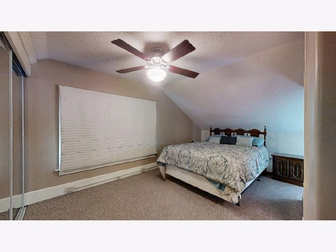
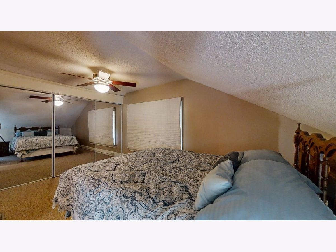
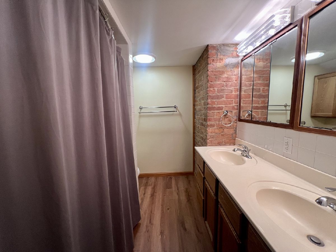
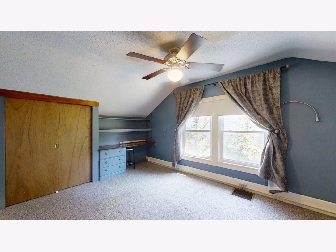
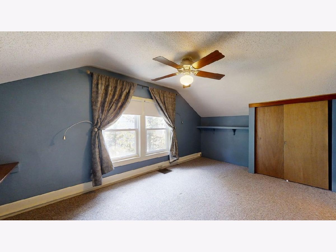
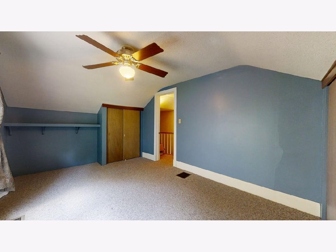
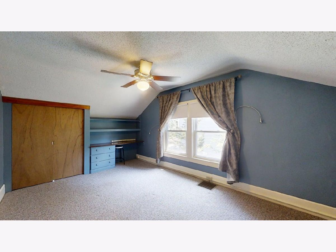
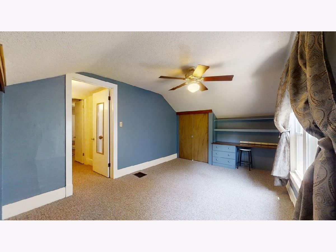
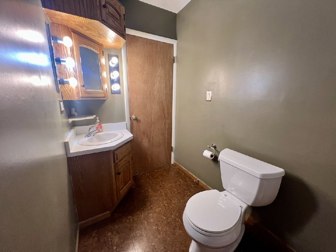
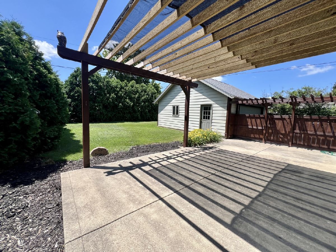
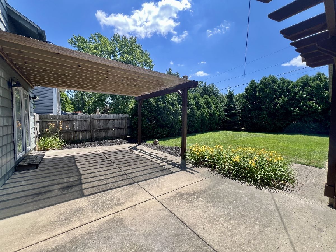
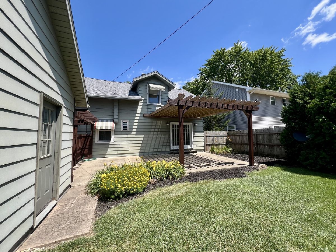
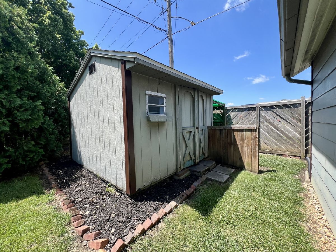
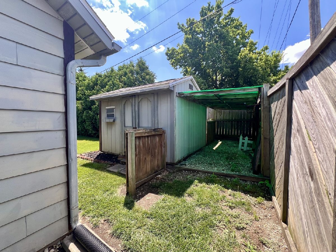
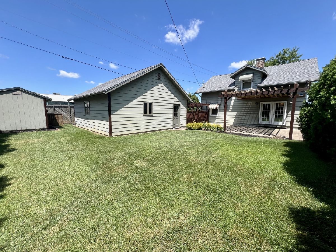
Room Specifics
Total Bedrooms: 3
Bedrooms Above Ground: 3
Bedrooms Below Ground: 0
Dimensions: —
Floor Type: —
Dimensions: —
Floor Type: —
Full Bathrooms: 2
Bathroom Amenities: —
Bathroom in Basement: 1
Rooms: —
Basement Description: —
Other Specifics
| 2 | |
| — | |
| — | |
| — | |
| — | |
| 67 X 132 | |
| — | |
| — | |
| — | |
| — | |
| Not in DB | |
| — | |
| — | |
| — | |
| — |
Tax History
| Year | Property Taxes |
|---|---|
| 2025 | $3,425 |
Contact Agent
Nearby Similar Homes
Nearby Sold Comparables
Contact Agent
Listing Provided By
RYAN DALLAS REAL ESTATE

