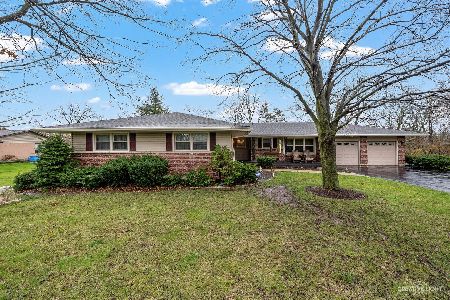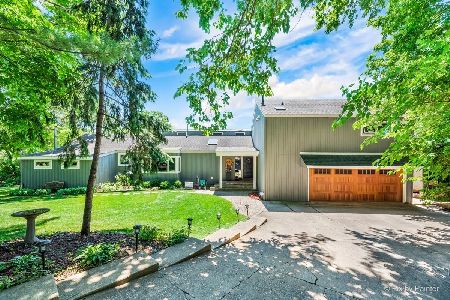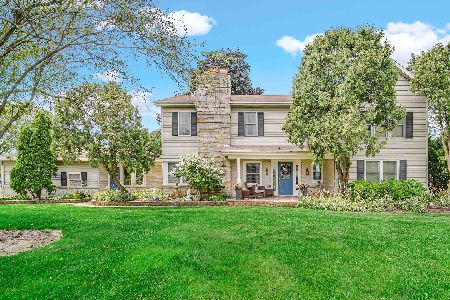1713 Hickory Drive, Sleepy Hollow, Illinois 60118
$450,000
|
Sold
|
|
| Status: | Closed |
| Sqft: | 2,583 |
| Cost/Sqft: | $178 |
| Beds: | 4 |
| Baths: | 4 |
| Year Built: | 2002 |
| Property Taxes: | $7,324 |
| Days On Market: | 2743 |
| Lot Size: | 0,69 |
Description
Just Stunning! This Huge Custom All Brick Ranch Offers 4 Bedrooms, 2.2 Bath Home W/Full Finished Lower Level W/Lookout Windows, Busting With Upgrades & A One Of A Kind 5 Car+ Heated Garage That Can Hold A Large RV. Luxury Is Everywhere Here Starting With It's All Brick Drive, Covered Porch, & Professional Landscaping. Giant Foyer Is Fantastic Overlooking The Gorgeous Great Room W/Built-In White Book Shelves, Gas Fireplace, Wood Floors, Tray Ceilings, Picture Windows & More! The Kitchen Is Perfection, This Custom Masterpiece Can Not Be Described, You Have To See It In Person! Master Suite Offers 2 Walk-in Closet Fit For Royalty! This Giant Suite Offers Custom Built-In Fantastic Views Of It's Private Yard, & Master Baths Is A Dream, Double Sinks, Jacuzzi Garden Style Tub, Walk In Shower. Lower Level Is Incredible, 2nd Kitchen, 2nd Fireplace-Wood Burning, Office and Gym! The Garage Is Perfect For The Hobbyist, Mechanic, RV's, Boats, Or A Small At Home Business! Act Now!
Property Specifics
| Single Family | |
| — | |
| Ranch | |
| 2002 | |
| Full,English | |
| CUSTOM | |
| No | |
| 0.69 |
| Kane | |
| — | |
| 0 / Not Applicable | |
| None | |
| Private Well | |
| Septic-Private | |
| 09998955 | |
| 0321376029 |
Nearby Schools
| NAME: | DISTRICT: | DISTANCE: | |
|---|---|---|---|
|
Grade School
Dundee Highlands Elementary Scho |
300 | — | |
|
Middle School
Dundee Middle School |
300 | Not in DB | |
|
High School
Dundee-crown High School |
300 | Not in DB | |
Property History
| DATE: | EVENT: | PRICE: | SOURCE: |
|---|---|---|---|
| 4 Sep, 2018 | Sold | $450,000 | MRED MLS |
| 24 Jul, 2018 | Under contract | $459,900 | MRED MLS |
| 20 Jul, 2018 | Listed for sale | $459,900 | MRED MLS |
Room Specifics
Total Bedrooms: 4
Bedrooms Above Ground: 4
Bedrooms Below Ground: 0
Dimensions: —
Floor Type: Hardwood
Dimensions: —
Floor Type: Carpet
Dimensions: —
Floor Type: Carpet
Full Bathrooms: 4
Bathroom Amenities: Separate Shower,Double Sink,Soaking Tub
Bathroom in Basement: 1
Rooms: Office,Kitchen,Exercise Room,Heated Sun Room,Storage,Deck,Utility Room-Lower Level
Basement Description: Finished
Other Specifics
| 5 | |
| Concrete Perimeter | |
| Brick | |
| Deck, Storms/Screens | |
| Cul-De-Sac | |
| 354X337X135X37X35 | |
| — | |
| Full | |
| Vaulted/Cathedral Ceilings, Hardwood Floors, First Floor Bedroom, First Floor Laundry, First Floor Full Bath | |
| Range, Dishwasher, Refrigerator, Washer, Dryer, Range Hood | |
| Not in DB | |
| — | |
| — | |
| — | |
| Wood Burning, Gas Log |
Tax History
| Year | Property Taxes |
|---|---|
| 2018 | $7,324 |
Contact Agent
Nearby Similar Homes
Nearby Sold Comparables
Contact Agent
Listing Provided By
Five Star Realty, Inc









