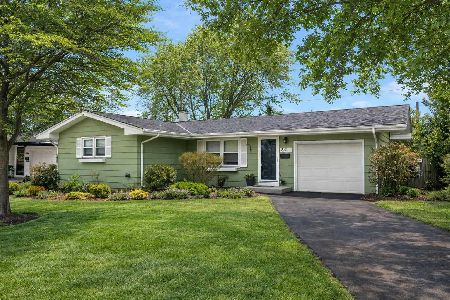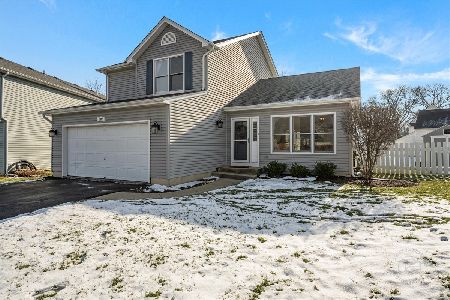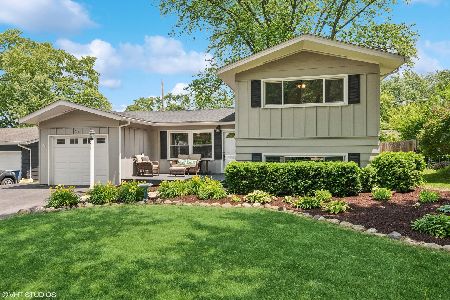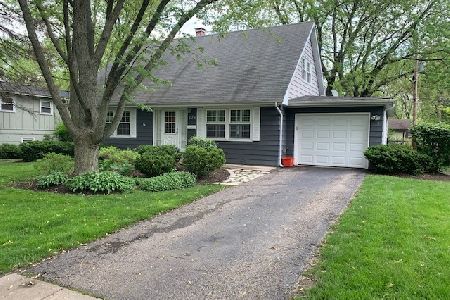1713 Indiana Street, St Charles, Illinois 60174
$216,800
|
Sold
|
|
| Status: | Closed |
| Sqft: | 1,183 |
| Cost/Sqft: | $186 |
| Beds: | 3 |
| Baths: | 2 |
| Year Built: | 1959 |
| Property Taxes: | $1,981 |
| Days On Market: | 2335 |
| Lot Size: | 0,20 |
Description
EASY RANCH LIVING! Welcome to this 3 Bedroom 1 1/2 Bath UPDATED RANCH on a large corner lot conveniently located to community amenities. Highlights include NEW paint & interior doors, a spacious living room with hardwood floors, a large eat-in kitchen with NEW extreme performance waterproof plank flooring, NEW countertop, plenty of storage plus all appliances included. All bedrooms feature hardwood floors with the master featuring two closets and a private UPDATED half bath plus an UPDATED full bath in the hallway. The full basement with laundry (washer & dryer included) is ready for your creative finishing. Outside enjoy the corner lot & yard that's perfect for entertaining or just relaxing. A newer roof, gutters & leaf filter system will give years of outside protection. 1.5 car attached garage is nice and deep. Close to community park & all that St. Charles offers. Loved by the same owner for many years & ready for a new owner to love it just as much!
Property Specifics
| Single Family | |
| — | |
| Ranch | |
| 1959 | |
| Full | |
| RANCH | |
| No | |
| 0.2 |
| Kane | |
| — | |
| — / Not Applicable | |
| None | |
| Public | |
| Public Sewer | |
| 10516686 | |
| 0933108001 |
Nearby Schools
| NAME: | DISTRICT: | DISTANCE: | |
|---|---|---|---|
|
Grade School
Davis Elementary School |
303 | — | |
|
Middle School
Thompson Middle School |
303 | Not in DB | |
|
High School
St Charles East High School |
303 | Not in DB | |
|
Alternate Elementary School
Richmond Elementary School |
— | Not in DB | |
Property History
| DATE: | EVENT: | PRICE: | SOURCE: |
|---|---|---|---|
| 19 Dec, 2019 | Sold | $216,800 | MRED MLS |
| 1 Nov, 2019 | Under contract | $219,700 | MRED MLS |
| 12 Sep, 2019 | Listed for sale | $219,700 | MRED MLS |
Room Specifics
Total Bedrooms: 3
Bedrooms Above Ground: 3
Bedrooms Below Ground: 0
Dimensions: —
Floor Type: Hardwood
Dimensions: —
Floor Type: Hardwood
Full Bathrooms: 2
Bathroom Amenities: —
Bathroom in Basement: 0
Rooms: No additional rooms
Basement Description: Unfinished
Other Specifics
| 1.5 | |
| Concrete Perimeter | |
| Concrete | |
| — | |
| Corner Lot | |
| 106.57X87.70X105.82X74.70 | |
| — | |
| Half | |
| Hardwood Floors, First Floor Bedroom, First Floor Full Bath | |
| Microwave, Refrigerator, Washer, Dryer, Cooktop, Built-In Oven | |
| Not in DB | |
| Sidewalks, Street Lights, Street Paved | |
| — | |
| — | |
| — |
Tax History
| Year | Property Taxes |
|---|---|
| 2019 | $1,981 |
Contact Agent
Nearby Similar Homes
Nearby Sold Comparables
Contact Agent
Listing Provided By
RE/MAX All Pro - Sugar Grove








