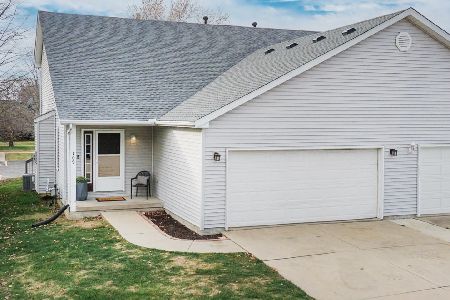1713 King Dr B, Normal, Illinois 61761
$90,000
|
Sold
|
|
| Status: | Closed |
| Sqft: | 1,175 |
| Cost/Sqft: | $81 |
| Beds: | 3 |
| Baths: | 2 |
| Year Built: | 1980 |
| Property Taxes: | $1,538 |
| Days On Market: | 5015 |
| Lot Size: | 0,00 |
Description
Condo Fee=Grounds keeping, trash pick-up, snow removal, exterior building maintenance & condo insurance on building. Newer roof, furnace, tile floor in kitchen, laminate floor in living room, stove & back-splash. Updated baths, newer window in living room and slider off kitchen to patio. The 2 story unit basement creates ample living space. Large master bedroom & kitchen area has lots of cabinets and counter space.
Property Specifics
| Condos/Townhomes | |
| 2 | |
| — | |
| 1980 | |
| Full | |
| — | |
| No | |
| — |
| Mc Lean | |
| Key West | |
| 125 / Monthly | |
| — | |
| Public | |
| Public Sewer | |
| 10229897 | |
| 1429158033 |
Nearby Schools
| NAME: | DISTRICT: | DISTANCE: | |
|---|---|---|---|
|
Grade School
Parkside Elementary |
5 | — | |
|
Middle School
Parkside Jr High |
5 | Not in DB | |
|
High School
Normal Community West High Schoo |
5 | Not in DB | |
Property History
| DATE: | EVENT: | PRICE: | SOURCE: |
|---|---|---|---|
| 13 Jul, 2012 | Sold | $90,000 | MRED MLS |
| 21 Jun, 2012 | Under contract | $94,900 | MRED MLS |
| 2 May, 2012 | Listed for sale | $99,900 | MRED MLS |
Room Specifics
Total Bedrooms: 3
Bedrooms Above Ground: 3
Bedrooms Below Ground: 0
Dimensions: —
Floor Type: Carpet
Dimensions: —
Floor Type: Carpet
Full Bathrooms: 2
Bathroom Amenities: —
Bathroom in Basement: —
Rooms: —
Basement Description: Finished
Other Specifics
| 1 | |
| — | |
| — | |
| Patio | |
| Mature Trees,Landscaped | |
| CONDO | |
| — | |
| — | |
| Walk-In Closet(s) | |
| Dishwasher, Refrigerator, Range | |
| Not in DB | |
| — | |
| — | |
| — | |
| Wood Burning |
Tax History
| Year | Property Taxes |
|---|---|
| 2012 | $1,538 |
Contact Agent
Nearby Similar Homes
Nearby Sold Comparables
Contact Agent
Listing Provided By
RE/MAX Choice




