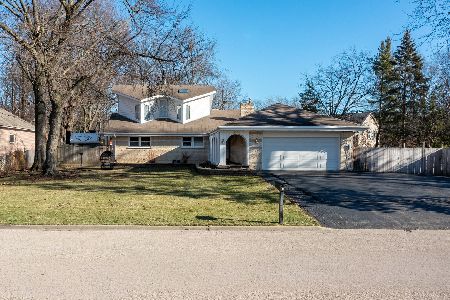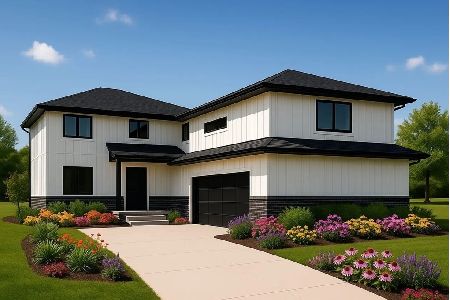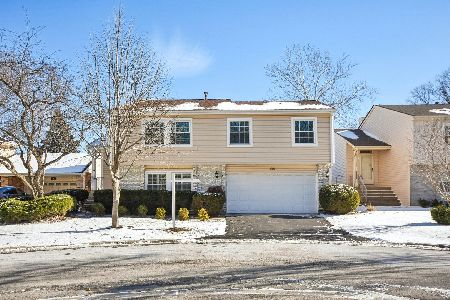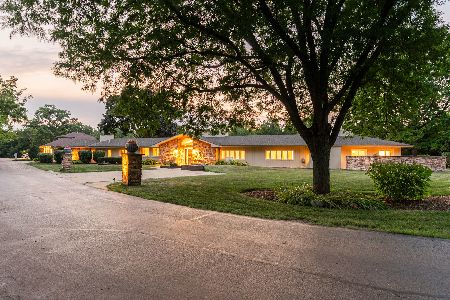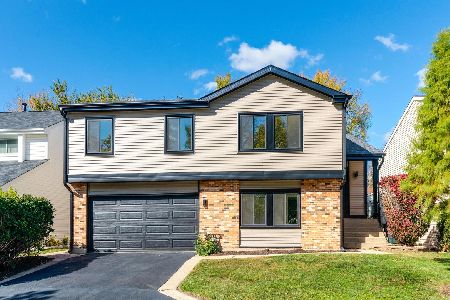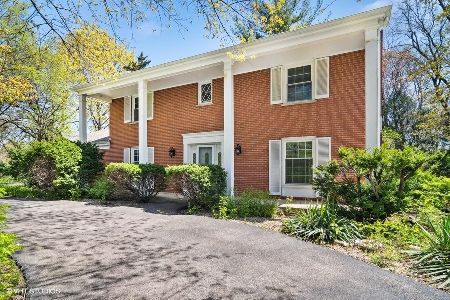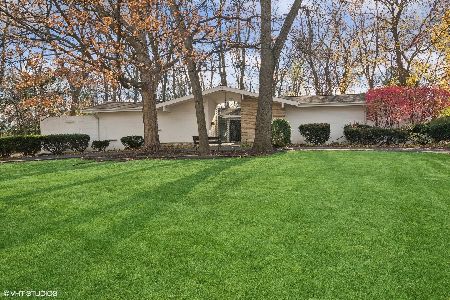1713 Meacham Road, Palatine, Illinois 60067
$490,000
|
Sold
|
|
| Status: | Closed |
| Sqft: | 2,427 |
| Cost/Sqft: | $206 |
| Beds: | 4 |
| Baths: | 4 |
| Year Built: | 1962 |
| Property Taxes: | $12,085 |
| Days On Market: | 1571 |
| Lot Size: | 0,00 |
Description
RARE, UNIQUE HARD TO FIND Welcome to this spacious custom built home on an over 1 acre lot. This 4 bedroom 3.5 bath home is meticulously maintained and well cared for. 2 master bedrooms, one on the main floor that is perfect for the In-Law Arrangement or occasional overnight guest & second one on the second floor Spacious Master Bath With Separate Shower and Loads of Closet Space. 2 story foyer, living room with a fireplace. Beautiful kitchen with granite counters, stainless steel appliances, gas cooktop. A sunny eat-in area overlooks the lovely back yard w/gardens galore Kitchen flows into the dramatic 1st family room with fireplace & sliding door to a gorgeous brick pavers patio with firepit. Property is close to schools and in the Fremd High School district, close to shopping, restaurants, and expressway. Call it Home-SWEET-Home!
Property Specifics
| Single Family | |
| — | |
| — | |
| 1962 | |
| None | |
| — | |
| No | |
| — |
| Cook | |
| — | |
| 40 / Annual | |
| Other | |
| Private Well | |
| Public Sewer, Sewer-Storm | |
| 11239671 | |
| 02351060050000 |
Nearby Schools
| NAME: | DISTRICT: | DISTANCE: | |
|---|---|---|---|
|
Grade School
Willow Bend Elementary School |
15 | — | |
|
Middle School
Plum Grove Junior High School |
15 | Not in DB | |
|
High School
Wm Fremd High School |
211 | Not in DB | |
Property History
| DATE: | EVENT: | PRICE: | SOURCE: |
|---|---|---|---|
| 26 Aug, 2016 | Sold | $349,000 | MRED MLS |
| 14 Jun, 2016 | Under contract | $339,000 | MRED MLS |
| 26 May, 2016 | Listed for sale | $339,000 | MRED MLS |
| 6 Jan, 2022 | Sold | $490,000 | MRED MLS |
| 5 Dec, 2021 | Under contract | $499,900 | MRED MLS |
| — | Last price change | $558,900 | MRED MLS |
| 6 Oct, 2021 | Listed for sale | $558,900 | MRED MLS |
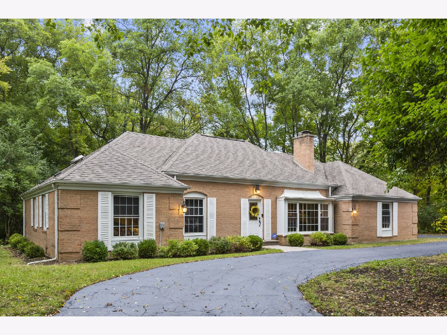
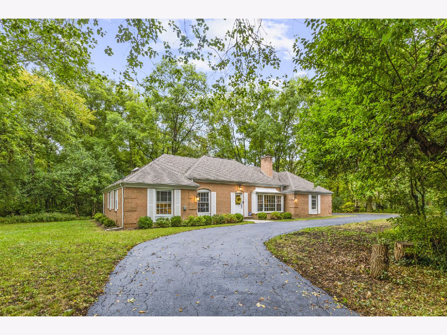
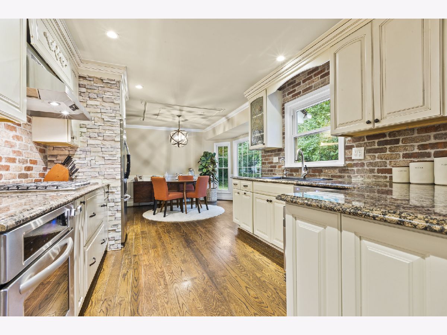
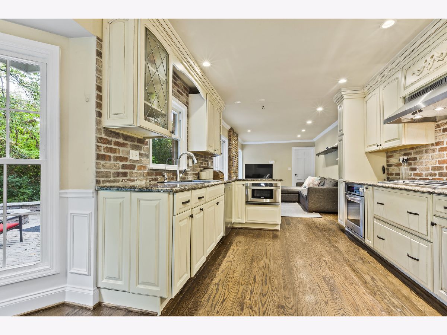
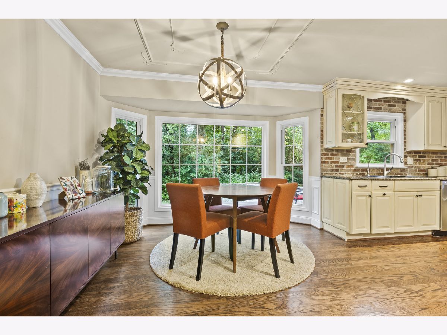
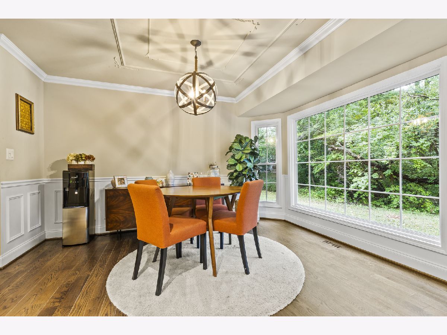
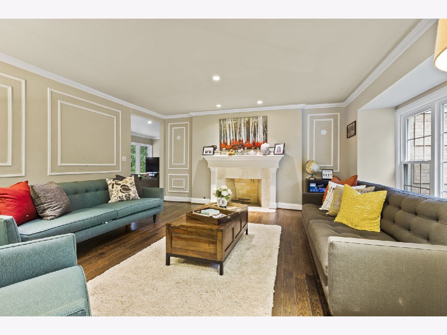
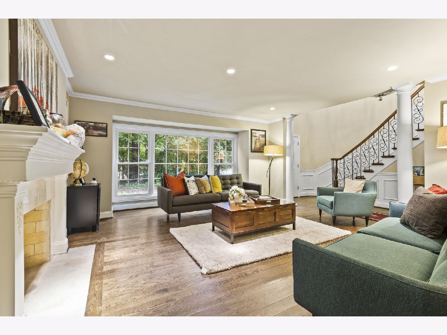
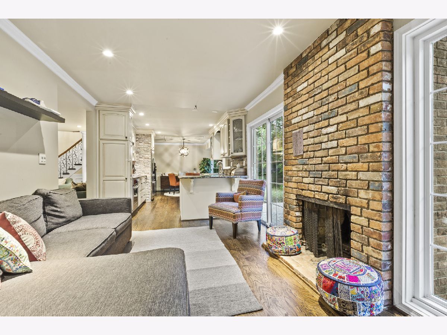
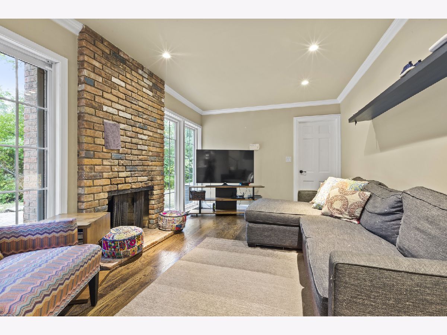
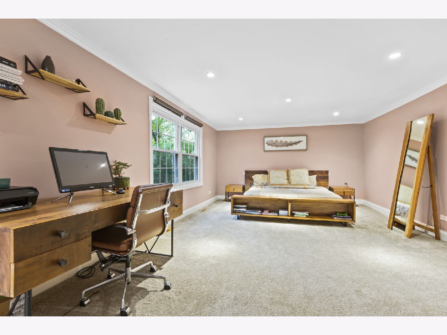
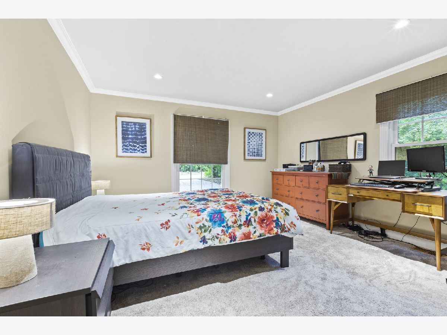
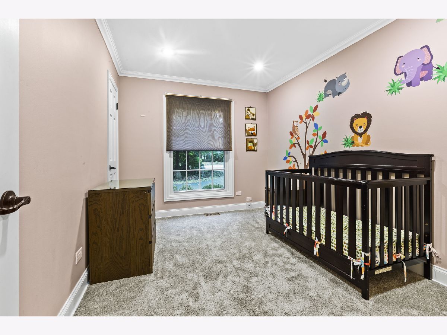
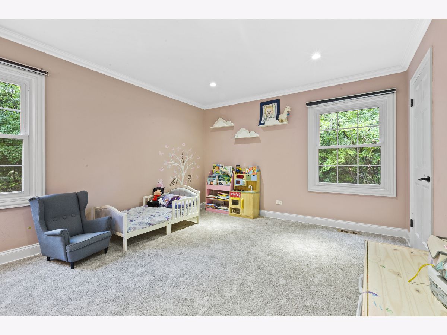
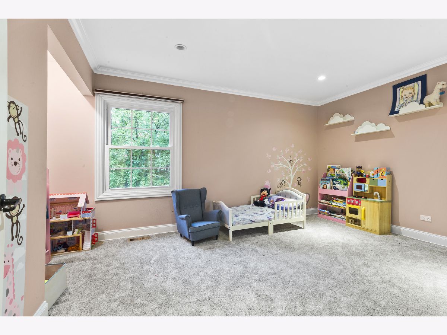
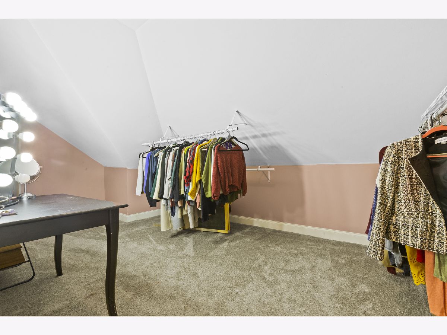
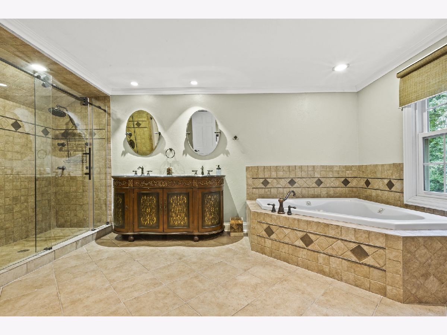
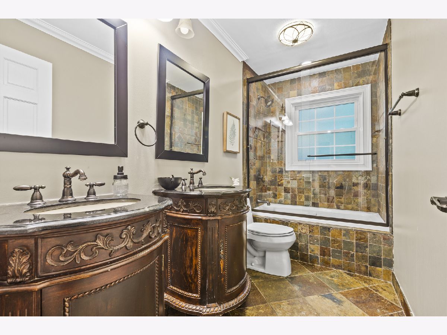
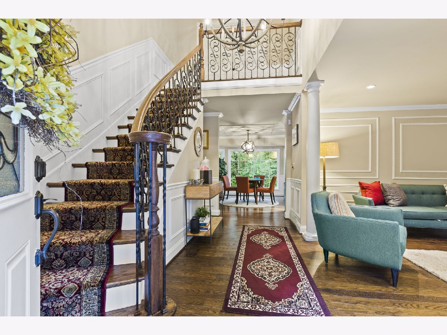
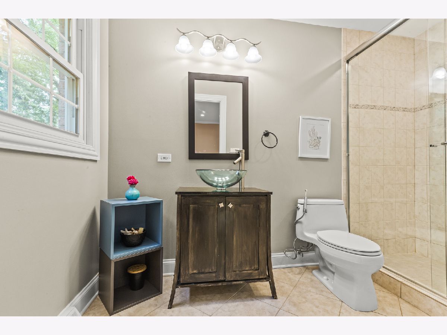
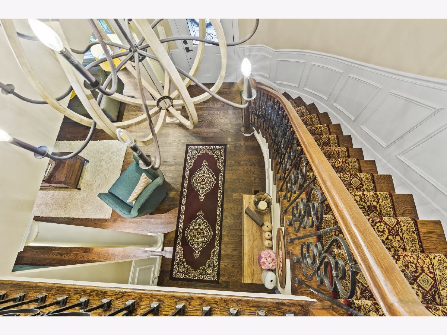
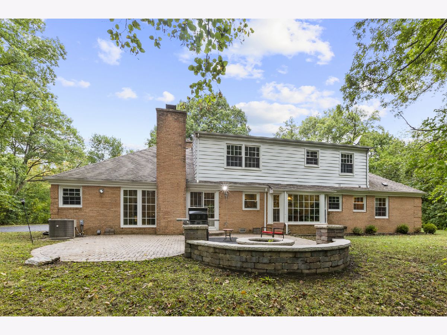
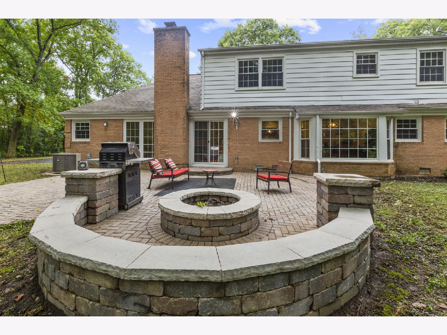
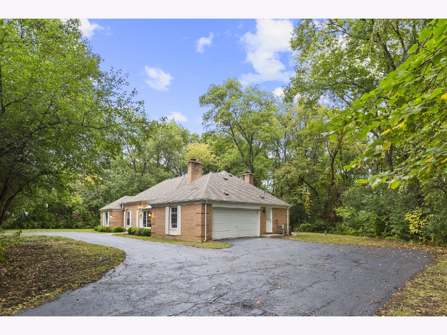
Room Specifics
Total Bedrooms: 4
Bedrooms Above Ground: 4
Bedrooms Below Ground: 0
Dimensions: —
Floor Type: Carpet
Dimensions: —
Floor Type: Carpet
Dimensions: —
Floor Type: Carpet
Full Bathrooms: 4
Bathroom Amenities: Separate Shower,Double Sink,Double Shower,Soaking Tub
Bathroom in Basement: 0
Rooms: No additional rooms
Basement Description: Crawl
Other Specifics
| 2 | |
| Concrete Perimeter | |
| Asphalt,Circular | |
| Patio, Brick Paver Patio, Fire Pit | |
| Wooded | |
| 175X280 | |
| — | |
| Full | |
| Hardwood Floors, First Floor Bedroom, In-Law Arrangement, First Floor Laundry, First Floor Full Bath, Walk-In Closet(s), Some Carpeting | |
| Double Oven, Microwave, Dishwasher, Refrigerator, Washer, Dryer, Disposal, Stainless Steel Appliance(s), Cooktop, Range Hood, Water Purifier Owned, Water Softener, Water Softener Owned, Gas Cooktop, Gas Oven, Range Hood | |
| Not in DB | |
| — | |
| — | |
| — | |
| Wood Burning |
Tax History
| Year | Property Taxes |
|---|---|
| 2016 | $13,609 |
| 2022 | $12,085 |
Contact Agent
Nearby Similar Homes
Nearby Sold Comparables
Contact Agent
Listing Provided By
Team Realty Co.

