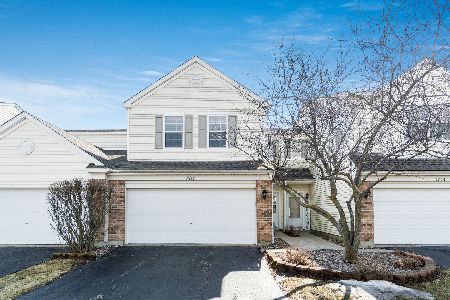1713 Parkside Drive, Shorewood, Illinois 60404
$220,000
|
Sold
|
|
| Status: | Closed |
| Sqft: | 1,484 |
| Cost/Sqft: | $152 |
| Beds: | 2 |
| Baths: | 2 |
| Year Built: | 2003 |
| Property Taxes: | $4,072 |
| Days On Market: | 793 |
| Lot Size: | 0,00 |
Description
Great location in Walnut Trails. Interior location with easy access to shopping and all amenities including proximity to I-80. Open floor plan with living room/dining area combo. Large kitche with 42" cabinets, granite counters, island with breakfast bar. Huge 2nd floor family room area provides additional living space.
Property Specifics
| Condos/Townhomes | |
| 2 | |
| — | |
| 2003 | |
| — | |
| — | |
| No | |
| — |
| Will | |
| Walnut Trails | |
| 115 / Monthly | |
| — | |
| — | |
| — | |
| 11932366 | |
| 0506171080610000 |
Nearby Schools
| NAME: | DISTRICT: | DISTANCE: | |
|---|---|---|---|
|
High School
Minooka Community High School |
111 | Not in DB | |
Property History
| DATE: | EVENT: | PRICE: | SOURCE: |
|---|---|---|---|
| 5 Jan, 2024 | Sold | $220,000 | MRED MLS |
| 2 Dec, 2023 | Under contract | $225,000 | MRED MLS |
| 16 Nov, 2023 | Listed for sale | $225,000 | MRED MLS |
| 27 Apr, 2024 | Listed for sale | $0 | MRED MLS |
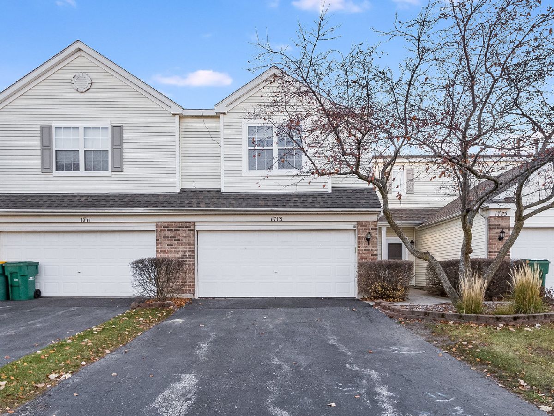
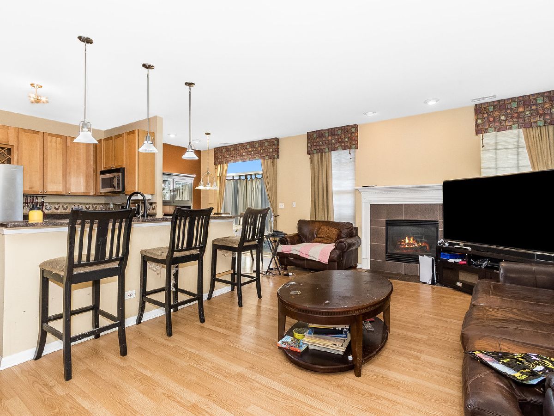
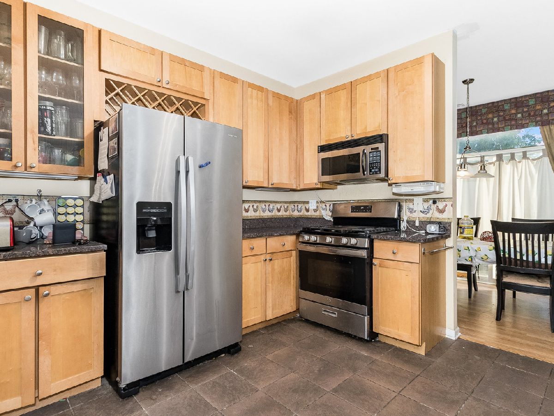
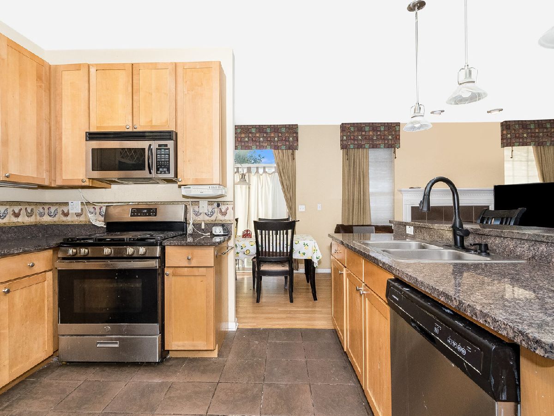
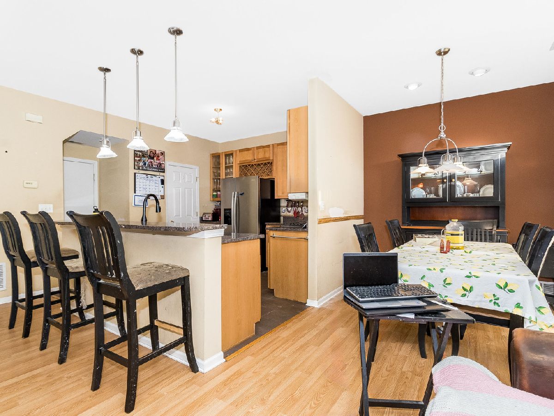
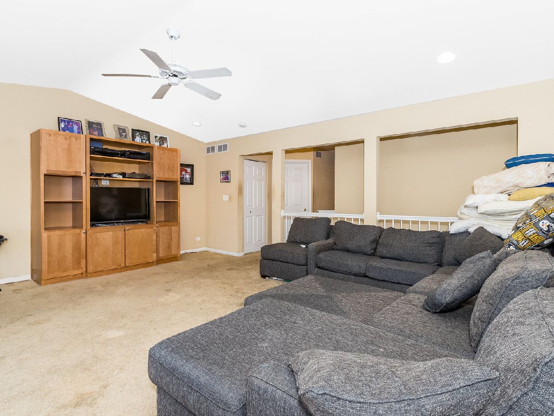
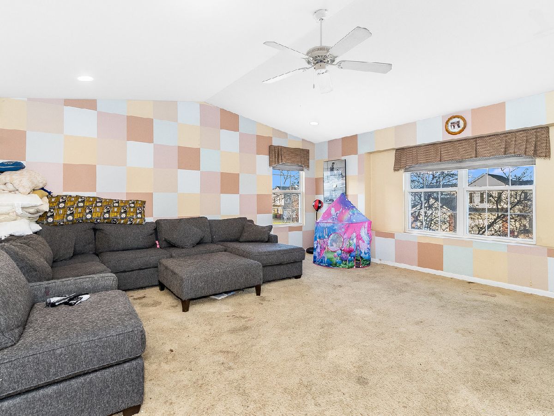
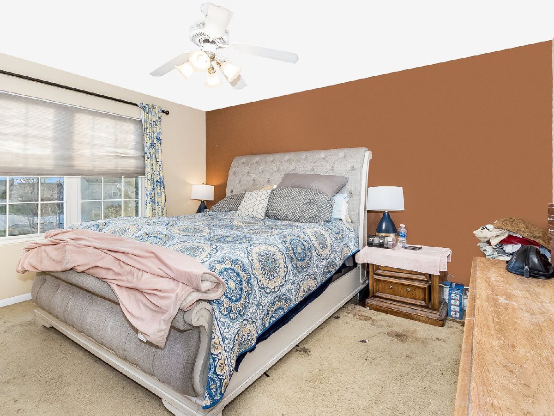
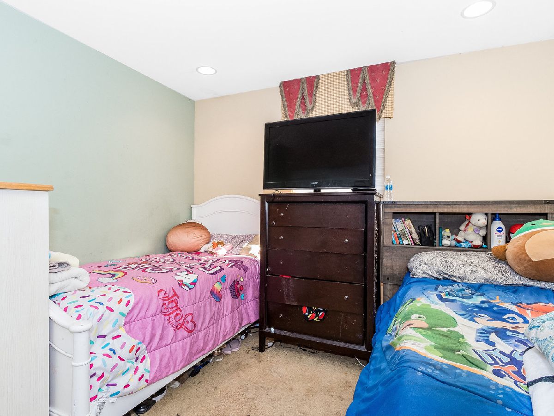
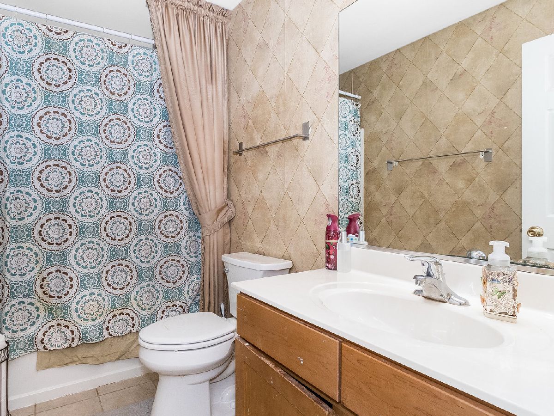
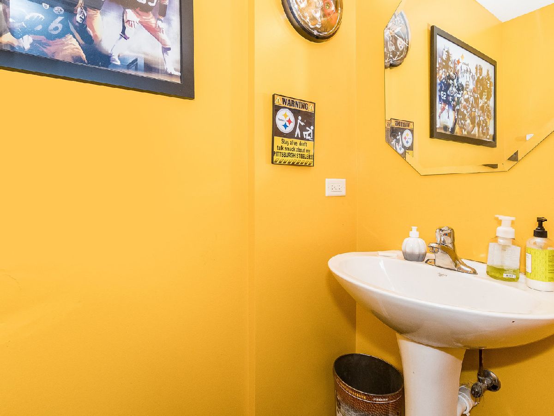
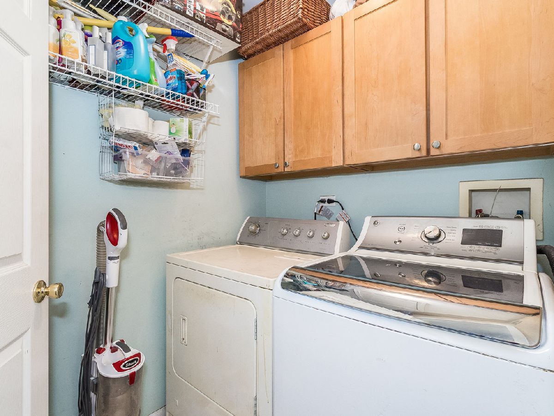
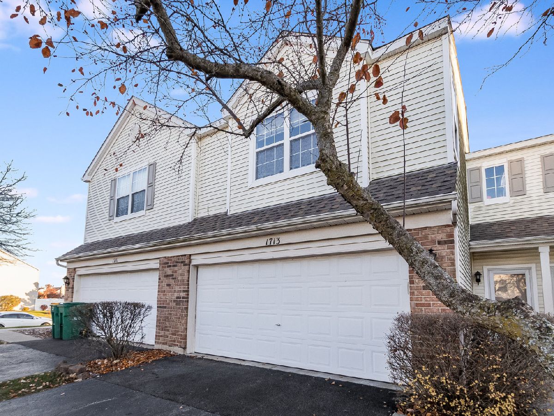
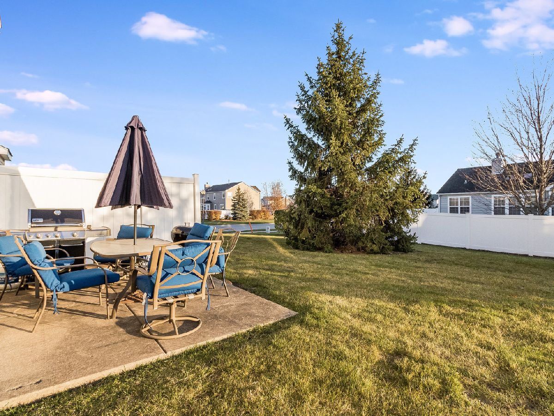
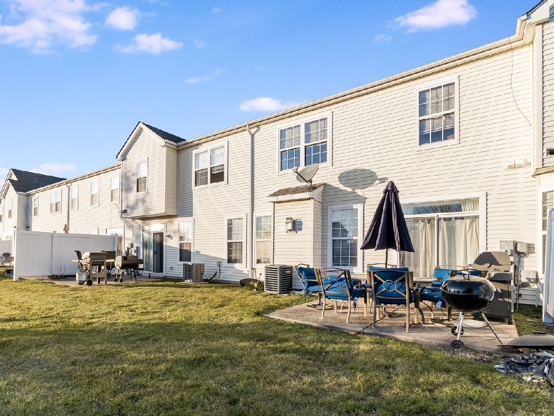
Room Specifics
Total Bedrooms: 2
Bedrooms Above Ground: 2
Bedrooms Below Ground: 0
Dimensions: —
Floor Type: —
Full Bathrooms: 2
Bathroom Amenities: —
Bathroom in Basement: 0
Rooms: —
Basement Description: None
Other Specifics
| 2 | |
| — | |
| Asphalt | |
| — | |
| — | |
| 25X137 | |
| — | |
| — | |
| — | |
| — | |
| Not in DB | |
| — | |
| — | |
| — | |
| — |
Tax History
| Year | Property Taxes |
|---|---|
| 2024 | $4,072 |
Contact Agent
Nearby Similar Homes
Nearby Sold Comparables
Contact Agent
Listing Provided By
RE/MAX Professionals Select

