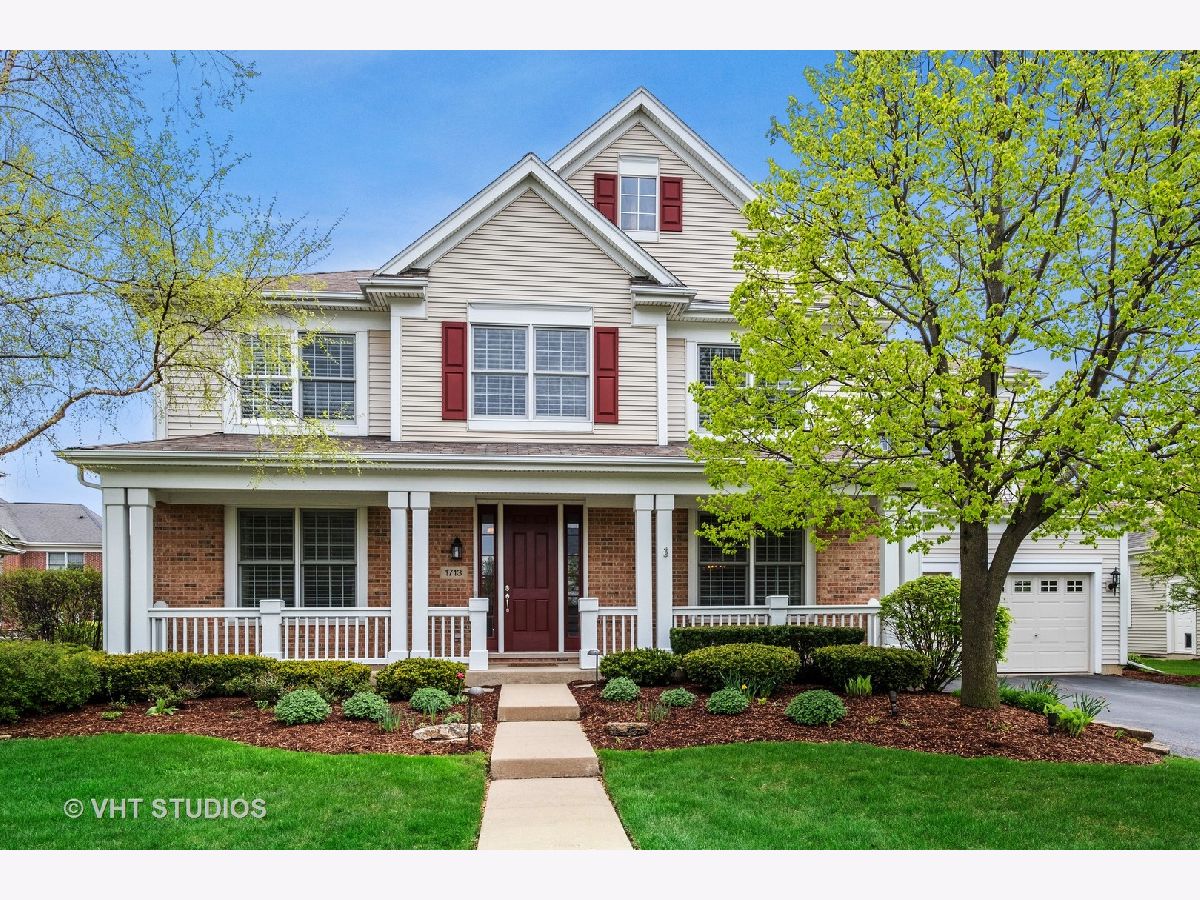1713 Primrose Lane, Glenview, Illinois 60026
$1,160,000
|
Sold
|
|
| Status: | Closed |
| Sqft: | 4,098 |
| Cost/Sqft: | $290 |
| Beds: | 5 |
| Baths: | 6 |
| Year Built: | 2001 |
| Property Taxes: | $20,032 |
| Days On Market: | 2439 |
| Lot Size: | 0,25 |
Description
Luxe Elegance at its best in the heart of the Glen! Dramatic modern home w/ grand two-story foyer opening to living room & dining room. Huge and bright cook's kitchen w/ two large Silestone islands, marble back splash, double ovens, & large eating area with sliders to professionally landscaped yard w/ paver patio. Convenient butler's pantry & mudroom w/ cubbies. Unique MAIN LEVEL 5th BEDROOM w/ full bath and large walk-in closet perfect for guests, nannies or in-laws! Premium touches abound including plantation shutters, main level crown moulding, mosaic tile fireplace, and new recessed LED lights. Second-story boasts 4 large bedrooms, 3 full baths, laundry room, and loft area. Finished lower level w/ giant rec room, workout room/6th bedroom, full bath and loads of storage. Less than 1/2 mile from Metra station. Walking distance to Park Center, Gallery Park, Attea Middle School, Glen restaurants, shops & more!
Property Specifics
| Single Family | |
| — | |
| — | |
| 2001 | |
| — | |
| — | |
| No | |
| 0.25 |
| Cook | |
| The Glen | |
| 46 / Monthly | |
| — | |
| — | |
| — | |
| 10375396 | |
| 04274190020000 |
Nearby Schools
| NAME: | DISTRICT: | DISTANCE: | |
|---|---|---|---|
|
Grade School
Westbrook Elementary School |
34 | — | |
|
Middle School
Attea Middle School |
34 | Not in DB | |
|
High School
Glenbrook South High School |
225 | Not in DB | |
|
Alternate Elementary School
Glen Grove Elementary School |
— | Not in DB | |
Property History
| DATE: | EVENT: | PRICE: | SOURCE: |
|---|---|---|---|
| 23 Aug, 2013 | Sold | $1,046,000 | MRED MLS |
| 9 May, 2013 | Under contract | $997,000 | MRED MLS |
| 6 May, 2013 | Listed for sale | $997,000 | MRED MLS |
| 26 Jul, 2019 | Sold | $1,160,000 | MRED MLS |
| 30 May, 2019 | Under contract | $1,189,000 | MRED MLS |
| 15 May, 2019 | Listed for sale | $1,189,000 | MRED MLS |

Room Specifics
Total Bedrooms: 6
Bedrooms Above Ground: 5
Bedrooms Below Ground: 1
Dimensions: —
Floor Type: —
Dimensions: —
Floor Type: —
Dimensions: —
Floor Type: —
Dimensions: —
Floor Type: —
Dimensions: —
Floor Type: —
Full Bathrooms: 6
Bathroom Amenities: Whirlpool,Double Sink
Bathroom in Basement: 1
Rooms: —
Basement Description: Finished
Other Specifics
| 2.5 | |
| — | |
| Asphalt | |
| — | |
| — | |
| 82X118X89X123 | |
| — | |
| — | |
| — | |
| — | |
| Not in DB | |
| — | |
| — | |
| — | |
| — |
Tax History
| Year | Property Taxes |
|---|---|
| 2013 | $16,553 |
| 2019 | $20,032 |
Contact Agent
Nearby Similar Homes
Nearby Sold Comparables
Contact Agent
Listing Provided By
@properties




