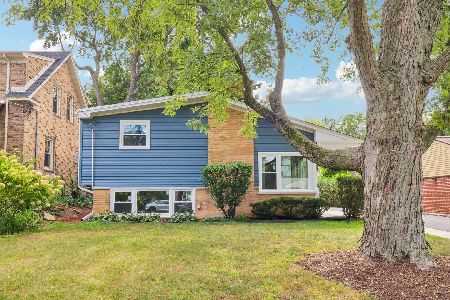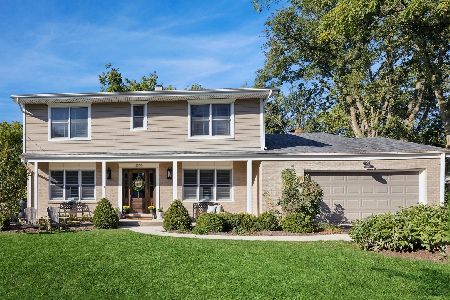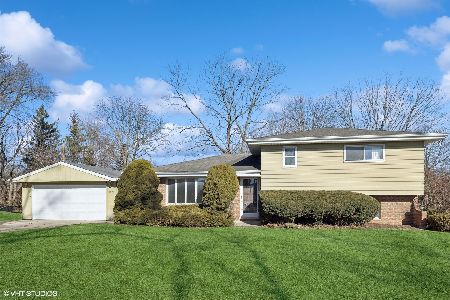1713 Thomas Road, Wheaton, Illinois 60187
$660,000
|
Sold
|
|
| Status: | Closed |
| Sqft: | 2,306 |
| Cost/Sqft: | $286 |
| Beds: | 3 |
| Baths: | 4 |
| Year Built: | 1967 |
| Property Taxes: | $12,130 |
| Days On Market: | 906 |
| Lot Size: | 0,00 |
Description
You will fall in love with this Absolutely Charming 3 Bedroom 3 1/2 Bath Cape Cod Home from the moment you step onto the lovely front porch! This home boasts over 2900 square feet of living space and is located on a gorgeous tree-lined street conveniently located between downtown Glen Ellyn and Wheaton and is in Top Rated, Award Winning Glen Ellyn Schools and Park District! This home has incredible curb appeal and a gorgeous yard within a short distance to Schools, Train, Parks, Shopping and Restaurants! Fabulous family friendly floor plan with lovely spaces for all! The first floor features a Spacious Living Room, Formal Dining Room, Updated White Kitchen with quartz counters, porcelain farm sink, and stainless steel appliances which opens to the cozy Family Room with a gas log fireplace, and a first floor Office with custom built-in cabinetry, and a lovely powder room. Upstairs you will find a generous Primary Suite with beautiful ensuite bathroom, laundry room, and large walk-in closet! In addition there are two large bedrooms and a full hall bathroom. The basement is finished ceramic tile floors, rec room, bedroom, full bathroom, and laundry area.The backyard is an oasis with plenty of room to entertain and enjoy nature! There is a huge paver patio with built-in gas fire pit and beautiful landscaping. Additional features include; hardwood flooring throughout, amazing amount of closet space, attached 2 1/2 car garage, concrete driveway, and a shed! HVAC was replaced in 2022, including furnace, a/c, hwh, and humidifier. This home is a must-see for anyone looking for the perfect spot in the Western Suburbs, it truly has it all!
Property Specifics
| Single Family | |
| — | |
| — | |
| 1967 | |
| — | |
| — | |
| No | |
| — |
| Du Page | |
| — | |
| — / Not Applicable | |
| — | |
| — | |
| — | |
| 11846836 | |
| 0510105023 |
Property History
| DATE: | EVENT: | PRICE: | SOURCE: |
|---|---|---|---|
| 26 Sep, 2023 | Sold | $660,000 | MRED MLS |
| 27 Aug, 2023 | Under contract | $660,000 | MRED MLS |
| 1 Aug, 2023 | Listed for sale | $660,000 | MRED MLS |
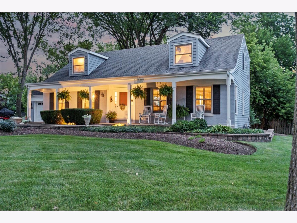
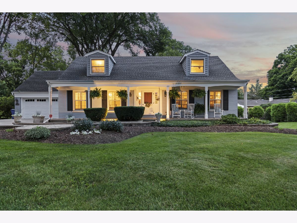
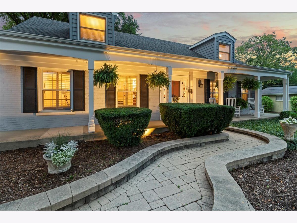
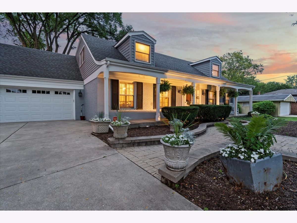
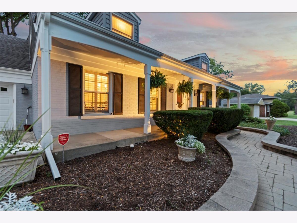
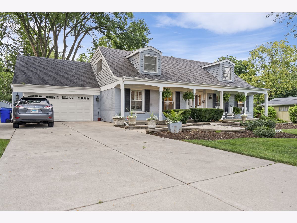
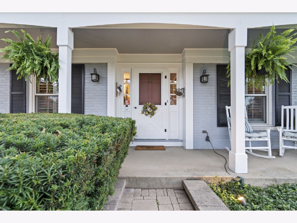
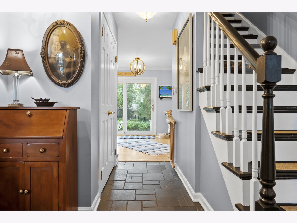
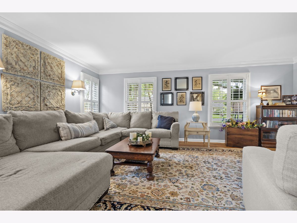
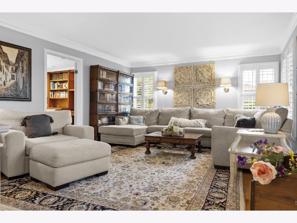
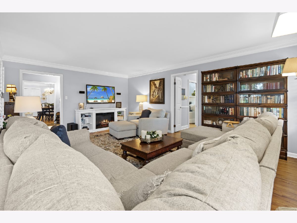
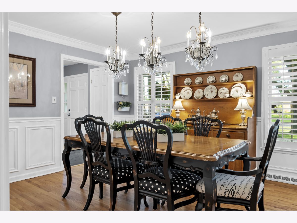
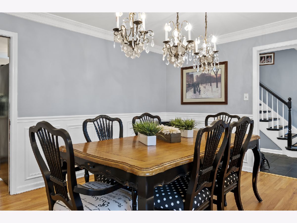
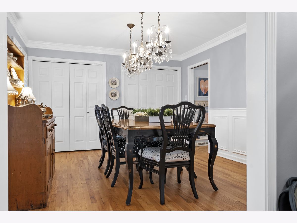
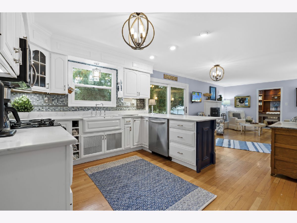
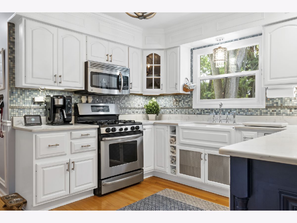
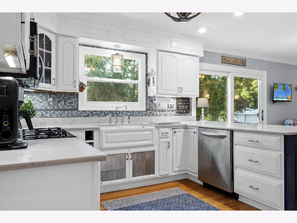
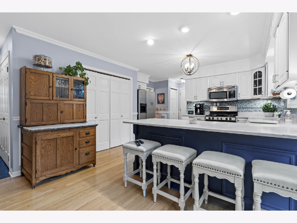
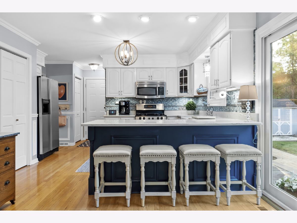
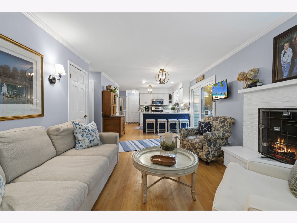
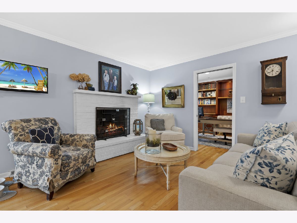
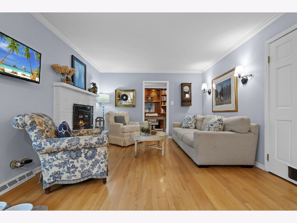
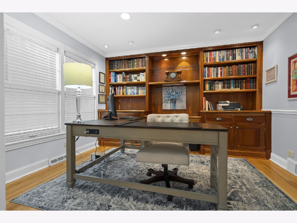
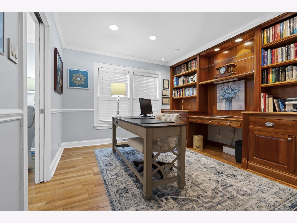
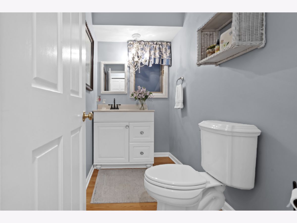
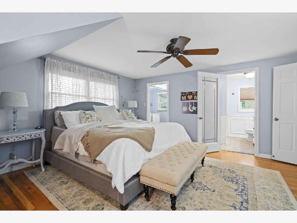
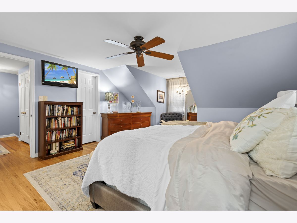
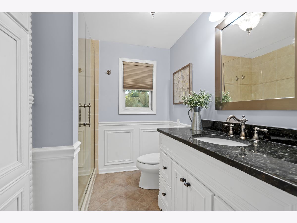
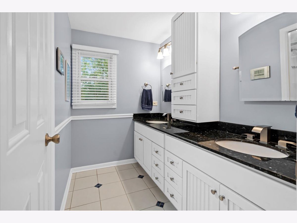
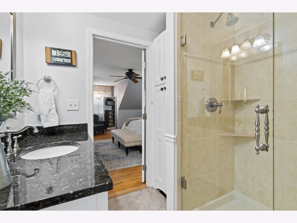
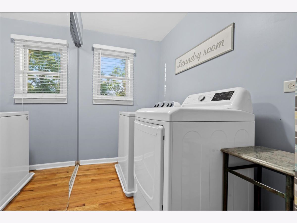
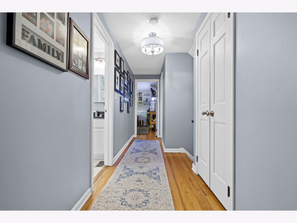
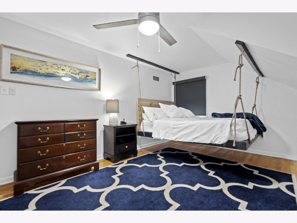
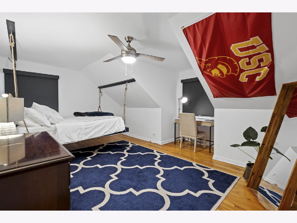
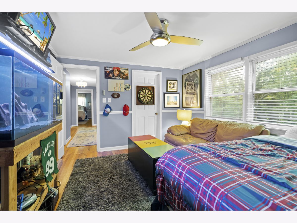
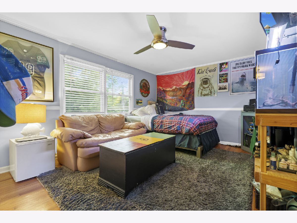
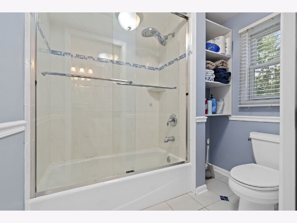
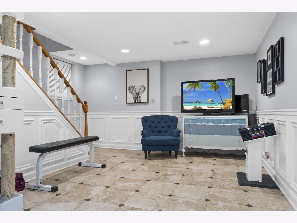
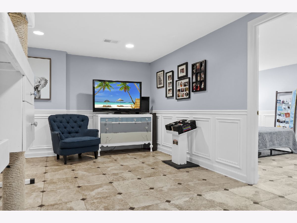
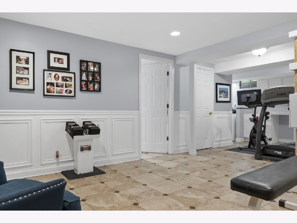
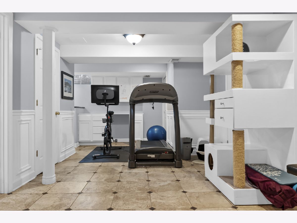
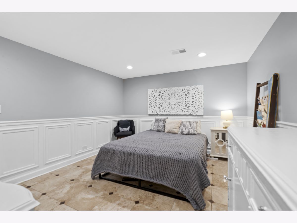
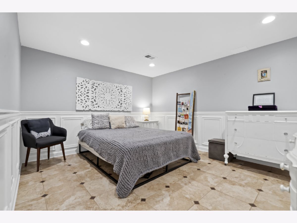
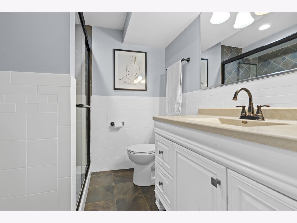
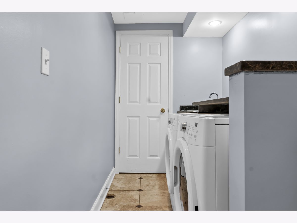
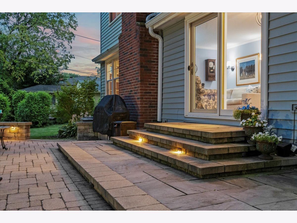
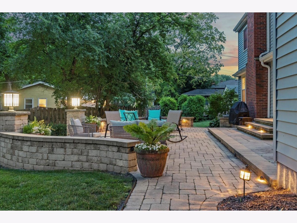
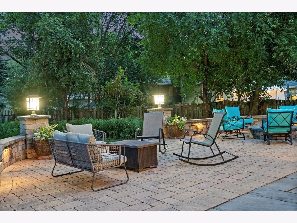
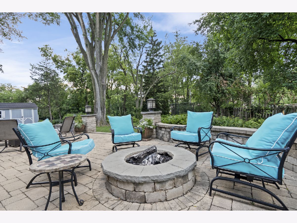
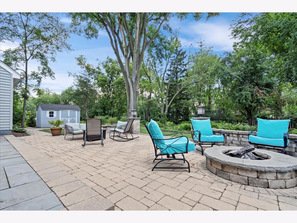
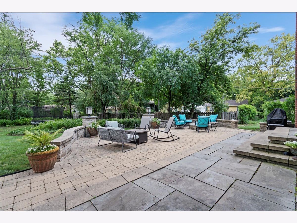
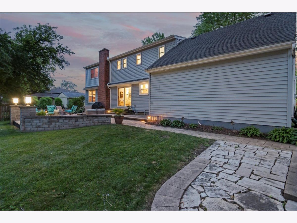
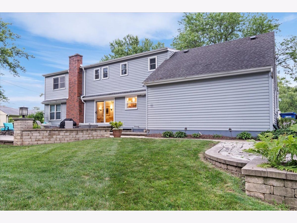
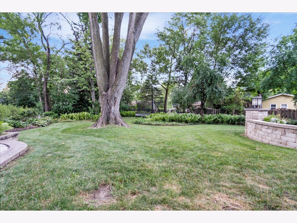
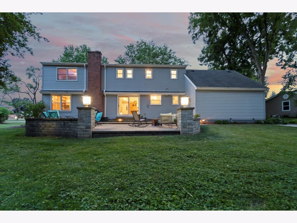
Room Specifics
Total Bedrooms: 4
Bedrooms Above Ground: 3
Bedrooms Below Ground: 1
Dimensions: —
Floor Type: —
Dimensions: —
Floor Type: —
Dimensions: —
Floor Type: —
Full Bathrooms: 4
Bathroom Amenities: Double Sink
Bathroom in Basement: 1
Rooms: —
Basement Description: Finished,Crawl
Other Specifics
| 2 | |
| — | |
| Concrete | |
| — | |
| — | |
| 89 X 199 X 24 X 132 X 90 | |
| — | |
| — | |
| — | |
| — | |
| Not in DB | |
| — | |
| — | |
| — | |
| — |
Tax History
| Year | Property Taxes |
|---|---|
| 2023 | $12,130 |
Contact Agent
Nearby Similar Homes
Nearby Sold Comparables
Contact Agent
Listing Provided By
Compass



