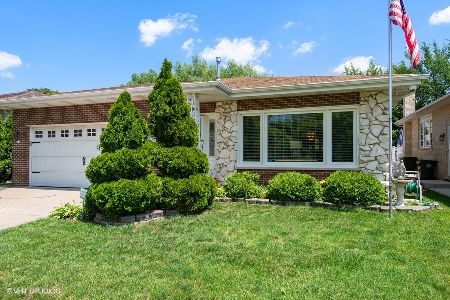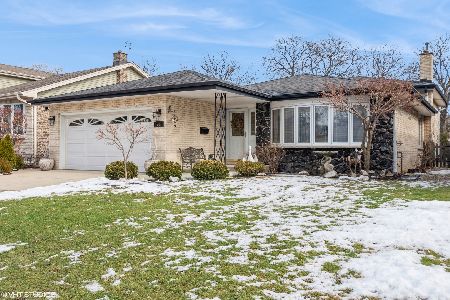1713 Washington Avenue, Park Ridge, Illinois 60068
$645,000
|
Sold
|
|
| Status: | Closed |
| Sqft: | 1,910 |
| Cost/Sqft: | $338 |
| Beds: | 3 |
| Baths: | 3 |
| Year Built: | 1970 |
| Property Taxes: | $10,333 |
| Days On Market: | 1719 |
| Lot Size: | 0,15 |
Description
Steps from Jaycee Park this beautiful home will not disappoint. It impresses you immediately as you enter into the bright sunny living room/formal dining room with gleaming hardwood floors, triple glazed Pella windows and high ceilings. The open floor plan expands to the eat-in kitchen with hickory cabinets, granite countertops and high end appliances. The family room and home office are all part of this open floor plan as well with elegant porcelain tiled floors and a magnificent skylight that adds natural light everywhere on this level of the home. Master bedroom with ensuite bathroom alongside two other very nice sized bedrooms with terrific closet space and another full bathroom here with updated granite counters and tastefully decorated. The lower level is spectacular!! The living area and second kitchen with oak cabinets and granite countertops make this a fantastic area for entertaining. This is THE home to gather in for any holiday parties or celebrations. Perfect area also for extended family living or out of town guests as another bedroom with walk-in closet and full bathroom service this level of the home. Recessed lighting, pantry, porcelain tile floors, laundry room and storage galore in this home. All freshly painted, 2.5 car attached garage and a brand new deck to enjoy the outdoors and your fenced in yard. All this is perfectly located for easy access to expressways, airport and downtown Chicago. It is a must see.
Property Specifics
| Single Family | |
| — | |
| Ranch | |
| 1970 | |
| Full | |
| RANCH | |
| No | |
| 0.15 |
| Cook | |
| — | |
| — / Not Applicable | |
| None | |
| Public | |
| Public Sewer | |
| 11077575 | |
| 12011350220000 |
Nearby Schools
| NAME: | DISTRICT: | DISTANCE: | |
|---|---|---|---|
|
Grade School
Theodore Roosevelt Elementary Sc |
64 | — | |
|
Middle School
Lincoln Middle School |
64 | Not in DB | |
|
High School
Maine South High School |
207 | Not in DB | |
Property History
| DATE: | EVENT: | PRICE: | SOURCE: |
|---|---|---|---|
| 19 Jul, 2021 | Sold | $645,000 | MRED MLS |
| 20 May, 2021 | Under contract | $645,000 | MRED MLS |
| 5 May, 2021 | Listed for sale | $645,000 | MRED MLS |

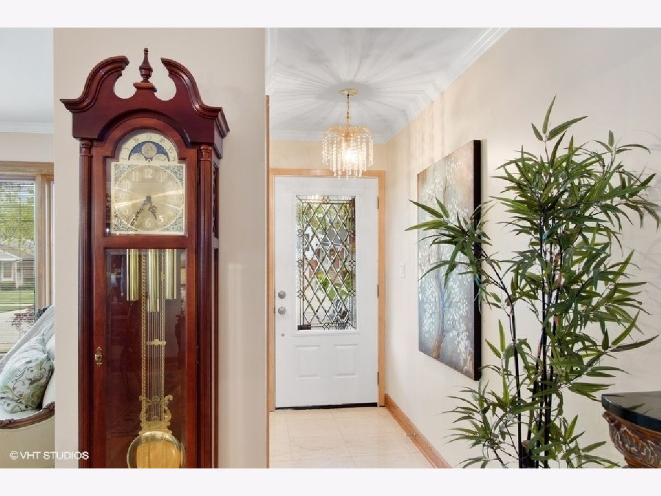
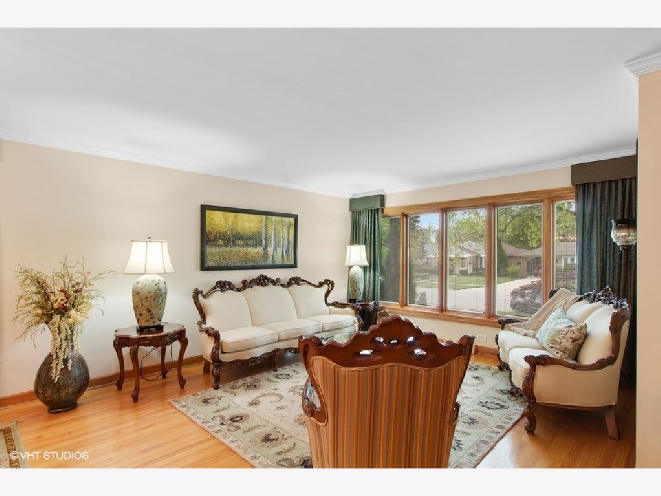
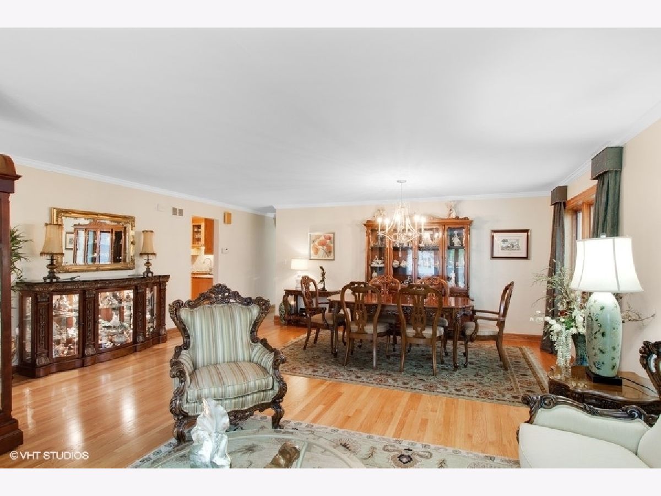

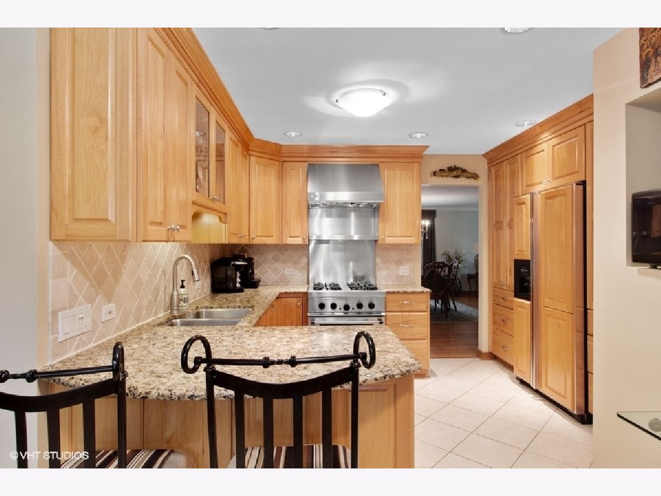

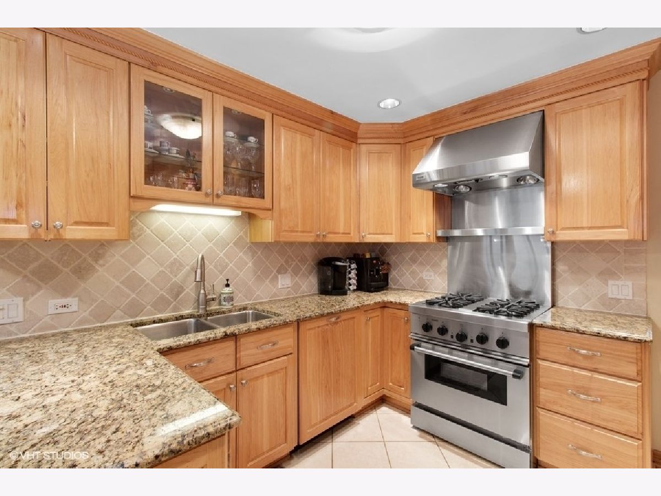


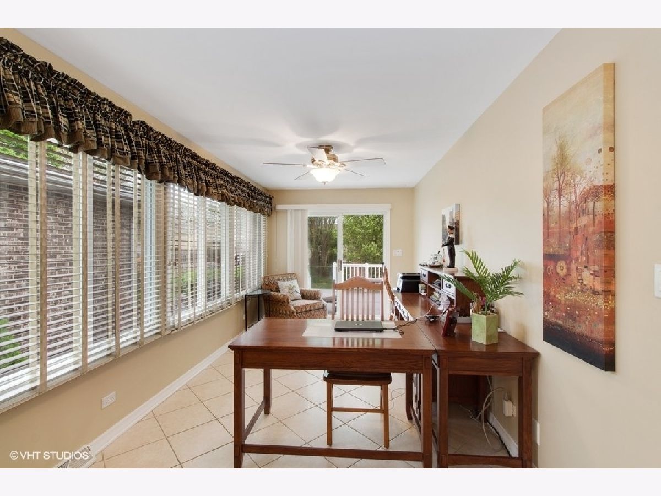
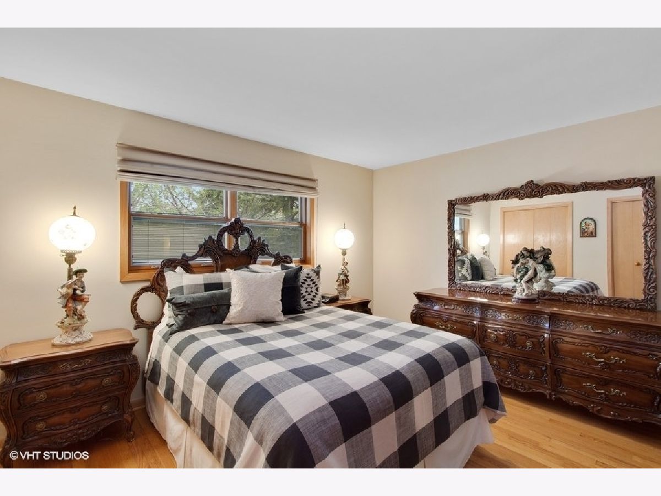
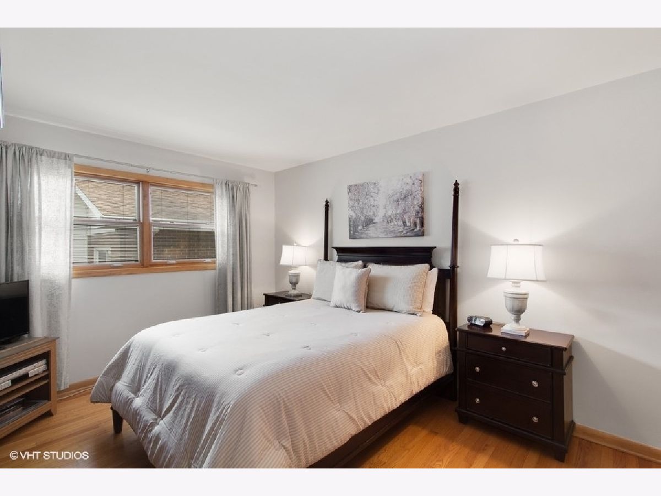

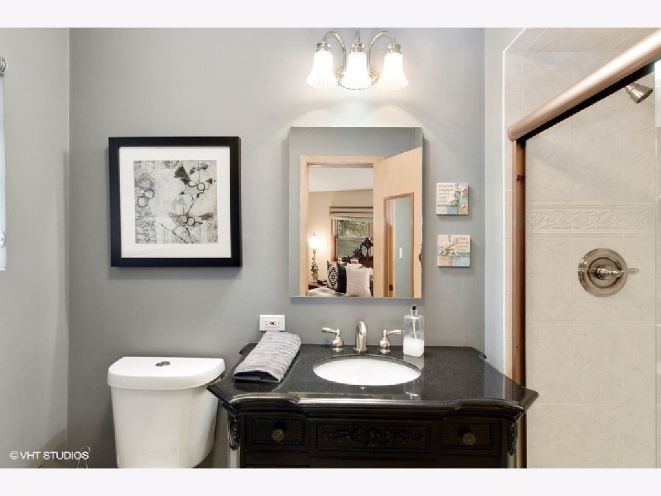







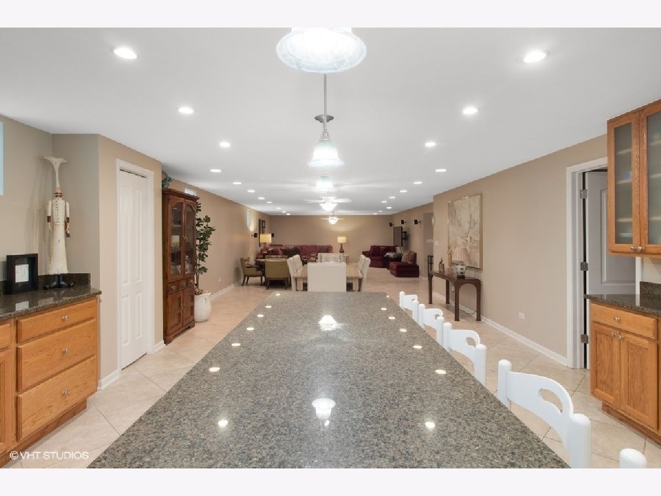






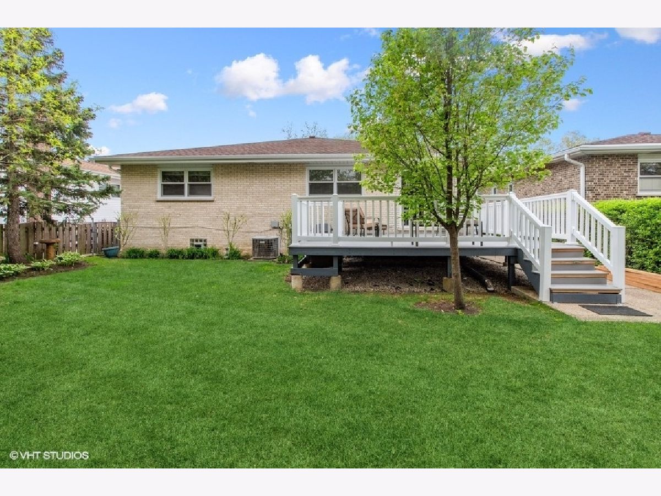

Room Specifics
Total Bedrooms: 4
Bedrooms Above Ground: 3
Bedrooms Below Ground: 1
Dimensions: —
Floor Type: Hardwood
Dimensions: —
Floor Type: Hardwood
Dimensions: —
Floor Type: Porcelain Tile
Full Bathrooms: 3
Bathroom Amenities: —
Bathroom in Basement: 1
Rooms: Kitchen,Family Room,Pantry,Walk In Closet,Deck
Basement Description: Finished,Rec/Family Area,Storage Space
Other Specifics
| 2.5 | |
| — | |
| Concrete | |
| Deck | |
| Fenced Yard,Chain Link Fence,Sidewalks | |
| 6650 | |
| Full,Pull Down Stair,Unfinished | |
| Full | |
| Skylight(s), Hardwood Floors, In-Law Arrangement, Walk-In Closet(s), Drapes/Blinds, Granite Counters, Some Storm Doors | |
| Range, Microwave, Dishwasher, Refrigerator, Washer, Dryer, Disposal | |
| Not in DB | |
| Park, Sidewalks, Street Paved | |
| — | |
| — | |
| — |
Tax History
| Year | Property Taxes |
|---|---|
| 2021 | $10,333 |
Contact Agent
Nearby Similar Homes
Nearby Sold Comparables
Contact Agent
Listing Provided By
@properties







