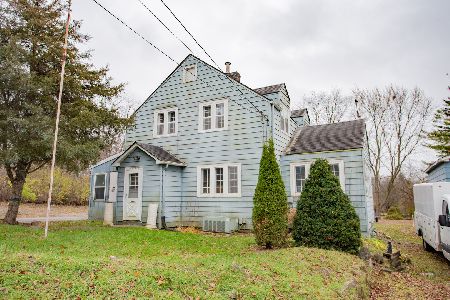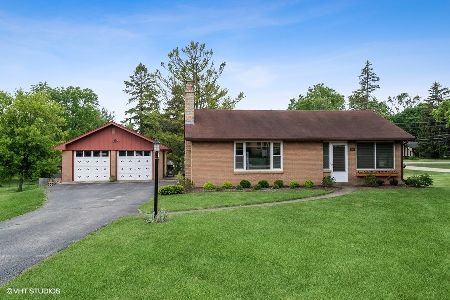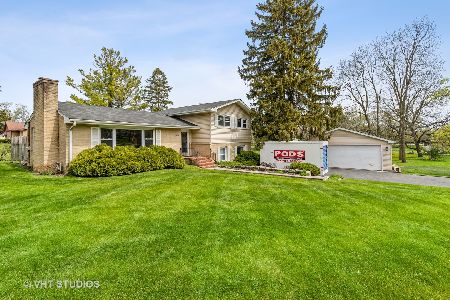17130 Vista Ridge Drive, Gurnee, Illinois 60031
$403,990
|
Sold
|
|
| Status: | Closed |
| Sqft: | 3,108 |
| Cost/Sqft: | $132 |
| Beds: | 4 |
| Baths: | 3 |
| Year Built: | 2018 |
| Property Taxes: | $0 |
| Days On Market: | 2963 |
| Lot Size: | 0,00 |
Description
NEW CONSTRUCTION READY NOW! Superb Amherst home offers a grand 3100+ sq ft of living space, including 4 bedrooms, 2.5 baths, 2.5-car front-load garage, roomy loft, office, dining room, mud room, and full basement! Open concept kitchen overlooks spacious breakfast and family room areas, and is beautifully appointed with granite counters, tall designer cabinets, stainless steel appliances, recessed can lights, walk-in pantry, and expansive island with pendant lighting! Home features 9 ft ceilings and hardwood flooring on the main level, bay window in dining room, oak rails with iron spindles, and front load laundry! Luxury master bath with dual bowl vanity, ceramic tile, and exquisite glass door shower. Vista Ridge community is close to shopping, restaurants, Gurnee Mills Mall, Six Flags, Great Wolf Lodge, and much more!
Property Specifics
| Single Family | |
| — | |
| — | |
| 2018 | |
| Full | |
| AMHERST | |
| No | |
| — |
| Lake | |
| Vista Ridge | |
| 91 / Monthly | |
| Insurance | |
| Public | |
| Public Sewer | |
| 09836375 | |
| 07204060120000 |
Nearby Schools
| NAME: | DISTRICT: | DISTANCE: | |
|---|---|---|---|
|
Grade School
Woodland Intermediate School |
50 | — | |
|
Middle School
Woodland Middle School |
50 | Not in DB | |
|
High School
Warren Township High School |
121 | Not in DB | |
Property History
| DATE: | EVENT: | PRICE: | SOURCE: |
|---|---|---|---|
| 4 Apr, 2018 | Sold | $403,990 | MRED MLS |
| 19 Feb, 2018 | Under contract | $409,990 | MRED MLS |
| 18 Jan, 2018 | Listed for sale | $409,990 | MRED MLS |
| 1 Oct, 2025 | Sold | $540,000 | MRED MLS |
| 8 Sep, 2025 | Under contract | $540,000 | MRED MLS |
| 8 Sep, 2025 | Listed for sale | $540,000 | MRED MLS |
Room Specifics
Total Bedrooms: 4
Bedrooms Above Ground: 4
Bedrooms Below Ground: 0
Dimensions: —
Floor Type: Carpet
Dimensions: —
Floor Type: Carpet
Dimensions: —
Floor Type: Carpet
Full Bathrooms: 3
Bathroom Amenities: Double Sink
Bathroom in Basement: 0
Rooms: Breakfast Room,Loft,Office,Mud Room
Basement Description: Unfinished,Bathroom Rough-In
Other Specifics
| 2.5 | |
| Concrete Perimeter | |
| Asphalt | |
| — | |
| — | |
| 87 X 160 X 90 X 143 | |
| — | |
| Full | |
| Hardwood Floors, Second Floor Laundry | |
| Range, Microwave, Dishwasher, Refrigerator, Washer, Dryer, Stainless Steel Appliance(s) | |
| Not in DB | |
| — | |
| — | |
| — | |
| — |
Tax History
| Year | Property Taxes |
|---|---|
| 2025 | $14,897 |
Contact Agent
Nearby Sold Comparables
Contact Agent
Listing Provided By
Chris Naatz






