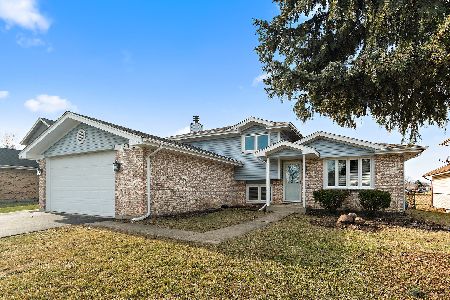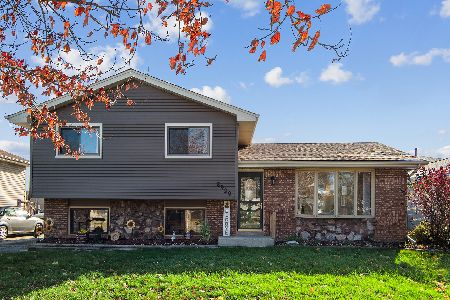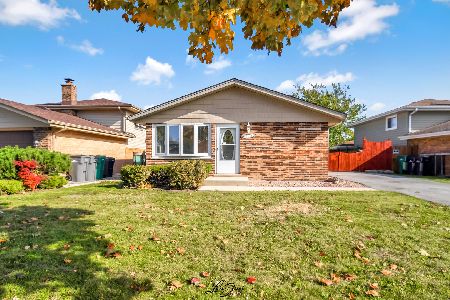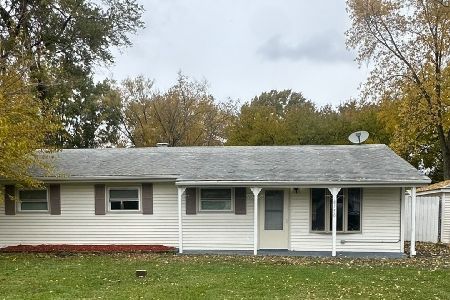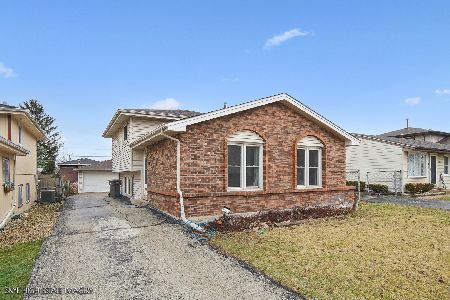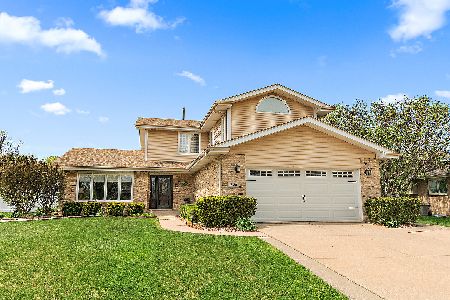17131 Shetland Drive, Tinley Park, Illinois 60487
$235,000
|
Sold
|
|
| Status: | Closed |
| Sqft: | 1,700 |
| Cost/Sqft: | $147 |
| Beds: | 3 |
| Baths: | 2 |
| Year Built: | 1988 |
| Property Taxes: | $2,622 |
| Days On Market: | 4914 |
| Lot Size: | 0,00 |
Description
This home has really been taken care of by the original owners. 3bed rms shared master bath with dual sink. Formal dining room. eat in kitchen. Big family room with gas wood burning fireplace in lower level. Big concrete patio with professionally landscaped big yard. Exterior maintenance free. Appliances, range oven, refrigerator, dishwasher, microwave, garage door opener with transmitter.
Property Specifics
| Single Family | |
| — | |
| — | |
| 1988 | |
| Partial,Walkout | |
| SPLIT LEVEL W/SUB | |
| No | |
| — |
| Cook | |
| Highlands | |
| 0 / Not Applicable | |
| None | |
| Lake Michigan | |
| Public Sewer, Sewer-Storm | |
| 08137369 | |
| 27274100150000 |
Nearby Schools
| NAME: | DISTRICT: | DISTANCE: | |
|---|---|---|---|
|
Grade School
Christa Mcauliffe School |
140 | — | |
|
Middle School
Prairie View Middle School |
140 | Not in DB | |
|
High School
Victor J Andrew High School |
230 | Not in DB | |
Property History
| DATE: | EVENT: | PRICE: | SOURCE: |
|---|---|---|---|
| 8 Nov, 2012 | Sold | $235,000 | MRED MLS |
| 21 Sep, 2012 | Under contract | $249,900 | MRED MLS |
| 14 Aug, 2012 | Listed for sale | $249,900 | MRED MLS |
Room Specifics
Total Bedrooms: 3
Bedrooms Above Ground: 3
Bedrooms Below Ground: 0
Dimensions: —
Floor Type: Carpet
Dimensions: —
Floor Type: Carpet
Full Bathrooms: 2
Bathroom Amenities: Double Sink
Bathroom in Basement: 0
Rooms: No additional rooms
Basement Description: Unfinished,Sub-Basement
Other Specifics
| 2.5 | |
| Concrete Perimeter | |
| Concrete | |
| Patio | |
| — | |
| 75X125 | |
| — | |
| — | |
| Skylight(s) | |
| Range, Microwave, Dishwasher, Refrigerator, Washer, Dryer | |
| Not in DB | |
| — | |
| — | |
| — | |
| Wood Burning, Gas Log, Gas Starter |
Tax History
| Year | Property Taxes |
|---|---|
| 2012 | $2,622 |
Contact Agent
Nearby Similar Homes
Nearby Sold Comparables
Contact Agent
Listing Provided By
Coldwell Banker Residential


