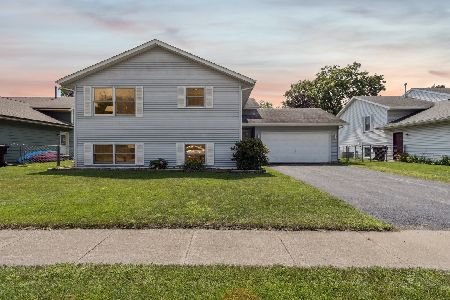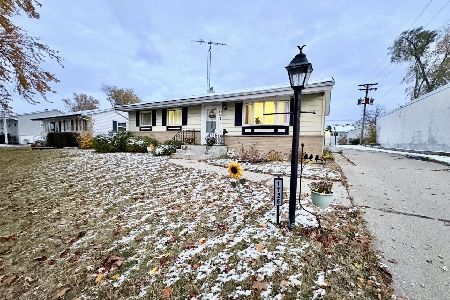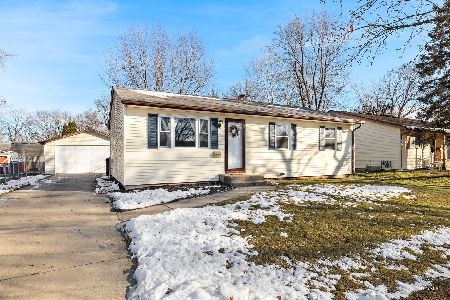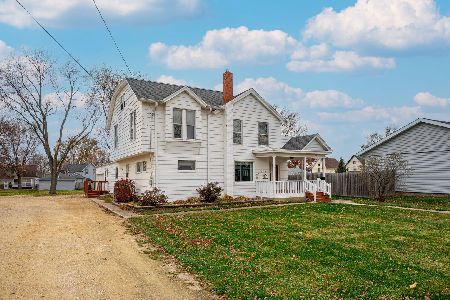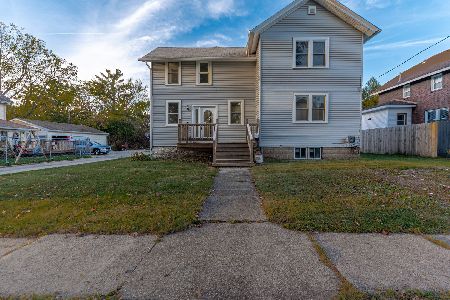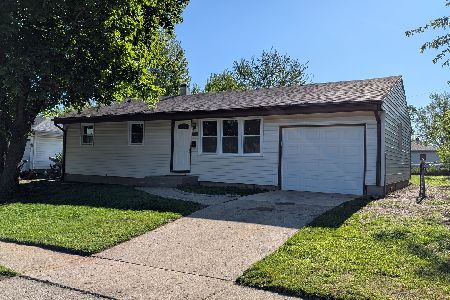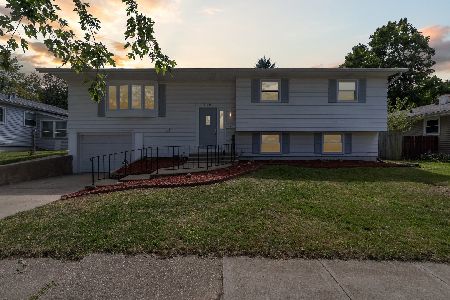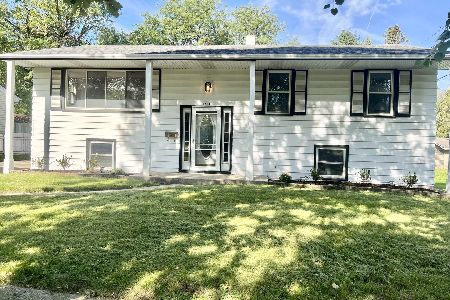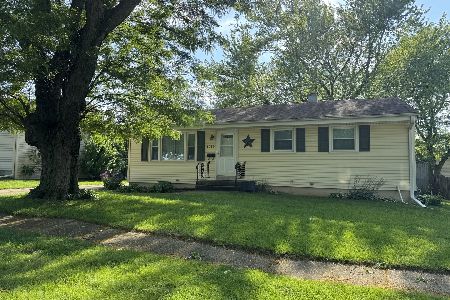1714 5th Avenue, Belvidere, Illinois 61008
$190,000
|
Sold
|
|
| Status: | Closed |
| Sqft: | 1,144 |
| Cost/Sqft: | $175 |
| Beds: | 4 |
| Baths: | 2 |
| Year Built: | 1967 |
| Property Taxes: | $2,750 |
| Days On Market: | 1533 |
| Lot Size: | 0,00 |
Description
Welcome home to this bright and spacious freshly painted Belvidere home. Main level features three bedrooms, full bath, kitchen, dining space, as well as the living room. The lower level provides additional bedroom, half bath, family room, and additional bonus room- perfect for a home office, gym, or whatever your heart desires. This turn key home features updates at every turn! Roof (2019), water heater (2021), furnace and air conditioning (2016), and privacy fence (2020) have all been update. The spacious 3 car garage built in 2018 features extra tall ceilings with 220 volt electrical ready to charge your electric vehicle or to power any major equipment. The second story of the garage provides ample additional storage space. The covered deck also built in 2018 provides a great space for entertaining outdoors. Come out and see all this home has to offer!
Property Specifics
| Single Family | |
| — | |
| Bi-Level | |
| 1967 | |
| Full | |
| — | |
| No | |
| — |
| Boone | |
| — | |
| — / Not Applicable | |
| None | |
| Public | |
| Public Sewer | |
| 11253176 | |
| 0535478005 |
Nearby Schools
| NAME: | DISTRICT: | DISTANCE: | |
|---|---|---|---|
|
Grade School
Washington Elementary School |
100 | — | |
|
Middle School
Belvidere South Middle School |
100 | Not in DB | |
|
High School
Belvidere High School |
100 | Not in DB | |
Property History
| DATE: | EVENT: | PRICE: | SOURCE: |
|---|---|---|---|
| 26 Dec, 2012 | Sold | $85,000 | MRED MLS |
| 9 Oct, 2012 | Under contract | $84,900 | MRED MLS |
| 28 Sep, 2012 | Listed for sale | $84,900 | MRED MLS |
| 10 Dec, 2021 | Sold | $190,000 | MRED MLS |
| 1 Nov, 2021 | Under contract | $200,000 | MRED MLS |
| 29 Oct, 2021 | Listed for sale | $200,000 | MRED MLS |
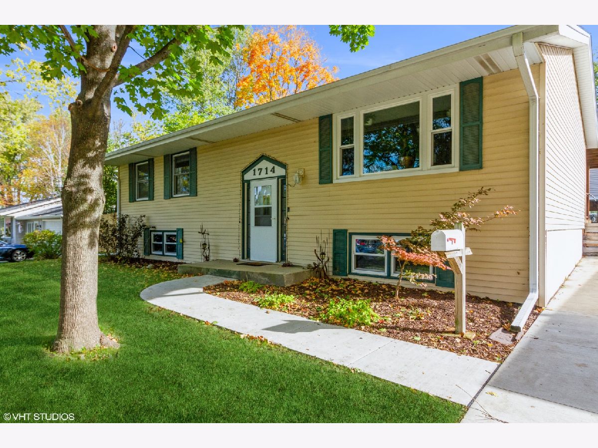
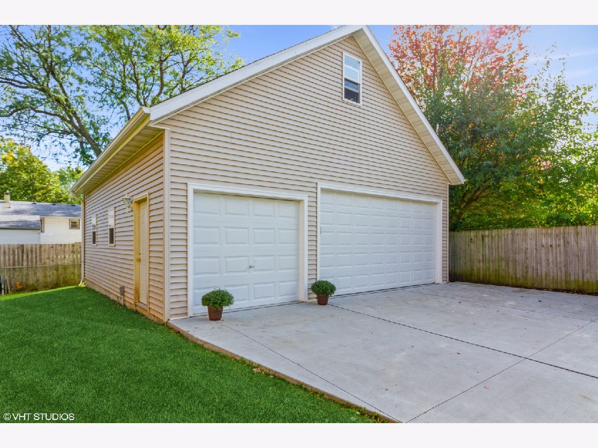
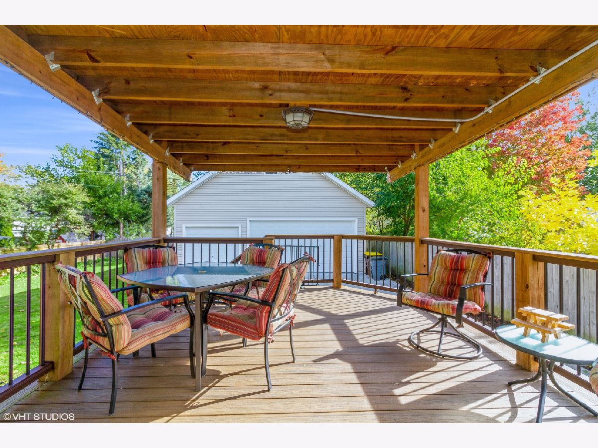
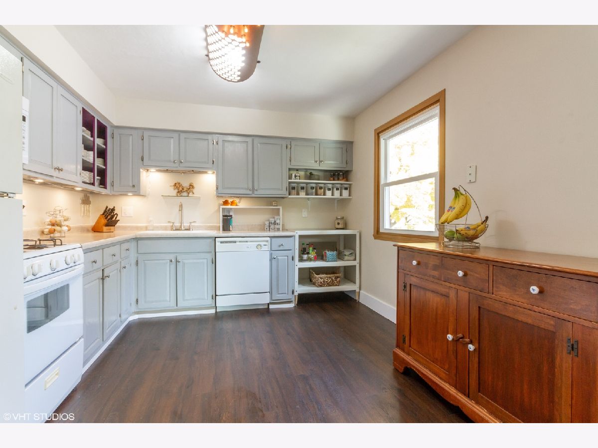
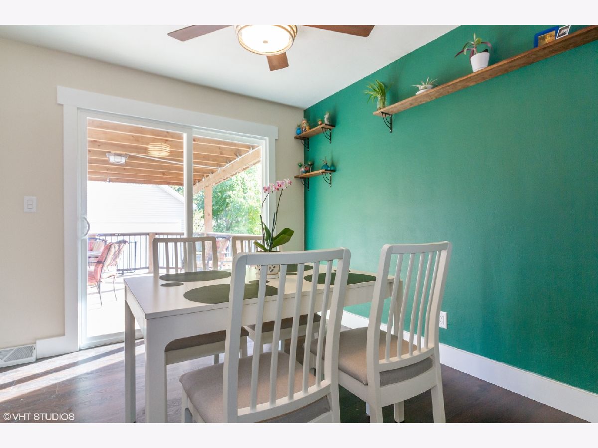
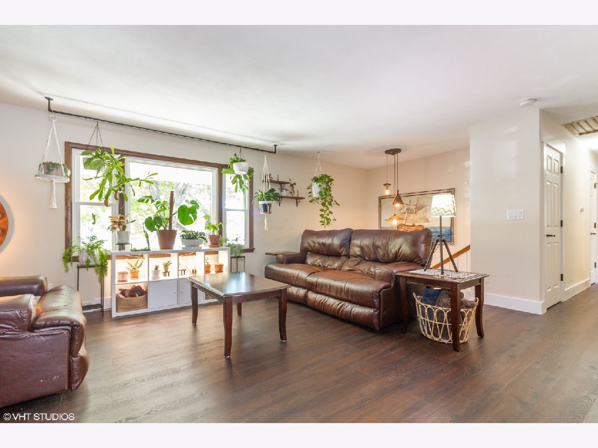
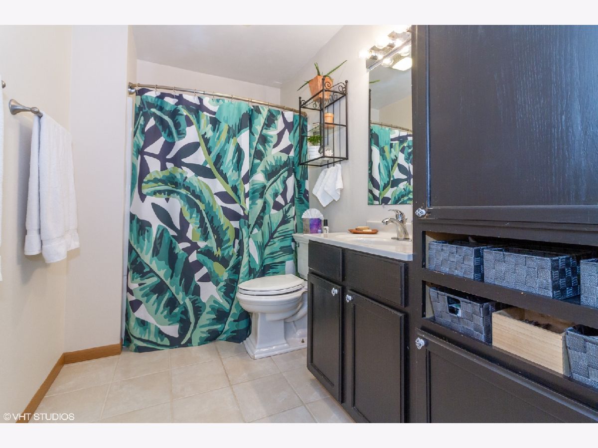
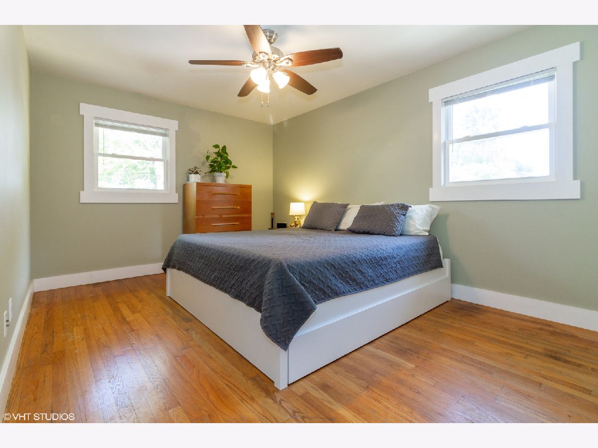
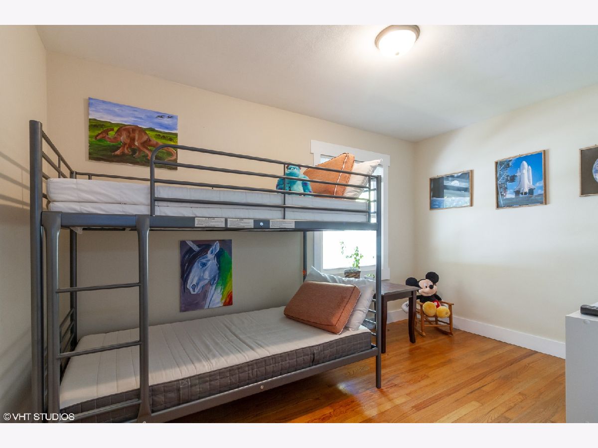
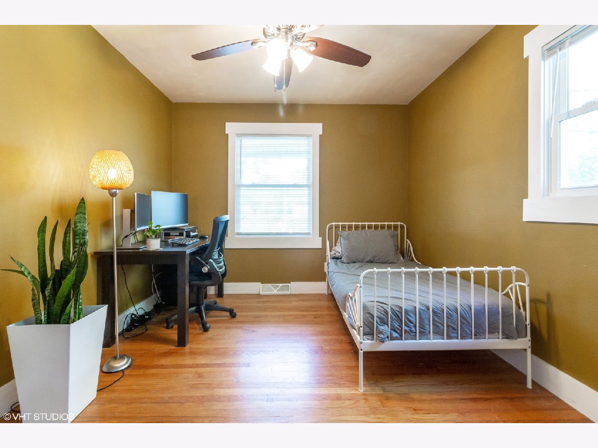
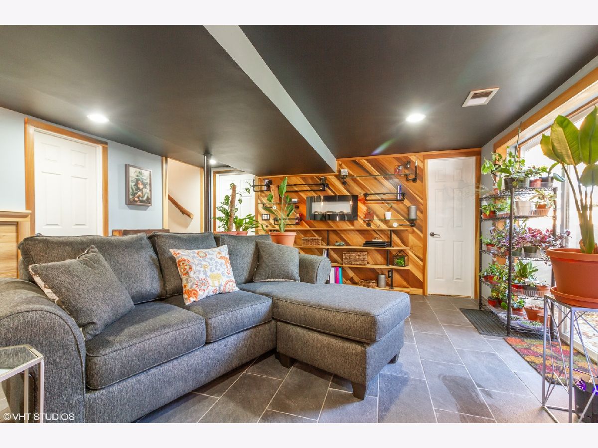
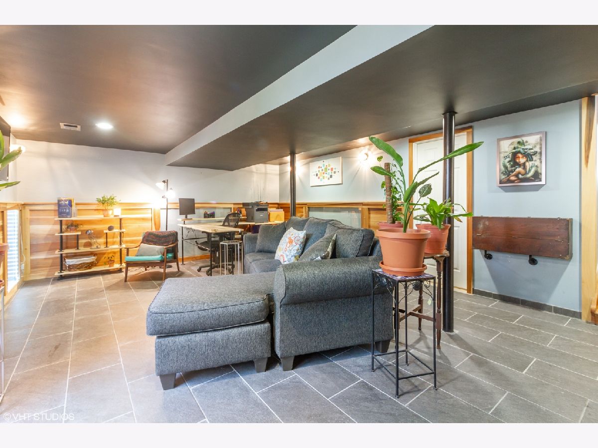
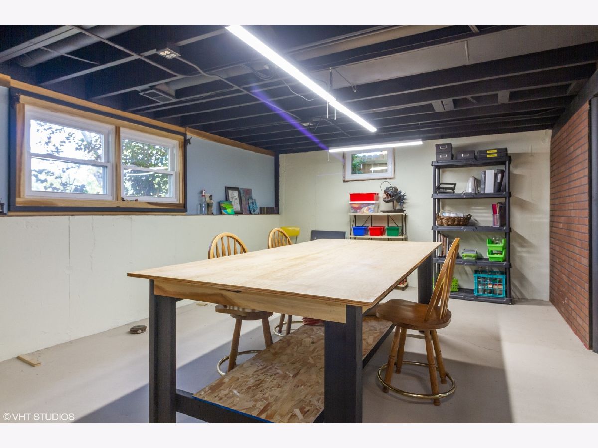
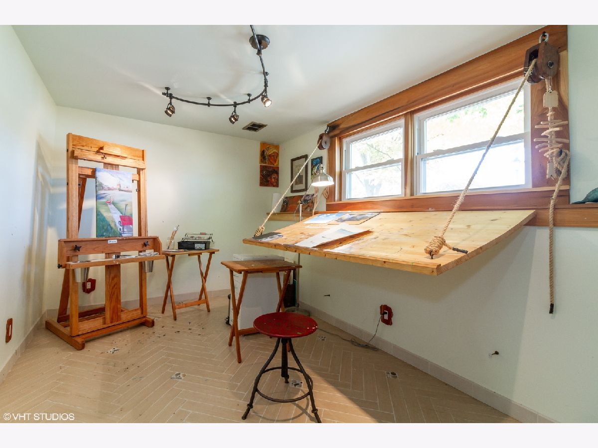
Room Specifics
Total Bedrooms: 4
Bedrooms Above Ground: 4
Bedrooms Below Ground: 0
Dimensions: —
Floor Type: —
Dimensions: —
Floor Type: —
Dimensions: —
Floor Type: —
Full Bathrooms: 2
Bathroom Amenities: —
Bathroom in Basement: 1
Rooms: Eating Area,Family Room
Basement Description: Exterior Access
Other Specifics
| 3 | |
| — | |
| — | |
| — | |
| — | |
| 132 X 66 | |
| — | |
| None | |
| — | |
| — | |
| Not in DB | |
| Curbs, Sidewalks, Street Paved | |
| — | |
| — | |
| — |
Tax History
| Year | Property Taxes |
|---|---|
| 2012 | $2,996 |
| 2021 | $2,750 |
Contact Agent
Nearby Similar Homes
Contact Agent
Listing Provided By
Baird & Warner Real Estate

