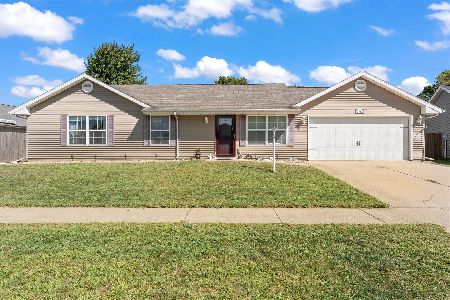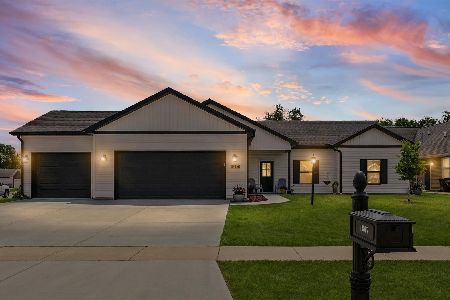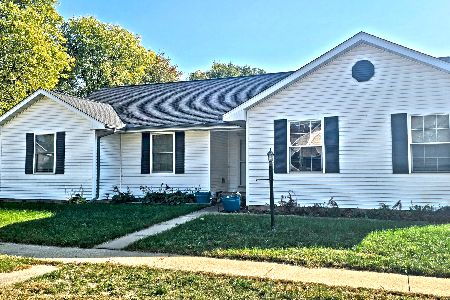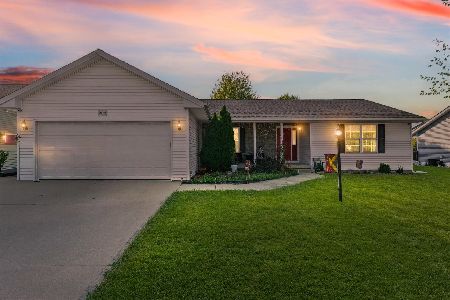1714 Airport Road, Urbana, Illinois 61802
$435,000
|
Sold
|
|
| Status: | Closed |
| Sqft: | 3,080 |
| Cost/Sqft: | $141 |
| Beds: | 3 |
| Baths: | 5 |
| Year Built: | 2003 |
| Property Taxes: | $9,807 |
| Days On Market: | 1615 |
| Lot Size: | 1,80 |
Description
The one you've been waiting for! This sprawling home with finished basement sits on nearly 2 beautifully landscaped acres and is fully equipped with an additional 5 bay shop/garage with endless possibilities! The incredibly maintained home welcomes you in with its spacious wraparound front porch. Inside, you'll find 4700+ square feet of living space to call your own! You'll instantly feel at home in the front living room with its cozy wood stove. The bright formal dining area has easy access to the eat-in kitchen. Escape to the main floor owner's suite, which has 2 walk-in closets and a full bathroom with double sinks and a corner jetted tub. The impressive laundry room has all the storage and workspace you'd need with built-in cabinets and utility sink. The spacious second level gives you great options with two bedrooms, a full bath, sitting area, and an incredible office/bonus room area. Ready to entertain? This basement will have you ready for hosting with its open layout. The flowing space is highlighted by a second kitchen with bar seating, rec area, a family room that is anchored by a gorgeous stone fireplace! A hobby room with built-in cabinets, island counter, and gun safe plus a third full bathroom round out the basement, which also features a second staircase directly to the attached garage. Additional highlights include: quality construction with foam block polyurethane, dual HVAC units, 2 water heaters. Unwinding is easy on the lovely patio with two pergolas, which sits between the home & detached shed. The 5-bay shop is divided into 2 sections: the first has 2 overhead doors, a long row of cabinets and counters, sink and fridge, and a full bathroom. The second half has 3 overhead doors plus separate work areas with counters and storage. There is also an additional detached garage to store your lawn equipment plus dog kennel. Enjoy peaceful country views from throughout this property. Come and see the possibilities today!
Property Specifics
| Single Family | |
| — | |
| — | |
| 2003 | |
| — | |
| — | |
| No | |
| 1.8 |
| Champaign | |
| — | |
| — / Not Applicable | |
| — | |
| — | |
| — | |
| 11136696 | |
| 911533476013 |
Nearby Schools
| NAME: | DISTRICT: | DISTANCE: | |
|---|---|---|---|
|
Grade School
Thomas Paine Elementary School |
116 | — | |
|
Middle School
Urbana Middle School |
116 | Not in DB | |
|
High School
Urbana High School |
116 | Not in DB | |
Property History
| DATE: | EVENT: | PRICE: | SOURCE: |
|---|---|---|---|
| 7 Apr, 2022 | Sold | $435,000 | MRED MLS |
| 10 Feb, 2022 | Under contract | $435,000 | MRED MLS |
| — | Last price change | $450,000 | MRED MLS |
| 25 Jun, 2021 | Listed for sale | $469,900 | MRED MLS |
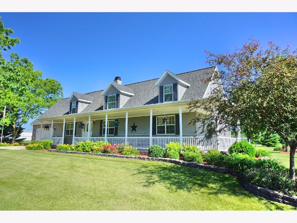
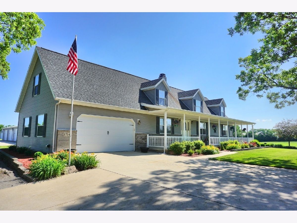
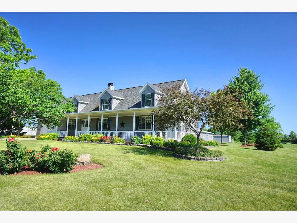
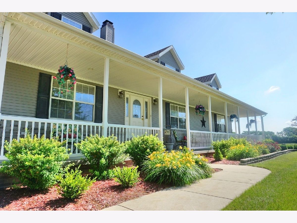
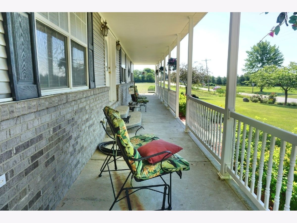
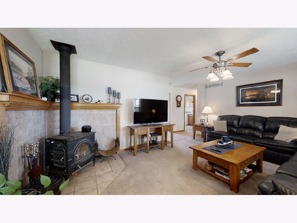
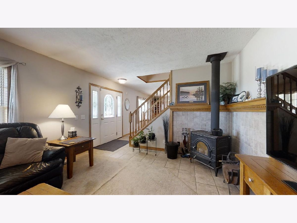
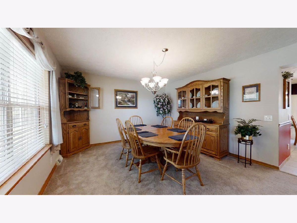
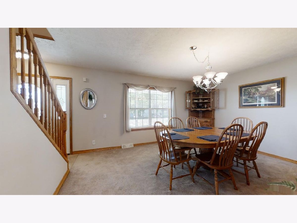
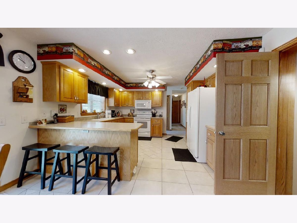
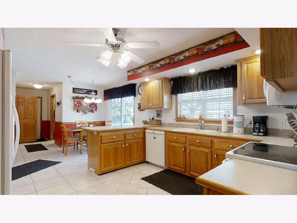
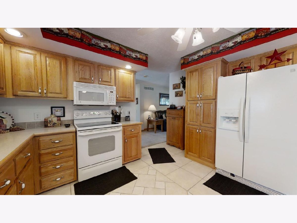
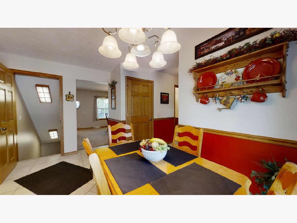
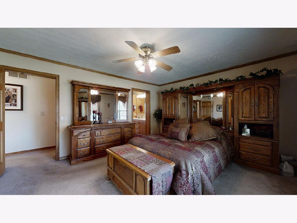
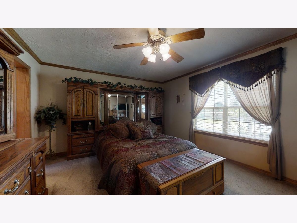
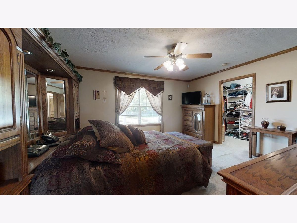
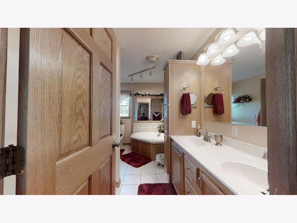
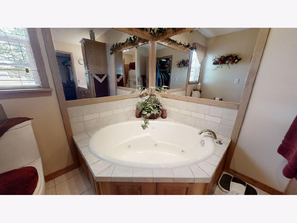
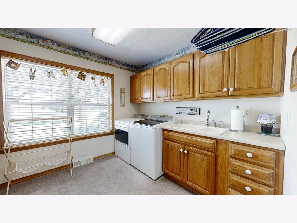
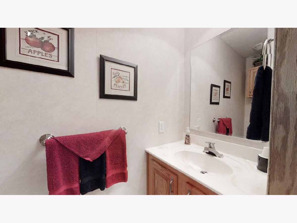
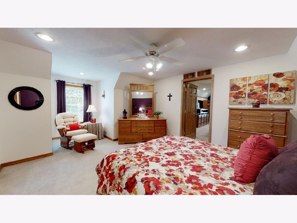
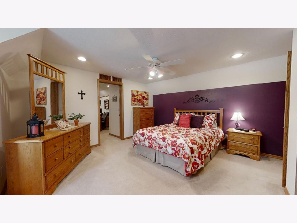
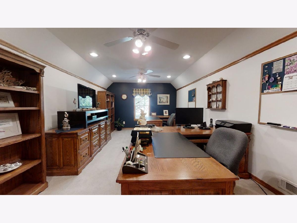
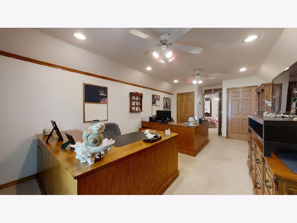
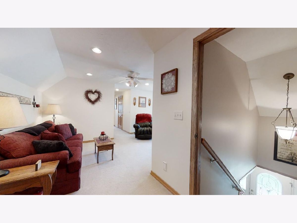
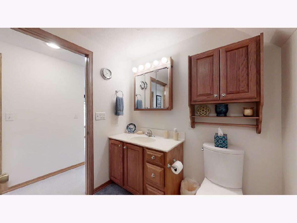
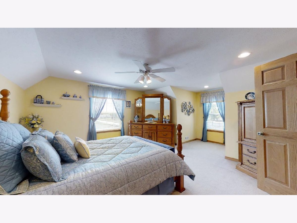
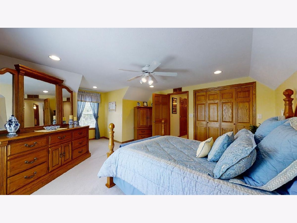
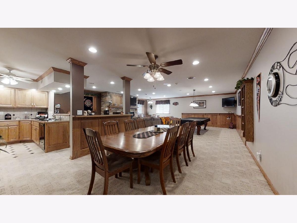
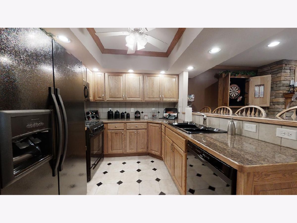
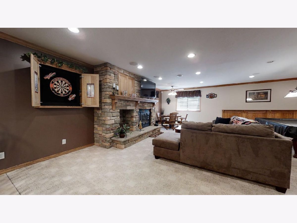
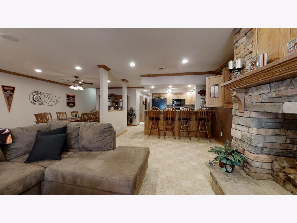
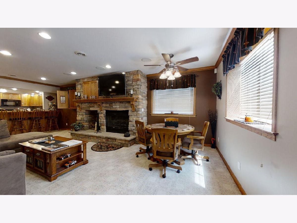
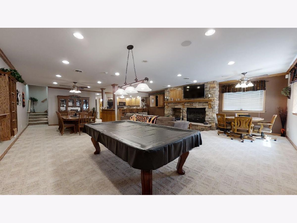
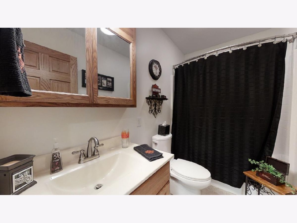
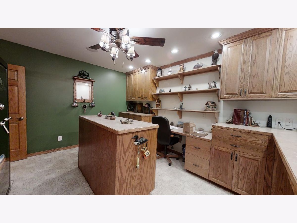
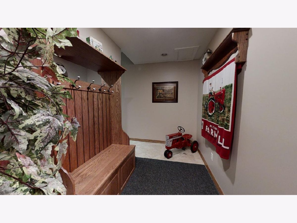
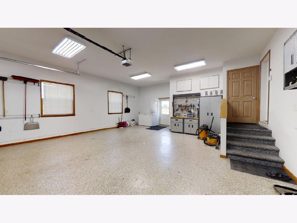
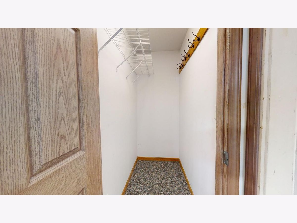
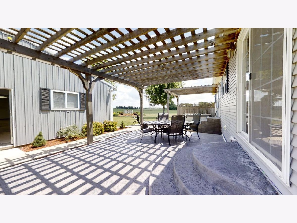
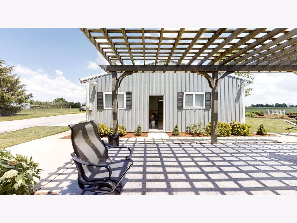
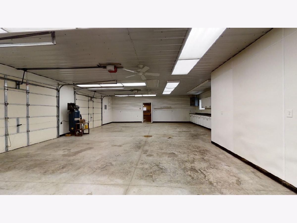
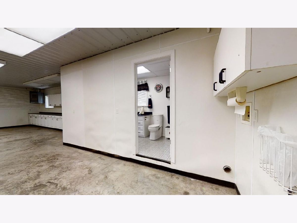
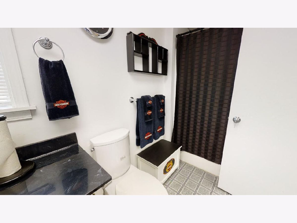
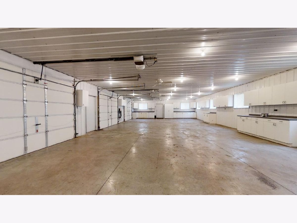
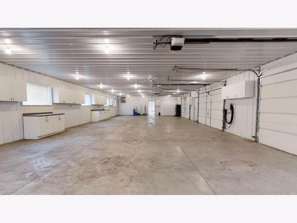
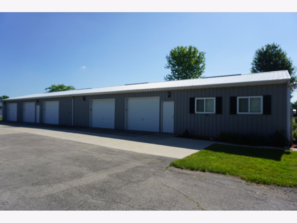
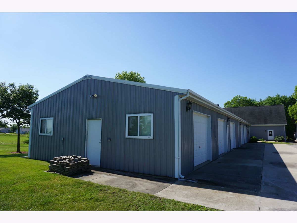
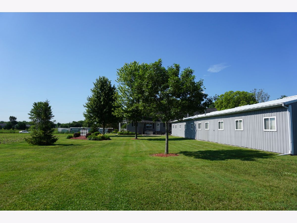
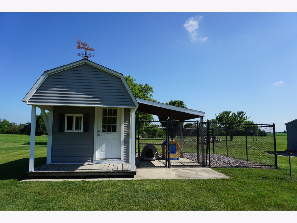
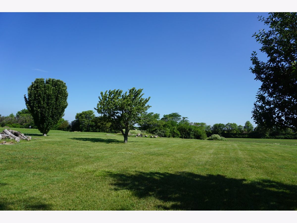
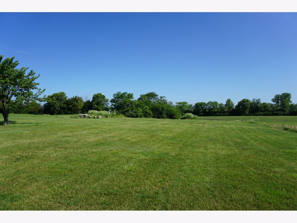
Room Specifics
Total Bedrooms: 3
Bedrooms Above Ground: 3
Bedrooms Below Ground: 0
Dimensions: —
Floor Type: —
Dimensions: —
Floor Type: —
Full Bathrooms: 5
Bathroom Amenities: Whirlpool,Separate Shower,Double Sink
Bathroom in Basement: 1
Rooms: —
Basement Description: Finished
Other Specifics
| 8 | |
| — | |
| Concrete | |
| — | |
| — | |
| 137X605 | |
| Dormer,Finished | |
| — | |
| — | |
| — | |
| Not in DB | |
| — | |
| — | |
| — | |
| — |
Tax History
| Year | Property Taxes |
|---|---|
| 2022 | $9,807 |
Contact Agent
Nearby Similar Homes
Nearby Sold Comparables
Contact Agent
Listing Provided By
RYAN DALLAS REAL ESTATE

