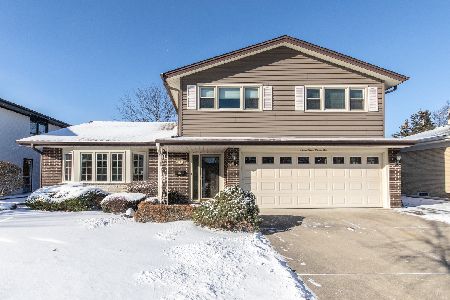1714 Greendale Avenue, Park Ridge, Illinois 60068
$425,000
|
Sold
|
|
| Status: | Closed |
| Sqft: | 2,160 |
| Cost/Sqft: | $199 |
| Beds: | 4 |
| Baths: | 3 |
| Year Built: | 1949 |
| Property Taxes: | $9,573 |
| Days On Market: | 3071 |
| Lot Size: | 0,15 |
Description
Open the door to your new 4 bed, 2.5 bath home with pride! Your stunning hardwood staircase will be the first feature your guests notice when entering this charming, deceptively large Cape Cod. In the living room, the wood burning fireplace mantle, surround & hearth are tastefully updated to complement the character of the home. After the formal dining room, there is a 1st floor master suite (in-law?) that has alternatively been used as a family room overlooking yard. Rounding out the 1st floor are the renovated eat-in kitchen w/ SS appliances & the office. Yes - 4 beds AND an office! You will find 3 more light, bright beds upstairs. Built-ins, closets abound thru out. Partially finished walk-out basement includes family room, laundry room and spacious work room. Large brick paver patio & yard have served as the perfect venue for many big gatherings. Covered back porch accommodates year-round grilling, so don't let the weather stop you! Close to Woodland Park & Franklin School.
Property Specifics
| Single Family | |
| — | |
| Cape Cod | |
| 1949 | |
| Partial | |
| — | |
| No | |
| 0.15 |
| Cook | |
| — | |
| 0 / Not Applicable | |
| None | |
| Lake Michigan | |
| Public Sewer, Sewer-Storm | |
| 09749619 | |
| 09224070200000 |
Nearby Schools
| NAME: | DISTRICT: | DISTANCE: | |
|---|---|---|---|
|
Grade School
Franklin Elementary School |
64 | — | |
|
Middle School
Emerson Middle School |
64 | Not in DB | |
|
High School
Maine South High School |
207 | Not in DB | |
|
Alternate High School
Maine East High School |
— | Not in DB | |
Property History
| DATE: | EVENT: | PRICE: | SOURCE: |
|---|---|---|---|
| 11 Jan, 2019 | Sold | $425,000 | MRED MLS |
| 10 Dec, 2018 | Under contract | $430,000 | MRED MLS |
| — | Last price change | $435,000 | MRED MLS |
| 13 Sep, 2017 | Listed for sale | $435,000 | MRED MLS |
Room Specifics
Total Bedrooms: 4
Bedrooms Above Ground: 4
Bedrooms Below Ground: 0
Dimensions: —
Floor Type: Hardwood
Dimensions: —
Floor Type: Hardwood
Dimensions: —
Floor Type: Hardwood
Full Bathrooms: 3
Bathroom Amenities: Double Sink
Bathroom in Basement: 0
Rooms: Office
Basement Description: Finished
Other Specifics
| 1.5 | |
| Concrete Perimeter | |
| Brick,Concrete | |
| Patio, Brick Paver Patio | |
| Landscaped | |
| 50 X 132 | |
| Unfinished | |
| Full | |
| Hardwood Floors, First Floor Bedroom, First Floor Full Bath | |
| Range, Dishwasher, Refrigerator, Washer, Dryer | |
| Not in DB | |
| Tennis Courts, Sidewalks, Street Lights, Street Paved | |
| — | |
| — | |
| Wood Burning |
Tax History
| Year | Property Taxes |
|---|---|
| 2019 | $9,573 |
Contact Agent
Nearby Similar Homes
Nearby Sold Comparables
Contact Agent
Listing Provided By
Keller Williams Realty Ptnr,LL











