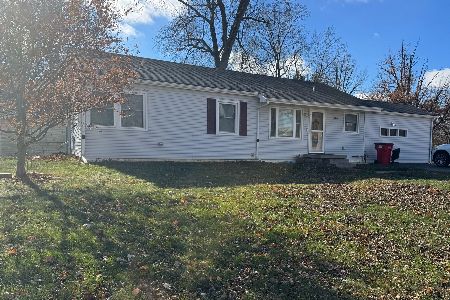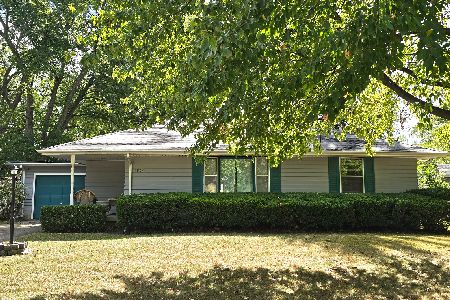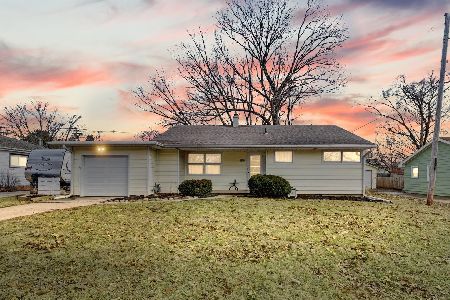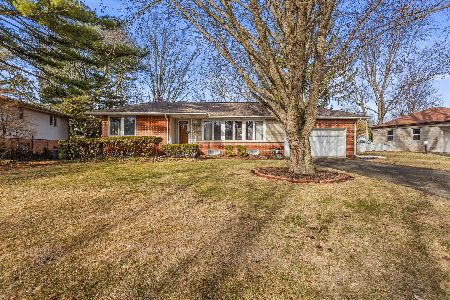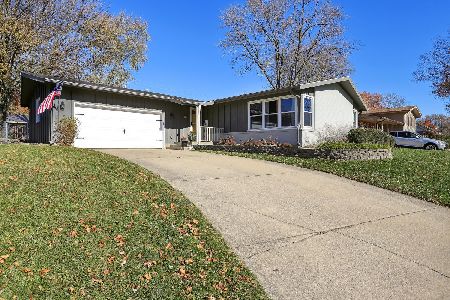1714 Henry, Champaign, Illinois 61821
$162,500
|
Sold
|
|
| Status: | Closed |
| Sqft: | 1,794 |
| Cost/Sqft: | $92 |
| Beds: | 3 |
| Baths: | 2 |
| Year Built: | — |
| Property Taxes: | $3,579 |
| Days On Market: | 4467 |
| Lot Size: | 0,00 |
Description
Neat and clean with many updates! Newer kitchen has hickory cabinets, newer countertops, granite sink and stainless steel appliances. Tastefully decorated, with nice wood floors in living, dining, and bedrooms. Brand new bathroom on level 1, and bathroom on level 3 has tile floor and new toilet All new AC ductwork in 2013. The whole house has been rewired, except for upstairs hallway & bedrooms. Newer high-eff boiler and water heater (2010). Fenced backyard has a patio which can be accessed from the family room. Wonderful large laundry room in basement with sink & cabinets. Extra room in basement can be used for den, office, or playroom. (presently used as bedroom & has a closet) Fans in LR, FR & BRs. New interior piping to all fixtures & new drain pipe installed. Whole house water filter.
Property Specifics
| Single Family | |
| — | |
| Tri-Level | |
| — | |
| Walkout | |
| — | |
| No | |
| — |
| Champaign | |
| Ridge Park | |
| — / — | |
| — | |
| Public | |
| Public Sewer | |
| 09423291 | |
| 432014151017 |
Nearby Schools
| NAME: | DISTRICT: | DISTANCE: | |
|---|---|---|---|
|
Grade School
Soc |
— | ||
|
Middle School
Call Unt 4 351-3701 |
Not in DB | ||
|
High School
Centennial High School |
Not in DB | ||
Property History
| DATE: | EVENT: | PRICE: | SOURCE: |
|---|---|---|---|
| 10 Aug, 2009 | Sold | $156,000 | MRED MLS |
| 14 Jul, 2009 | Under contract | $159,900 | MRED MLS |
| — | Last price change | $168,900 | MRED MLS |
| 16 Apr, 2009 | Listed for sale | $0 | MRED MLS |
| 30 Jun, 2014 | Sold | $162,500 | MRED MLS |
| 7 Apr, 2014 | Under contract | $164,900 | MRED MLS |
| 7 Dec, 2013 | Listed for sale | $164,900 | MRED MLS |
Room Specifics
Total Bedrooms: 3
Bedrooms Above Ground: 3
Bedrooms Below Ground: 0
Dimensions: —
Floor Type: Hardwood
Dimensions: —
Floor Type: Hardwood
Full Bathrooms: 2
Bathroom Amenities: —
Bathroom in Basement: —
Rooms: Walk In Closet
Basement Description: —
Other Specifics
| 2 | |
| — | |
| — | |
| Patio | |
| Cul-De-Sac,Fenced Yard | |
| 75X134X65X134 | |
| — | |
| — | |
| — | |
| Dishwasher, Range Hood, Range, Refrigerator | |
| Not in DB | |
| Sidewalks | |
| — | |
| — | |
| Wood Burning |
Tax History
| Year | Property Taxes |
|---|---|
| 2009 | $3,636 |
| 2014 | $3,579 |
Contact Agent
Nearby Similar Homes
Nearby Sold Comparables
Contact Agent
Listing Provided By
RE/MAX REALTY ASSOCIATES-CHA

